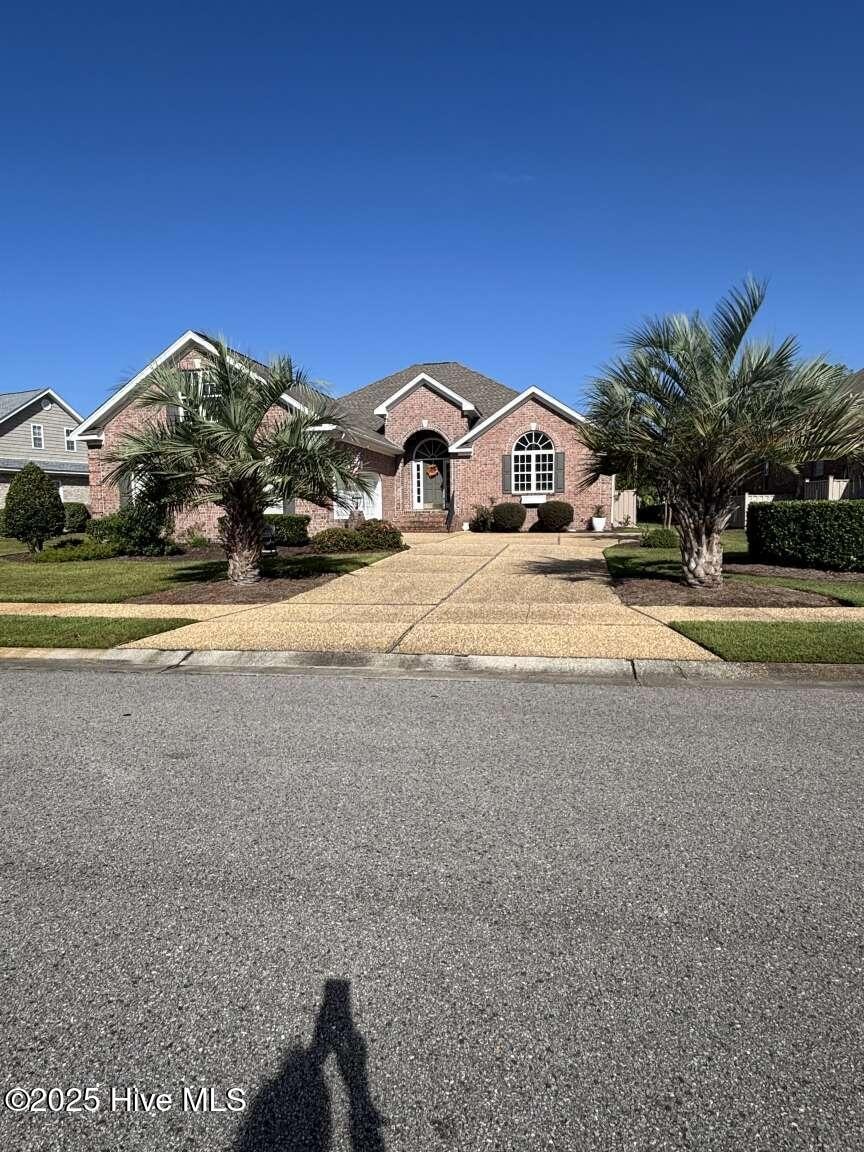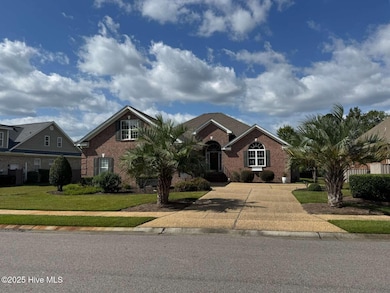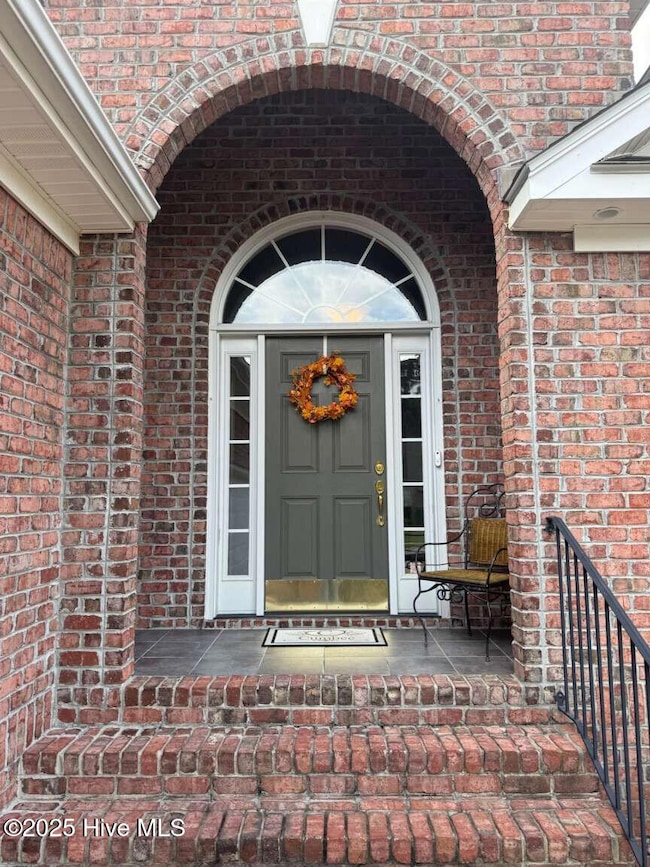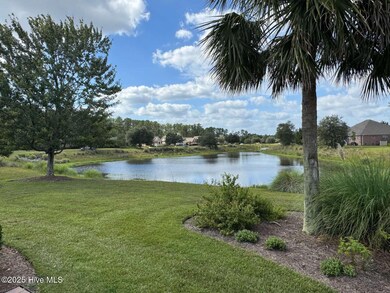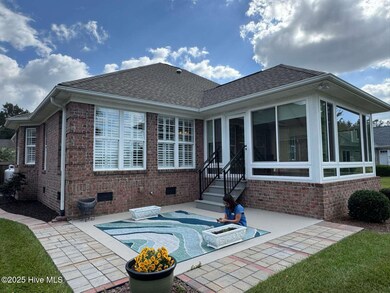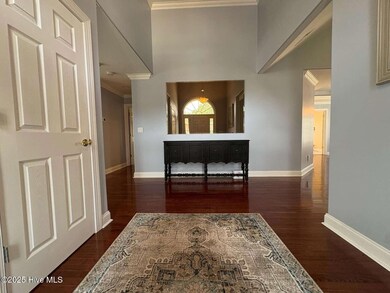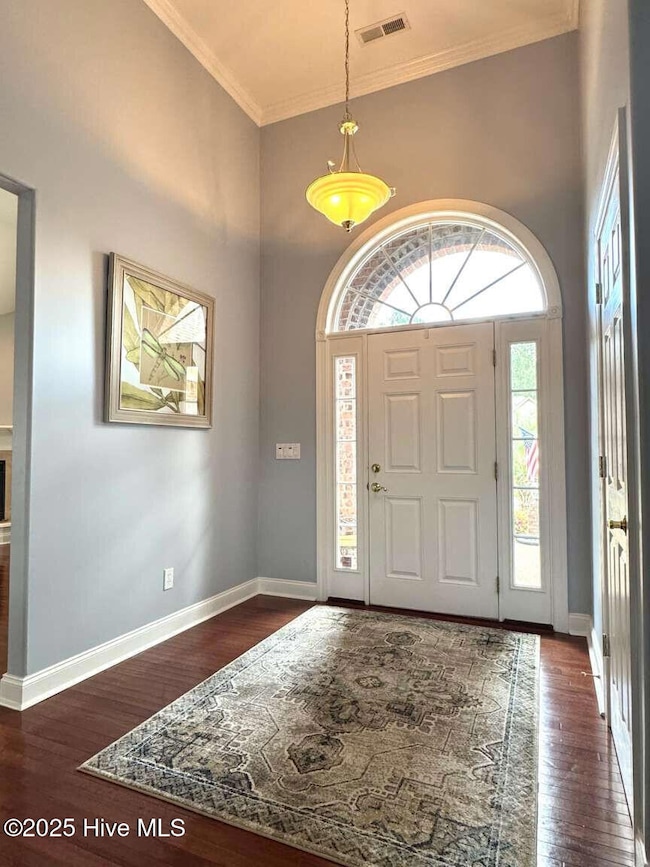1105 Charlton Way Leland, NC 28451
Estimated payment $3,769/month
Highlights
- Water Views
- Indoor Pool
- Clubhouse
- Fitness Center
- Finished Room Over Garage
- Vaulted Ceiling
About This Home
UPDATED PICTURES, take a look. Located in the Brunswick Forest. Features include beautiful hardwood floors, central vac, surround-sound ceiling speakers in sunroom, solar tube lighting in kitchen. Numerous updates in past three years. Listing provided inside house. Back porch fully enclosed with Low E sliding glass windows and large picture for all season living. Easy flow from impressive open foyer entrance to living, dining, and sunroom areas. Living room has updated remote-controlled fireplace. Master bath has walk-in shower plus whirlpool. Plantation shutters in most living areas, UV block shades in all season room. FROG has half-bath and closet allowing use as office, extra bedroom or man's cave. Two attic storage areas. Home has several quality features seldom found today in newer non-custom homes, such as rounded corners, ambient interior lighting, additional crown molding, convenient switched outlets, and exterior lighting under the eaves. Dehumidified enclosed crawlspace. Wired alarm system. Brunswick Forest amenities include pools, indoor fitness center, indoor pool, pickleball and tennis courts, walking trails. So much to do or not, the choice is yours!
Home Details
Home Type
- Single Family
Est. Annual Taxes
- $3,826
Year Built
- Built in 2006
Lot Details
- 0.25 Acre Lot
- Lot Dimensions are 92x100x35x58x137
- Irrigation
- Property is zoned Le-Pud
HOA Fees
- $288 Monthly HOA Fees
Home Design
- Brick Exterior Construction
- Wood Frame Construction
- Architectural Shingle Roof
- Stone Siding
- Stick Built Home
Interior Spaces
- 2,916 Sq Ft Home
- 2-Story Property
- Vaulted Ceiling
- Ceiling Fan
- 1 Fireplace
- Plantation Shutters
- Blinds
- Living Room
- Formal Dining Room
- Sun or Florida Room
- Water Views
- Crawl Space
- Pull Down Stairs to Attic
- Dryer
Kitchen
- Breakfast Area or Nook
- Range
Flooring
- Wood
- Carpet
- Tile
Bedrooms and Bathrooms
- 3 Bedrooms
- Primary Bedroom on Main
- Soaking Tub
- Walk-in Shower
Parking
- 2 Car Attached Garage
- Finished Room Over Garage
- Aggregate Flooring
Eco-Friendly Details
- Energy-Efficient Doors
Outdoor Features
- Indoor Pool
- Patio
- Porch
Schools
- Town Creek Elementary And Middle School
- North Brunswick High School
Utilities
- Zoned Cooling
- Heat Pump System
- Programmable Thermostat
- Electric Water Heater
- Municipal Trash
Listing and Financial Details
- Tax Lot 109
- Assessor Parcel Number 047pb055
Community Details
Overview
- Cams +Jefferson Landing Association, Phone Number (910) 256-2021
- Brunswick Forest Subdivision
- Maintained Community
Recreation
- Tennis Courts
- Pickleball Courts
- Community Playground
- Fitness Center
- Community Pool
- Park
- Trails
Additional Features
- Clubhouse
- Resident Manager or Management On Site
Map
Home Values in the Area
Average Home Value in this Area
Tax History
| Year | Tax Paid | Tax Assessment Tax Assessment Total Assessment is a certain percentage of the fair market value that is determined by local assessors to be the total taxable value of land and additions on the property. | Land | Improvement |
|---|---|---|---|---|
| 2025 | $3,826 | $561,460 | $175,000 | $386,460 |
| 2024 | $3,826 | $559,810 | $175,000 | $384,810 |
| 2023 | $3,008 | $559,810 | $175,000 | $384,810 |
| 2022 | $3,008 | $364,330 | $115,000 | $249,330 |
| 2021 | $3,008 | $364,330 | $115,000 | $249,330 |
| 2020 | $2,862 | $364,330 | $115,000 | $249,330 |
| 2019 | $2,832 | $116,920 | $115,000 | $1,920 |
| 2018 | $2,654 | $72,300 | $70,000 | $2,300 |
| 2017 | $2,654 | $72,300 | $70,000 | $2,300 |
| 2016 | $2,512 | $72,300 | $70,000 | $2,300 |
| 2015 | $2,402 | $345,910 | $70,000 | $275,910 |
| 2014 | $2,199 | $336,582 | $80,000 | $256,582 |
Property History
| Date | Event | Price | List to Sale | Price per Sq Ft | Prior Sale |
|---|---|---|---|---|---|
| 11/16/2025 11/16/25 | Price Changed | $599,900 | -2.1% | $206 / Sq Ft | |
| 11/12/2025 11/12/25 | Price Changed | $613,000 | -0.3% | $210 / Sq Ft | |
| 10/19/2025 10/19/25 | Price Changed | $615,000 | -3.8% | $211 / Sq Ft | |
| 10/14/2025 10/14/25 | Price Changed | $639,000 | +3.9% | $219 / Sq Ft | |
| 10/03/2025 10/03/25 | For Sale | $614,900 | +14.9% | $211 / Sq Ft | |
| 08/01/2022 08/01/22 | Sold | $535,000 | 0.0% | $198 / Sq Ft | View Prior Sale |
| 05/15/2022 05/15/22 | Pending | -- | -- | -- | |
| 05/13/2022 05/13/22 | For Sale | $535,000 | -- | $198 / Sq Ft |
Purchase History
| Date | Type | Sale Price | Title Company |
|---|---|---|---|
| Warranty Deed | $535,000 | Karen Donaldson Pllc | |
| Deed | -- | None Available | |
| Warranty Deed | $151,500 | None Available | |
| Warranty Deed | $79,500 | None Available | |
| Warranty Deed | $60,000 | None Available |
Mortgage History
| Date | Status | Loan Amount | Loan Type |
|---|---|---|---|
| Previous Owner | $294,262 | Construction |
Source: Hive MLS
MLS Number: 100534224
APN: 047PB055
- 1127 Walbury Ct
- 2170 Talmage Dr
- 1108 Walbury Ct
- 2123 Talmage Dr
- 2129 Talmage Dr
- 851 Meadowsweet Ln
- 843 Meadowsweet Ln
- 835 Meadowsweet Ln
- 2172 Villamar Dr
- 1101 Jamesford Ct
- 2143 Villamar Dr
- 2115 Villamar Dr
- 2244 Villamar Dr
- 1177 Lillibridge Dr
- 2822 Pine Bloom Way
- 2019 Annsdale Dr N
- 2162 Forest View Cir
- 1162 Evangeline Dr
- 1272 Clendon Cir
- 7948 Harrier Cir
- 2169 Talmage Dr
- 5934 Goldeneye Dr
- 3566 Wigeon Way
- 3093 Lochgreen Cir
- 8353 Paramount Point
- 8292 Paramount Point
- 8288 Paramount Point
- 1001 Hunterstone Dr
- 2065 Shelmore Way
- 2108 Silty Soil Ct
- 471 St Kitts Way
- 4118 Hobblebush Dr
- 4118 Hobblebush Dr Unit Bayshore
- 4118 Hobblebush Dr Unit Norman
- 4118 Hobblebush Dr Unit Pearson
- 5214 Browning Ln
- 3100 Ascend Loop
- 1200 S South Brook Rd
- 5090 Tradeway Dr
- 2860 Summer Townes Way
