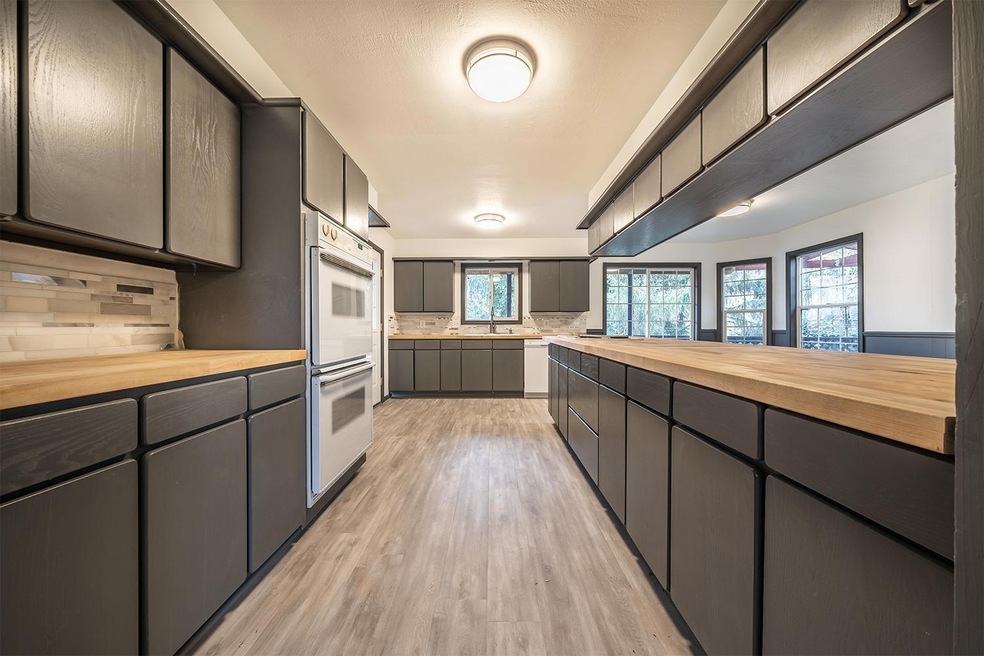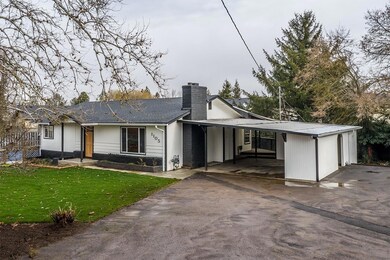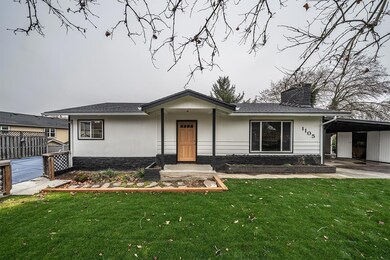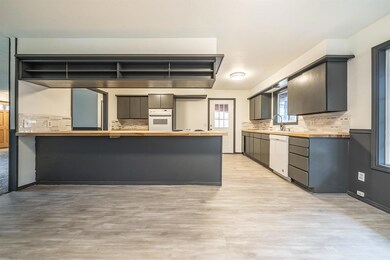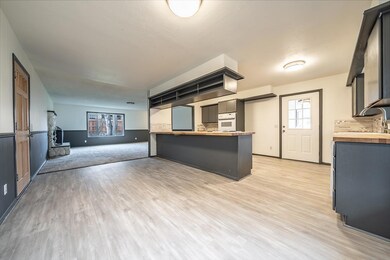
1105 Cherry St Central Point, OR 97502
Highlights
- Outdoor Pool
- A-Frame Home
- No HOA
- RV Access or Parking
- Main Floor Primary Bedroom
- Double Pane Windows
About This Home
As of February 2020Location! Location! Location! Close to Downtown Central Point, this beautifully remodeled home has so much to offer a large family at an inexpensive price point! This beauty features 4 bedrooms, 2 bathrooms, 2462 sq ft, spacious 0.35 acre lot, R3 zoning (allows a multi-family setup), RV parking with additional off street parking, inviting floor plan, large bedrooms, wrap-around deck, and much more!! Owners recently sparkled this home with various updates such as a new roof, new interior/exterior paint, new laminate and carpeted flooring, new trim, new butcher-block countertops in the kitchen and bathrooms, newly tiled back-splashes in the kitchen and bathrooms, new double-paned vinyl windows, new fixtures, new front yard landscaping, and much more! Potential mother-in-law suite downstairs! Multiple sheds included to accommodate more storage. Such a bang for your buck deal won't last long, so make sure to contact your agent today, before it's too late!!
Last Buyer's Agent
Ada Sanchez
RE/MAX Integrity
Home Details
Home Type
- Single Family
Est. Annual Taxes
- $2,809
Year Built
- Built in 1964
Lot Details
- 0.35 Acre Lot
- Property is zoned R-3, R-3
Home Design
- A-Frame Home
- Brick Exterior Construction
- Frame Construction
- Composition Roof
- Concrete Perimeter Foundation
Interior Spaces
- 2,462 Sq Ft Home
- 2-Story Property
- Gas Fireplace
- Double Pane Windows
- Vinyl Clad Windows
Kitchen
- Oven
- Cooktop
- Dishwasher
Flooring
- Carpet
- Laminate
Bedrooms and Bathrooms
- 4 Bedrooms
- Primary Bedroom on Main
- 2 Full Bathrooms
Home Security
- Carbon Monoxide Detectors
- Fire and Smoke Detector
Parking
- No Garage
- Driveway
- RV Access or Parking
Outdoor Features
- Outdoor Pool
- Patio
- Shed
Schools
- Jewett Elementary School
- Scenic Middle School
Utilities
- Cooling Available
- Forced Air Heating System
- Heating System Uses Natural Gas
- Heat Pump System
- Well
Community Details
- No Home Owners Association
Listing and Financial Details
- Assessor Parcel Number 10196155
Ownership History
Purchase Details
Home Financials for this Owner
Home Financials are based on the most recent Mortgage that was taken out on this home.Purchase Details
Home Financials for this Owner
Home Financials are based on the most recent Mortgage that was taken out on this home.Purchase Details
Purchase Details
Purchase Details
Home Financials for this Owner
Home Financials are based on the most recent Mortgage that was taken out on this home.Map
Similar Homes in Central Point, OR
Home Values in the Area
Average Home Value in this Area
Purchase History
| Date | Type | Sale Price | Title Company |
|---|---|---|---|
| Warranty Deed | $325,000 | Amerititle | |
| Special Warranty Deed | $157,500 | Ticor Title Company Of Or | |
| Special Warranty Deed | $157,500 | Ticor Title | |
| Sheriffs Deed | $236,250 | None Available | |
| Sheriffs Deed | $236,250 | None Available | |
| Warranty Deed | $277,500 | Lawyers Title Ins |
Mortgage History
| Date | Status | Loan Amount | Loan Type |
|---|---|---|---|
| Open | $297,618 | FHA | |
| Previous Owner | $71,500 | Stand Alone Second | |
| Previous Owner | $222,000 | Fannie Mae Freddie Mac |
Property History
| Date | Event | Price | Change | Sq Ft Price |
|---|---|---|---|---|
| 02/12/2020 02/12/20 | Sold | $325,000 | 0.0% | $132 / Sq Ft |
| 01/24/2020 01/24/20 | Pending | -- | -- | -- |
| 01/23/2020 01/23/20 | For Sale | $325,000 | +106.3% | $132 / Sq Ft |
| 06/12/2019 06/12/19 | Sold | $157,500 | -7.4% | $64 / Sq Ft |
| 05/21/2019 05/21/19 | Pending | -- | -- | -- |
| 05/15/2019 05/15/19 | For Sale | $170,000 | -- | $69 / Sq Ft |
Tax History
| Year | Tax Paid | Tax Assessment Tax Assessment Total Assessment is a certain percentage of the fair market value that is determined by local assessors to be the total taxable value of land and additions on the property. | Land | Improvement |
|---|---|---|---|---|
| 2024 | $3,230 | $188,630 | $46,290 | $142,340 |
| 2023 | $3,126 | $183,140 | $44,940 | $138,200 |
| 2022 | $3,053 | $183,140 | $44,940 | $138,200 |
| 2021 | $2,966 | $177,810 | $43,630 | $134,180 |
| 2020 | $2,993 | $172,640 | $42,360 | $130,280 |
| 2019 | $2,809 | $162,740 | $39,930 | $122,810 |
| 2018 | $2,723 | $158,000 | $38,770 | $119,230 |
| 2017 | $2,655 | $158,000 | $38,770 | $119,230 |
| 2016 | $2,577 | $148,940 | $36,550 | $112,390 |
| 2015 | $2,469 | $148,940 | $36,550 | $112,390 |
| 2014 | $2,407 | $140,400 | $34,440 | $105,960 |
Source: Southern Oregon MLS
MLS Number: 103009589
APN: 10196155
- 445 N 9th St
- 0 Peninger Rd
- 1055 N 5th St Unit 91
- 1075 N 5th St
- 55 Crater Ln
- 1250 Vista Dr
- 75 S 7th St
- 332 N 2nd St
- 1110 Crown Ave
- 204 Princess Way
- 441 N 1st St
- 340 Freeman Rd
- 4718 Gebhard Rd
- 4722 Gebhard Rd
- 1125 Annalise St
- 1129 Annalise St
- 1133 Annalise St
- 1137 Annalise St
- 4055 Rock Way
- 301 Freeman Rd Unit 64
