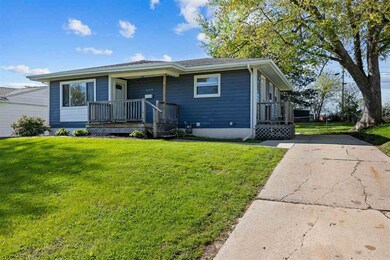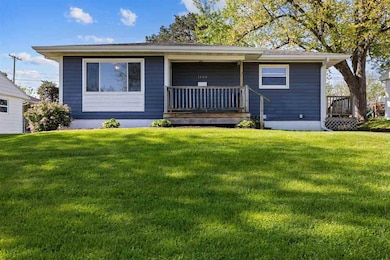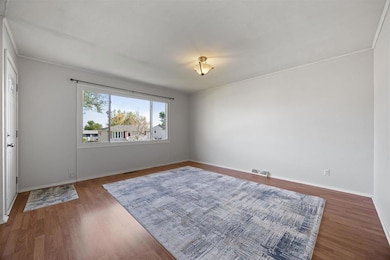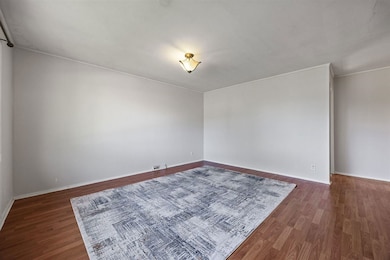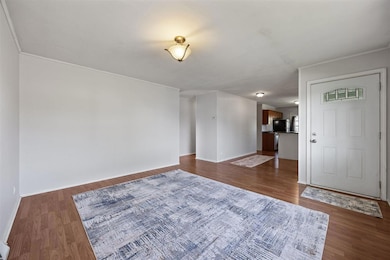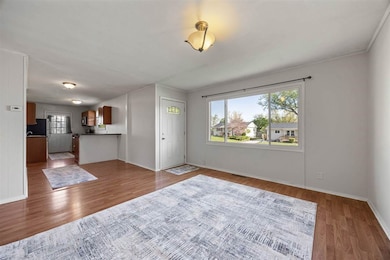
1105 Clifton St NE Cedar Rapids, IA 52402
Noelridge Park NeighborhoodHighlights
- Ranch Style House
- Living Room
- Combination Kitchen and Dining Room
- Fenced Yard
- Central Air
About This Home
As of June 2025Move in ready ranch home on the NE side of Cedar Rapids! Three bedrooms one bath with many updates; newer flooring, updated kitchen, updated bath, updated lighting, vinyl windows and a large fenced in yard for kids and or pets to roam. Near Noelridge swimming pool and park! Minutes away from restaurants, shopping and entertainment. Don't wait to see this one, call today!
Last Buyer's Agent
Nonmember NONMEMBER
NONMEMBER
Home Details
Home Type
- Single Family
Est. Annual Taxes
- $2,666
Year Built
- Built in 1955
Lot Details
- 8,712 Sq Ft Lot
- Lot Dimensions are 60x60
- Fenced Yard
Home Design
- Ranch Style House
- Frame Construction
Interior Spaces
- Living Room
- Combination Kitchen and Dining Room
- Basement Fills Entire Space Under The House
Kitchen
- Oven or Range
- Microwave
- Dishwasher
Bedrooms and Bathrooms
- 3 Main Level Bedrooms
- 1 Full Bathroom
Schools
- Wright Elementary School
- Harding Middle School
- Washington High School
Utilities
- Central Air
- Heating System Uses Gas
- Water Heater
- Internet Available
- Cable TV Available
Community Details
- Noelridge 1St Subdivision
Listing and Financial Details
- Assessor Parcel Number 14-03-3-79-014-0-0000
Ownership History
Purchase Details
Home Financials for this Owner
Home Financials are based on the most recent Mortgage that was taken out on this home.Purchase Details
Home Financials for this Owner
Home Financials are based on the most recent Mortgage that was taken out on this home.Purchase Details
Home Financials for this Owner
Home Financials are based on the most recent Mortgage that was taken out on this home.Purchase Details
Home Financials for this Owner
Home Financials are based on the most recent Mortgage that was taken out on this home.Purchase Details
Home Financials for this Owner
Home Financials are based on the most recent Mortgage that was taken out on this home.Similar Homes in the area
Home Values in the Area
Average Home Value in this Area
Purchase History
| Date | Type | Sale Price | Title Company |
|---|---|---|---|
| Warranty Deed | $168,500 | None Listed On Document | |
| Warranty Deed | $168,500 | None Listed On Document | |
| Warranty Deed | $98,500 | None Available | |
| Warranty Deed | $65,000 | None Available | |
| Warranty Deed | $67,500 | -- | |
| Warranty Deed | -- | -- |
Mortgage History
| Date | Status | Loan Amount | Loan Type |
|---|---|---|---|
| Open | $163,445 | New Conventional | |
| Closed | $163,445 | New Conventional | |
| Previous Owner | $77,000 | Future Advance Clause Open End Mortgage | |
| Previous Owner | $98,500 | Future Advance Clause Open End Mortgage | |
| Previous Owner | $70,000 | Credit Line Revolving | |
| Previous Owner | $50,800 | No Value Available |
Property History
| Date | Event | Price | Change | Sq Ft Price |
|---|---|---|---|---|
| 06/30/2025 06/30/25 | Sold | $168,500 | -0.8% | $138 / Sq Ft |
| 06/10/2025 06/10/25 | Pending | -- | -- | -- |
| 06/06/2025 06/06/25 | For Sale | $169,900 | 0.0% | $139 / Sq Ft |
| 06/03/2025 06/03/25 | Pending | -- | -- | -- |
| 05/28/2025 05/28/25 | Price Changed | $169,900 | -5.6% | $139 / Sq Ft |
| 05/16/2025 05/16/25 | Price Changed | $179,900 | -2.7% | $148 / Sq Ft |
| 05/09/2025 05/09/25 | For Sale | $184,900 | +87.7% | $152 / Sq Ft |
| 05/29/2015 05/29/15 | Sold | $98,500 | -9.6% | $81 / Sq Ft |
| 05/10/2015 05/10/15 | Pending | -- | -- | -- |
| 05/10/2015 05/10/15 | For Sale | $109,000 | +67.7% | $89 / Sq Ft |
| 11/05/2012 11/05/12 | Sold | $65,000 | -9.7% | $49 / Sq Ft |
| 10/04/2012 10/04/12 | Pending | -- | -- | -- |
| 09/10/2012 09/10/12 | For Sale | $72,000 | -- | $55 / Sq Ft |
Tax History Compared to Growth
Tax History
| Year | Tax Paid | Tax Assessment Tax Assessment Total Assessment is a certain percentage of the fair market value that is determined by local assessors to be the total taxable value of land and additions on the property. | Land | Improvement |
|---|---|---|---|---|
| 2023 | $2,666 | $141,600 | $30,200 | $111,400 |
| 2022 | $2,498 | $126,400 | $30,200 | $96,200 |
| 2021 | $2,582 | $120,600 | $25,400 | $95,200 |
| 2020 | $2,582 | $117,000 | $25,400 | $91,600 |
| 2019 | $2,330 | $108,100 | $25,400 | $82,700 |
| 2018 | $2,266 | $108,100 | $25,400 | $82,700 |
| 2017 | $2,256 | $103,600 | $25,400 | $78,200 |
| 2016 | $2,202 | $103,600 | $25,400 | $78,200 |
| 2015 | $2,348 | $110,365 | $38,160 | $72,205 |
| 2014 | $2,348 | $102,468 | $38,160 | $64,308 |
| 2013 | $2,134 | $102,468 | $38,160 | $64,308 |
Agents Affiliated with this Home
-
A
Seller's Agent in 2025
Alicia Porter
RE/MAX
-
N
Buyer's Agent in 2025
Nonmember NONMEMBER
NONMEMBER
-
C
Seller's Agent in 2015
Carol Lakin
SKOGMAN REALTY
-
K
Seller's Agent in 2012
Kelly Bemus
SKOGMAN REALTY
Map
Source: Iowa City Area Association of REALTORS®
MLS Number: 202503108
APN: 14033-79014-00000
- 1033 Clifton St NE
- 1106 Regent St NE
- 1116 Regent St NE
- 1011 Regent St NE
- 3815 Oakland Rd NE
- 3752 Oakland Rd NE
- 3756 H Ave NE
- 754 Gateway St NE
- 4524 Benton St NE
- 143 40th St NE
- 1413 Beringer Ct NE
- 1138 Messina Dr NE
- 1006 Messina Dr NE
- 1051 35th St NE
- 1638 47th St NE
- 0 C Ave NE
- 1705 Texas Ave NE
- 638 36th St NE
- 609 37th St NE
- 1231 Center St NE

