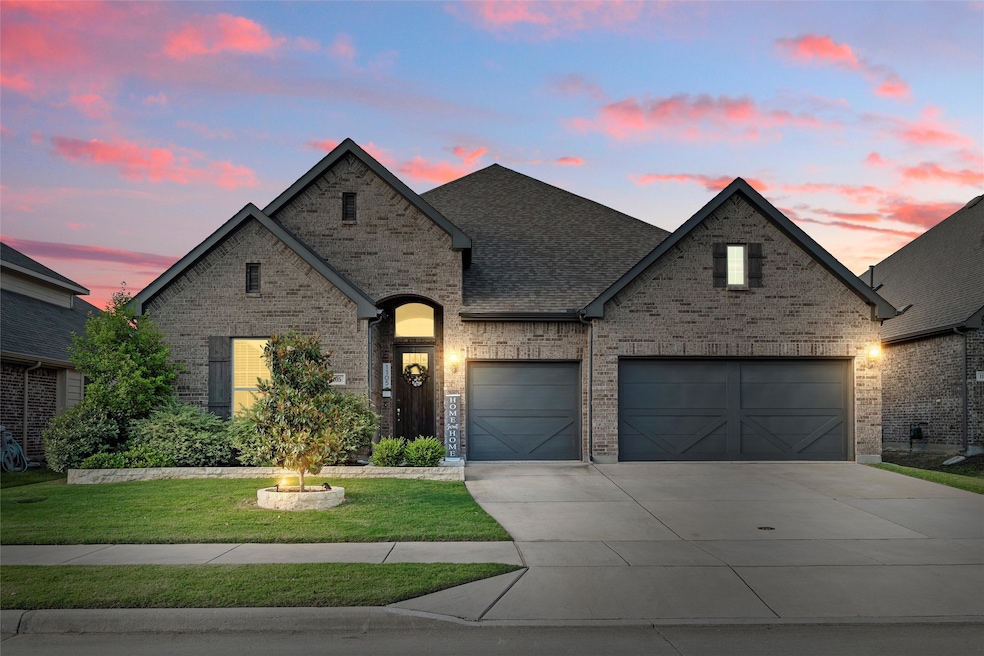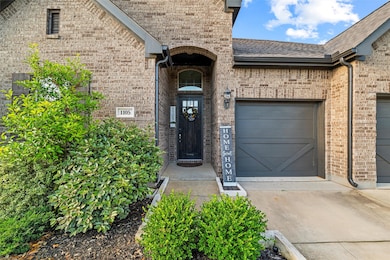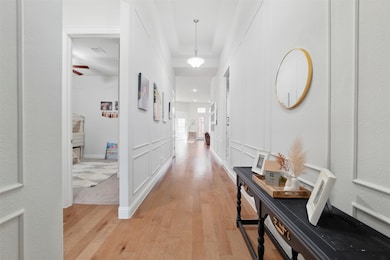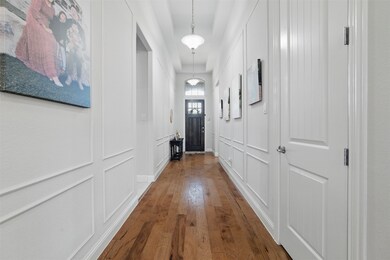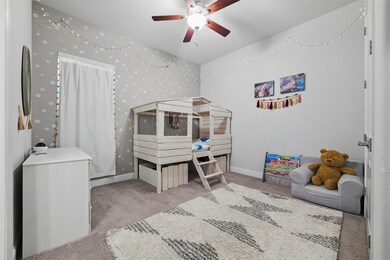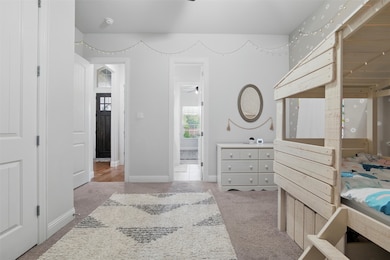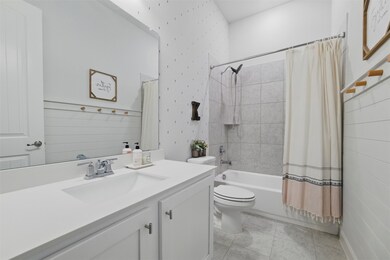
1105 Collared Dove Dr Little Elm, TX 75068
Estimated payment $3,868/month
Highlights
- Fitness Center
- Community Lake
- Traditional Architecture
- Open Floorplan
- Cathedral Ceiling
- Wood Flooring
About This Home
***ADDITIONAL INCENTIVES AVAILABLE***Contact Listing agent for Details***
Welcome to your Perfect Home in Paloma Creek! This beautifully updated gem blends comfort, style, and functionality—perfect for modern families. Enjoy soaring vaulted ceilings, an in-law-friendly layout, premium finishes, and a chef’s kitchen with gas range and oversized island. The spacious media room opens to the living and kitchen areas—ideal for movie nights or playtime. Retreat to the luxurious primary suite with a spa-like garden tub, huge shower big enough for two, dual vanities, and luxurious walk-in closet. Outside, relax on the covered patio in your generous yard. Car lovers will appreciate the rare 3-car garage. With trails, parks, pools, fitness center, and lake access just outside your front door, adventure is always close. This is the one you're looking for in Paloma Creek—and the sellers are a dream to work with. Don't delay and miss out...this is the one you've been waiting for.
Listing Agent
Compass RE Texas, LLC Brokerage Phone: 972-532-6336 License #0591753 Listed on: 05/15/2025

Home Details
Home Type
- Single Family
Est. Annual Taxes
- $9,304
Year Built
- Built in 2019
Lot Details
- 7,405 Sq Ft Lot
- Wood Fence
- Interior Lot
- Private Yard
- Back Yard
HOA Fees
- $46 Monthly HOA Fees
Parking
- 3 Car Attached Garage
- Enclosed Parking
- Parking Pad
- Inside Entrance
- Parking Accessed On Kitchen Level
- Front Facing Garage
- Side by Side Parking
- Garage Door Opener
- Driveway
- Additional Parking
Home Design
- Traditional Architecture
- Brick Exterior Construction
- Slab Foundation
- Shingle Roof
- Composition Roof
Interior Spaces
- 2,951 Sq Ft Home
- 1-Story Property
- Open Floorplan
- Built-In Features
- Cathedral Ceiling
- Ceiling Fan
- Chandelier
- Gas Fireplace
- Window Treatments
- Living Room with Fireplace
- Washer and Electric Dryer Hookup
Kitchen
- Eat-In Kitchen
- Electric Oven
- Built-In Gas Range
- Microwave
- Dishwasher
- Kitchen Island
- Granite Countertops
- Disposal
Flooring
- Wood
- Carpet
- Tile
Bedrooms and Bathrooms
- 4 Bedrooms
- Walk-In Closet
- 3 Full Bathrooms
- Double Vanity
Home Security
- Security System Owned
- Fire and Smoke Detector
Accessible Home Design
- Accessible Full Bathroom
- Accessible Bedroom
- Accessible Kitchen
- Accessible Hallway
- Accessible Doors
- Accessible Entrance
Outdoor Features
- Covered patio or porch
- Rain Gutters
Schools
- Bell Elementary School
- Ray Braswell High School
Utilities
- Central Heating and Cooling System
- Vented Exhaust Fan
- Gas Water Heater
- Water Softener
- High Speed Internet
- Cable TV Available
Listing and Financial Details
- Legal Lot and Block 2 / D
- Assessor Parcel Number R729761
Community Details
Overview
- Association fees include all facilities, management
- First Service Residential Association
- Lakeside Estates At Subdivision
- Community Lake
Recreation
- Community Playground
- Fitness Center
- Community Pool
- Park
Map
Home Values in the Area
Average Home Value in this Area
Tax History
| Year | Tax Paid | Tax Assessment Tax Assessment Total Assessment is a certain percentage of the fair market value that is determined by local assessors to be the total taxable value of land and additions on the property. | Land | Improvement |
|---|---|---|---|---|
| 2024 | $9,304 | $488,477 | $0 | $0 |
| 2023 | $9,183 | $444,070 | $96,525 | $492,661 |
| 2022 | $8,849 | $403,700 | $96,525 | $323,475 |
| 2021 | $7,911 | $346,614 | $64,419 | $282,195 |
| 2020 | $8,235 | $351,157 | $71,577 | $279,580 |
| 2019 | $1,037 | $42,946 | $42,946 | $0 |
| 2018 | $1,046 | $42,946 | $42,946 | $0 |
Property History
| Date | Event | Price | Change | Sq Ft Price |
|---|---|---|---|---|
| 07/11/2025 07/11/25 | Pending | -- | -- | -- |
| 05/15/2025 05/15/25 | For Sale | $550,000 | -- | $186 / Sq Ft |
Purchase History
| Date | Type | Sale Price | Title Company |
|---|---|---|---|
| Vendors Lien | -- | Empire Title Co Ltd | |
| Special Warranty Deed | -- | None Available |
Mortgage History
| Date | Status | Loan Amount | Loan Type |
|---|---|---|---|
| Open | $70,000 | Credit Line Revolving | |
| Open | $375,000 | New Conventional | |
| Closed | $370,231 | New Conventional |
Similar Homes in the area
Source: North Texas Real Estate Information Systems (NTREIS)
MLS Number: 20935362
APN: R729761
- 1112 Diamond Dove Dr
- 1116 Quail Dove Dr
- 520 Shoreline Ridge Dr
- 512 Turnstone Dr
- 513 Lake Cove Dr
- 1100 Shoreline Ridge Ct
- 209 Willet Ct
- 213 Willet Ct
- 508 Hummingbird Dr
- 604 Hummingbird Dr
- 1400 Kittyhawk Dr
- 1207 Goldeneye
- 1208 Spotted Dove Dr
- 1400 Bluebird Dr
- 1400 Bluebird Dr
- 1400 Bluebird Dr
- 1400 Bluebird Dr
- 1400 Bluebird Dr
- 1400 Bluebird Dr
- 1400 Bluebird Dr
