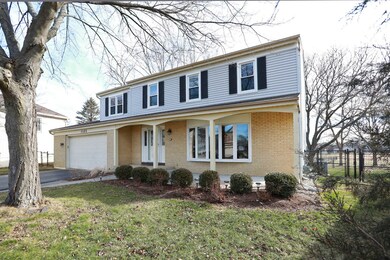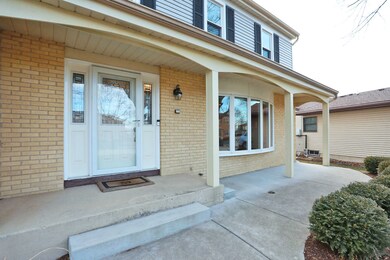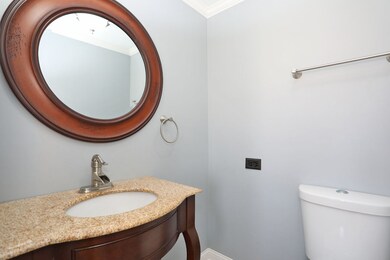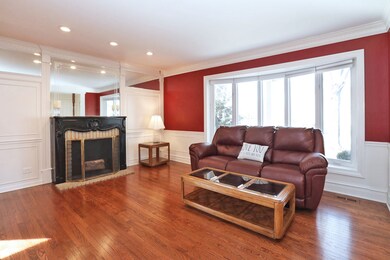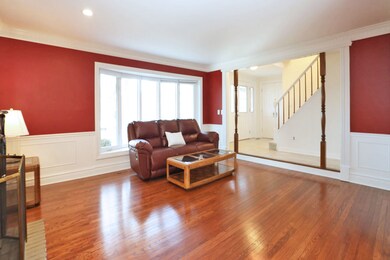
1105 Colony Ln Roselle, IL 60172
Highlights
- Colonial Architecture
- Property is near a park
- Wood Flooring
- Lake Park High School Rated A
- Recreation Room
- 3-minute walk to Chatburg Park
About This Home
As of April 2023WELCOME TO THIS BEAUTIFULLY UPDATED HOME!! LOVELY FRONT PORCH...4 SPACIOUS BEDROOMS (4TH BEDROOM WAS OPENED UP, BUT COULD EASILY BE CLOSED BACK IN, IT HAS A FULL CLOSET AND ATTACHED SHELVING) UPDATED 2 FULL BATHS AND 2 HALF BATHS-...UPDATED KITCHEN W/GRANITE COUNTERS, SS APPLIANCES AND SPACIOUS EATING AREA WITH SLIDER TO PAVER PATIO....HARDWOOD FLOORING AND WAINSCOTING IN LIVING ROOM AND FORMAL DINING ROOM, HARDWOOD FLOORING IN KITCHEN AND FAMILY ROOM... 3 OF THE 4 BEDROOMS HAVE ENGINEERED HARDWOOD AS WELL... PRIMARY BEDROOM BOASTS WALK-IN CLOSET WITH ORGANIZERS AND AWESOME TOTALLY UPDATED ENSUITE...HUGE FAMILY ROOM WITH SLIDER TO PATIO AND STONE FIREPLACE (CAN EASILY BE BOXED IN TO MAKE IT MORE MODERN). LARGE FINISHED BASEMENT WITH 1/2 BATH AND ADDITIONAL SPACE THAT COULD STILL BE FINISHED OR LEAVE IT AS IT IS FOR AN AMAZING STORAGE SPACE... ROOF 2015, NEWER SIDING, WINDOWS 2012... RELAX AND ENJOY THE INCREDIBLE PAVER BRICK PATIO AND BUILT-IN FIREPIT... CONCRETE WALK ON BOTH SIDES OF DRIVEWAY...FENCED YARD...LOCATION, LOCATION, LOCATION... A QUIET AND PRIVATE STREET WITH THE PARK IN YOUR BACKYARD...A MUST SEE!
Last Agent to Sell the Property
Berkshire Hathaway HomeServices American Heritage License #475134117 Listed on: 02/22/2023

Home Details
Home Type
- Single Family
Est. Annual Taxes
- $8,426
Year Built
- Built in 1979
Lot Details
- 7,749 Sq Ft Lot
- Lot Dimensions are 52x101x94x119
- Fenced Yard
- Paved or Partially Paved Lot
Parking
- 2.5 Car Attached Garage
- Garage Transmitter
- Garage Door Opener
- Driveway
- Parking Included in Price
Home Design
- Colonial Architecture
- Asphalt Roof
- Radon Mitigation System
- Concrete Perimeter Foundation
Interior Spaces
- 2,252 Sq Ft Home
- 2-Story Property
- Wet Bar
- Ceiling Fan
- Wood Burning Fireplace
- Gas Log Fireplace
- Family Room with Fireplace
- Living Room
- Formal Dining Room
- Recreation Room
- Wood Flooring
Kitchen
- Double Oven
- Microwave
- Dishwasher
- Stainless Steel Appliances
- Granite Countertops
- Disposal
Bedrooms and Bathrooms
- 4 Bedrooms
- 4 Potential Bedrooms
- Walk-In Closet
Laundry
- Laundry Room
- Laundry on main level
- Dryer
- Washer
Finished Basement
- Basement Fills Entire Space Under The House
- Sump Pump
- Finished Basement Bathroom
Home Security
- Storm Screens
- Carbon Monoxide Detectors
Outdoor Features
- Brick Porch or Patio
- Fire Pit
Location
- Property is near a park
Schools
- Waterbury Elementary School
- Spring Wood Middle School
- Lake Park High School
Utilities
- Forced Air Heating and Cooling System
- Heating System Uses Natural Gas
Community Details
- Brunswick Ii
Listing and Financial Details
- Homeowner Tax Exemptions
Ownership History
Purchase Details
Home Financials for this Owner
Home Financials are based on the most recent Mortgage that was taken out on this home.Purchase Details
Home Financials for this Owner
Home Financials are based on the most recent Mortgage that was taken out on this home.Purchase Details
Home Financials for this Owner
Home Financials are based on the most recent Mortgage that was taken out on this home.Similar Homes in Roselle, IL
Home Values in the Area
Average Home Value in this Area
Purchase History
| Date | Type | Sale Price | Title Company |
|---|---|---|---|
| Warranty Deed | $465,000 | Midwest Title & Appraisal Serv | |
| Warranty Deed | $300,000 | Attorneys Title Guaranty Fun | |
| Warranty Deed | $324,000 | First American Title |
Mortgage History
| Date | Status | Loan Amount | Loan Type |
|---|---|---|---|
| Open | $395,250 | New Conventional | |
| Previous Owner | $180,000 | New Conventional | |
| Previous Owner | $240,000 | New Conventional | |
| Previous Owner | $248,000 | New Conventional | |
| Previous Owner | $259,200 | Purchase Money Mortgage | |
| Previous Owner | $48,600 | Unknown | |
| Previous Owner | $234,500 | Unknown | |
| Previous Owner | $100,000 | Credit Line Revolving | |
| Previous Owner | $62,500 | Unknown |
Property History
| Date | Event | Price | Change | Sq Ft Price |
|---|---|---|---|---|
| 04/04/2023 04/04/23 | Sold | $465,000 | +4.5% | $206 / Sq Ft |
| 02/24/2023 02/24/23 | Pending | -- | -- | -- |
| 02/22/2023 02/22/23 | For Sale | $445,000 | +48.3% | $198 / Sq Ft |
| 12/13/2013 12/13/13 | Sold | $300,000 | -6.2% | -- |
| 11/01/2013 11/01/13 | Pending | -- | -- | -- |
| 10/18/2013 10/18/13 | For Sale | $319,900 | -- | -- |
Tax History Compared to Growth
Tax History
| Year | Tax Paid | Tax Assessment Tax Assessment Total Assessment is a certain percentage of the fair market value that is determined by local assessors to be the total taxable value of land and additions on the property. | Land | Improvement |
|---|---|---|---|---|
| 2024 | $9,781 | $137,956 | $41,422 | $96,534 |
| 2023 | $9,062 | $126,160 | $37,880 | $88,280 |
| 2022 | $8,814 | $120,700 | $32,980 | $87,720 |
| 2021 | $8,426 | $114,670 | $31,330 | $83,340 |
| 2020 | $8,471 | $111,880 | $30,570 | $81,310 |
| 2019 | $8,213 | $107,520 | $29,380 | $78,140 |
| 2018 | $9,089 | $115,270 | $28,610 | $86,660 |
| 2017 | $8,691 | $106,840 | $26,520 | $80,320 |
| 2016 | $8,364 | $98,880 | $24,540 | $74,340 |
| 2015 | $8,267 | $92,270 | $22,900 | $69,370 |
| 2014 | $7,790 | $86,680 | $22,900 | $63,780 |
| 2013 | $7,599 | $88,360 | $23,680 | $64,680 |
Agents Affiliated with this Home
-

Seller's Agent in 2023
Lori Colello
Berkshire Hathaway HomeServices American Heritage
(630) 336-9574
2 in this area
82 Total Sales
-
e
Buyer's Agent in 2023
eileen hoban
Coldwell Banker Realty
(847) 702-3602
1 in this area
28 Total Sales
-

Seller's Agent in 2013
Phyllis Bisceglie
@ Properties
(708) 997-0164
37 Total Sales
Map
Source: Midwest Real Estate Data (MRED)
MLS Number: 11723466
APN: 02-04-309-039
- 1100 Singleton Dr
- 200 Rodenburg Rd
- 145 Avalon Ct Unit 13063
- 795 Hunter Dr
- 316 Timberleaf Cir
- 153 Sussex Ct Unit 13643
- 446 Northampton Ln
- 125 Leawood Dr
- 250 Ashbury Ln E Unit 250
- 865 W Bryn Mawr Ave
- 221 Norfolk Ct Unit 4
- 1257 Downing St
- 640 Rodenburg Rd
- 569 Westminster Cir
- 662 Berwick Place
- 550 Francesca Ln
- 1594 Brittania Way Unit 13372
- 871 Rosebud Ct
- 1081 Rodenburg Rd Unit 105
- 525 Primrose Cir

