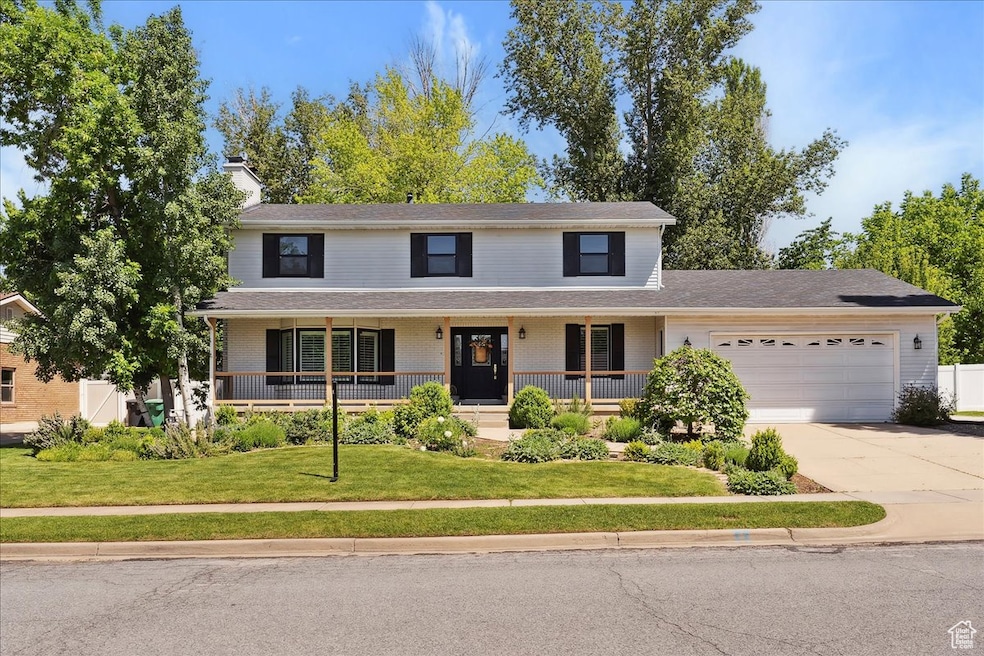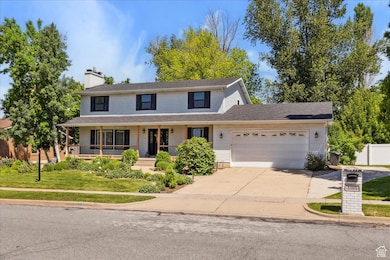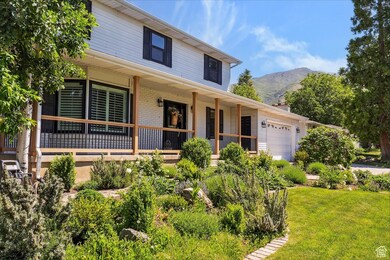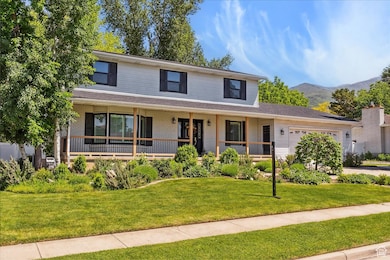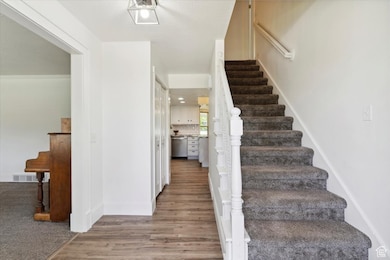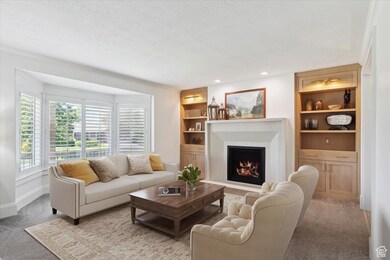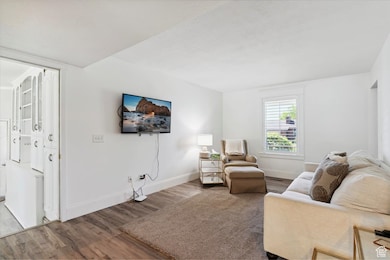
1105 Creek View Dr Kaysville, UT 84037
Estimated payment $4,596/month
Highlights
- Hot Property
- Second Kitchen
- Fruit Trees
- H.C. Burton Elementary School Rated A-
- RV or Boat Parking
- Mountain View
About This Home
For sale by Owner/Agent. The location of this charming two-story home is situated only minutes away from Station Park, Cherry Hill, and Lagoon. This home is in a desirable neighborhood known for its good schools, easy access to freeways and conveniently located for quick travel to Salt Lake, Ogden or other points of interest. You can relax in the fully fenced back yard under the large covered patio or enjoy mountain views from the large covered porch. Get cozy in the living room with new built-in bookcases surrounding a beautiful grand fireplace. Enjoy a soak in the large tub and step onto the warm heated tile floor in the freshly remodeled primary bathroom featuring high-end countertops, vanities, and dual sinks. Delight in the stunning garden while walking around the spacious lot on the brick lined pathway. If you get warm, retreat to the large den in the finished basement to watch tv or movies and cool off with the central air system. With 4 bedrooms upstairs and 1 bedroom in the basement you will have plenty of options. Additionally, the basement has its own entrance, kitchen and bathroom that could be used as a separate apartment or a mother-in-law studio. Showings by appointment only, as residents are currently living on-site. This will be updated when the occupancy changes. Please do not walk the property without an appointment and without an agent present. Square footage figures are provided as a courtesy estimate only and were obtained from County records. Buyer is advised to obtain an independent measurement.
Listing Agent
Benjamin Killpack
Rescom, Inc License #12316796
Open House Schedule
-
Saturday, May 31, 202510:00 am to 2:00 pm5/31/2025 10:00:00 AM +00:005/31/2025 2:00:00 PM +00:00Add to Calendar
Home Details
Home Type
- Single Family
Est. Annual Taxes
- $3,500
Year Built
- Built in 1978
Lot Details
- 0.28 Acre Lot
- Property is Fully Fenced
- Landscaped
- Secluded Lot
- Fruit Trees
- Mature Trees
- Vegetable Garden
- Property is zoned Single-Family, R-S-12
Parking
- 2 Car Attached Garage
- 3 Open Parking Spaces
- RV or Boat Parking
Home Design
- Brick Exterior Construction
- Asphalt
Interior Spaces
- 3,447 Sq Ft Home
- 3-Story Property
- 2 Fireplaces
- Self Contained Fireplace Unit Or Insert
- Gas Log Fireplace
- Plantation Shutters
- Blinds
- Sliding Doors
- Smart Doorbell
- Mountain Views
- Exterior Basement Entry
- Gas Dryer Hookup
Kitchen
- Second Kitchen
- Range Hood
- Microwave
- Granite Countertops
- Instant Hot Water
Flooring
- Carpet
- Laminate
- Tile
Bedrooms and Bathrooms
- 5 Bedrooms
- Walk-In Closet
- In-Law or Guest Suite
Eco-Friendly Details
- Reclaimed Water Irrigation System
Outdoor Features
- Covered patio or porch
- Storage Shed
- Outbuilding
Schools
- Burton Elementary School
- Kaysville Middle School
- Davis High School
Utilities
- Central Heating and Cooling System
- Natural Gas Connected
Community Details
- No Home Owners Association
Listing and Financial Details
- Exclusions: Dryer, Freezer, Washer, Video Camera(s)
- Assessor Parcel Number 07-101-0018
Map
Home Values in the Area
Average Home Value in this Area
Tax History
| Year | Tax Paid | Tax Assessment Tax Assessment Total Assessment is a certain percentage of the fair market value that is determined by local assessors to be the total taxable value of land and additions on the property. | Land | Improvement |
|---|---|---|---|---|
| 2024 | $3,527 | $361,350 | $221,235 | $140,115 |
| 2023 | $3,506 | $651,000 | $333,522 | $317,478 |
| 2022 | $3,798 | $385,000 | $166,404 | $218,596 |
| 2021 | $3,433 | $526,000 | $263,633 | $262,367 |
| 2020 | $3,100 | $460,000 | $224,380 | $235,620 |
| 2019 | $2,586 | $379,000 | $203,768 | $175,232 |
| 2018 | $2,464 | $356,000 | $141,124 | $214,876 |
| 2016 | $2,236 | $168,300 | $60,091 | $108,209 |
| 2015 | $2,275 | $162,855 | $60,091 | $102,764 |
| 2014 | $2,202 | $167,034 | $60,091 | $106,943 |
| 2013 | -- | $142,941 | $58,678 | $84,263 |
Property History
| Date | Event | Price | Change | Sq Ft Price |
|---|---|---|---|---|
| 05/26/2025 05/26/25 | For Sale | $769,000 | -- | $223 / Sq Ft |
Purchase History
| Date | Type | Sale Price | Title Company |
|---|---|---|---|
| Warranty Deed | -- | Vanguard Title Ins Agcy Llc | |
| Warranty Deed | -- | Keystone Title Ins A | |
| Interfamily Deed Transfer | -- | Keystone Title Ins Ag | |
| Interfamily Deed Transfer | -- | Keystone Title Ins Ag | |
| Interfamily Deed Transfer | -- | Pinnacle Title | |
| Warranty Deed | -- | Northwest Title | |
| Warranty Deed | -- | Founders Title Co L | |
| Interfamily Deed Transfer | -- | -- |
Mortgage History
| Date | Status | Loan Amount | Loan Type |
|---|---|---|---|
| Open | $250,000 | New Conventional | |
| Closed | $101,000 | New Conventional | |
| Previous Owner | $384,074 | New Conventional | |
| Previous Owner | $376,000 | New Conventional | |
| Previous Owner | $37,000 | New Conventional | |
| Previous Owner | $228,000 | New Conventional |
Similar Homes in the area
Source: UtahRealEstate.com
MLS Number: 2087561
APN: 07-101-0018
- 1145 Creek View Dr
- 1227 E 991 S
- 1238 E 943 S Unit 69T
- 975 E 1175 S Unit 42
- 975 E 1175 S Unit 40
- 1013 Fairway Cir
- 678 Eagle Way
- 1419 E Heights Way
- 1480 Belle Ct
- 1175 W 1875 N
- 2076 Summerwood Dr
- 1924 Kingston Rd
- 1971 Summerwood Dr
- 884 E Fence Post Rd
- 1789 Stayner Dr
- 773 Northridge Ct
- 617 E Whisper Creek Dr
- 511 S Brushy Ridge Way
- 538 E 1200 S
- 1406 Swinton Ln
