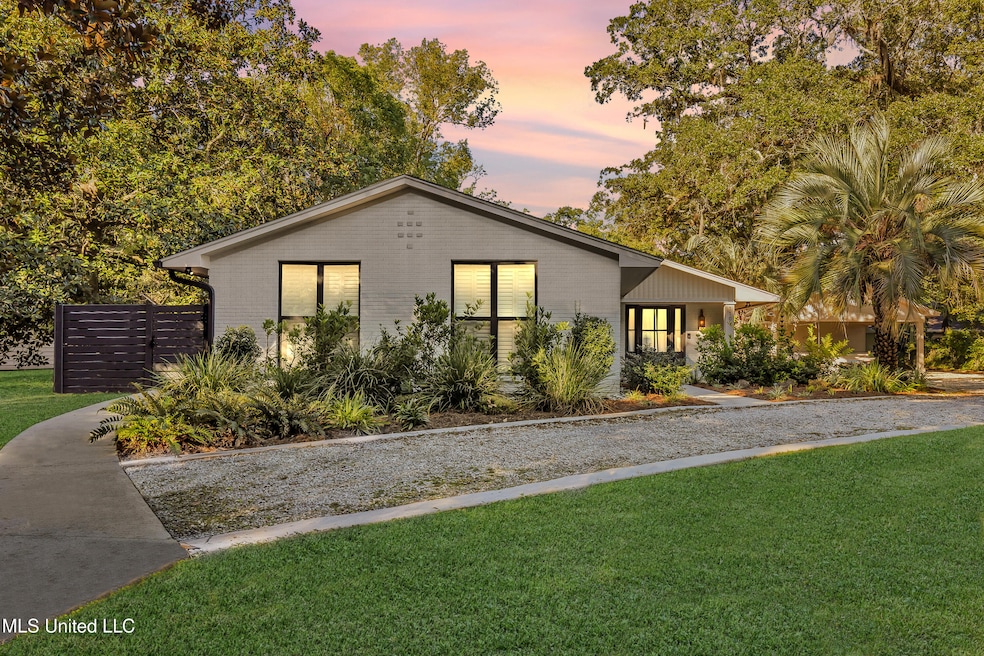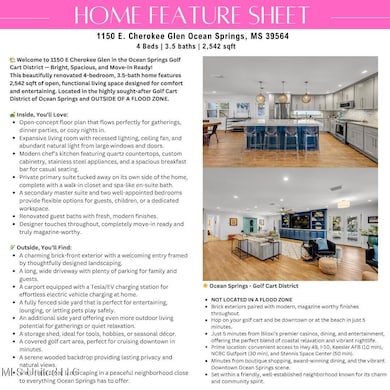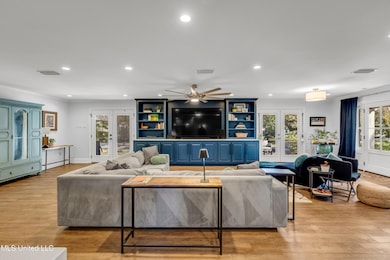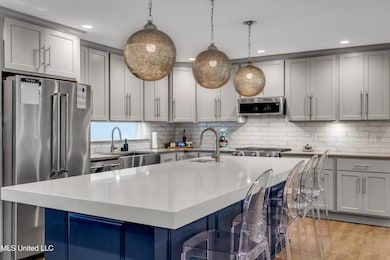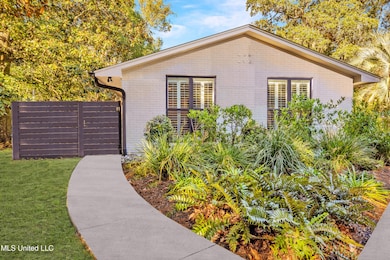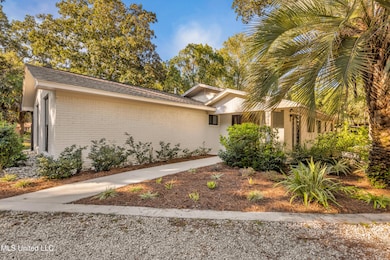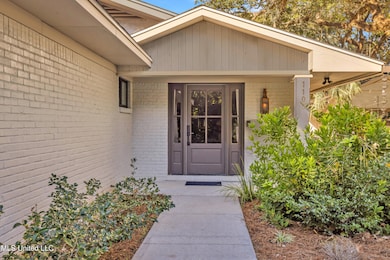1105 E Cherokee Glen Ocean Springs, MS 39564
Estimated payment $3,749/month
Highlights
- Waterfront
- Double Pane Windows
- Electric Vehicle Home Charger
- Oak Park Elementary School Rated A
- Cooling Available
- Ceramic Tile Flooring
About This Home
1105 E Cherokee Glen offers the lifestyle that defines Ocean Springs living, vibrant, coastal, and beautifully connected. Located outside of a flood zone and within one of the top-rated school districts in Mississippi, this home sits in the heart of the Golf Cart District, surrounded by majestic live oaks that create a serene canopy of shade and Southern charm. You're just five minutes from the beach, downtown shops, art galleries, and restaurants, and only a short drive to the casinos and Biloxi nightlife. It's close to everything yet tucked away in a peaceful neighborhood that feels like your own private retreat. This thoughtfully updated single-level home features 4 bedrooms, 3.5 baths, and more than 2,540 square feet of bright, open living space. The kitchen showcases quartz countertops, custom cabinetry, stainless steel appliances, and a large breakfast bar perfect for gatherings. The private primary suite offers a walk-in closet and spa-inspired bath, while a secondary suite and additional bedrooms provide flexibility for guests, family, or a home office. Every bathroom has been tastefully renovated with timeless finishes that complement the home's coastal character. Step outside to a beautifully landscaped backyard shaded by mature oaks, offering both comfort and tranquility. Enjoy a spacious patio with built-in gas hookup and plenty of room to entertain. Additional features include a whole-home generator, Tesla charging station, and sprinkler system, adding comfort and peace of mind. This property captures the very best of Ocean Springs , the charm of old-growth oaks, the energy of the coast, and the peacefulness of a home that feels like a getaway every day.
Home Details
Home Type
- Single Family
Est. Annual Taxes
- $2,897
Year Built
- Built in 1970
Lot Details
- 0.34 Acre Lot
- Waterfront
Home Design
- Architectural Shingle Roof
Interior Spaces
- 2,542 Sq Ft Home
- 1-Story Property
- Double Pane Windows
- Fire and Smoke Detector
Flooring
- Ceramic Tile
- Luxury Vinyl Tile
Bedrooms and Bathrooms
- 4 Bedrooms
Parking
- 4 Parking Spaces
- Electric Vehicle Home Charger
Location
- City Lot
Utilities
- Cooling Available
- Heating Available
Community Details
- Cherokee Glen Subdivision
Listing and Financial Details
- Assessor Parcel Number 6-10-54-034.000
Map
Home Values in the Area
Average Home Value in this Area
Tax History
| Year | Tax Paid | Tax Assessment Tax Assessment Total Assessment is a certain percentage of the fair market value that is determined by local assessors to be the total taxable value of land and additions on the property. | Land | Improvement |
|---|---|---|---|---|
| 2024 | $10,009 | $22,181 | $5,816 | $16,365 |
| 2023 | $2,897 | $22,181 | $5,816 | $16,365 |
| 2022 | $2,939 | $22,181 | $5,816 | $16,365 |
| 2021 | $2,903 | $22,248 | $5,816 | $16,432 |
| 2020 | $2,644 | $18,179 | $9,693 | $8,486 |
| 2019 | $654 | $12,011 | $6,462 | $5,549 |
| 2018 | $650 | $12,011 | $6,462 | $5,549 |
| 2017 | $650 | $12,011 | $6,462 | $5,549 |
| 2016 | $637 | $12,011 | $6,462 | $5,549 |
| 2015 | $521 | $111,220 | $41,370 | $69,850 |
| 2014 | $517 | $11,122 | $4,137 | $6,985 |
| 2013 | $506 | $11,122 | $4,137 | $6,985 |
Property History
| Date | Event | Price | List to Sale | Price per Sq Ft | Prior Sale |
|---|---|---|---|---|---|
| 01/16/2026 01/16/26 | Pending | -- | -- | -- | |
| 12/03/2025 12/03/25 | Price Changed | $675,000 | -3.6% | $266 / Sq Ft | |
| 10/30/2025 10/30/25 | For Sale | $699,880 | +29.8% | $275 / Sq Ft | |
| 04/30/2021 04/30/21 | Sold | -- | -- | -- | View Prior Sale |
| 03/15/2021 03/15/21 | Pending | -- | -- | -- | |
| 03/12/2021 03/12/21 | For Sale | $539,000 | 0.0% | $212 / Sq Ft | |
| 11/20/2020 11/20/20 | Sold | -- | -- | -- | View Prior Sale |
| 08/25/2020 08/25/20 | Pending | -- | -- | -- | |
| 07/28/2020 07/28/20 | For Sale | $539,000 | +94.0% | $217 / Sq Ft | |
| 08/14/2019 08/14/19 | Sold | -- | -- | -- | View Prior Sale |
| 07/14/2019 07/14/19 | Pending | -- | -- | -- | |
| 05/20/2019 05/20/19 | For Sale | $277,777 | -- | $147 / Sq Ft |
Purchase History
| Date | Type | Sale Price | Title Company |
|---|---|---|---|
| Warranty Deed | -- | None Available | |
| Warranty Deed | -- | None Available |
Mortgage History
| Date | Status | Loan Amount | Loan Type |
|---|---|---|---|
| Open | $512,050 | Stand Alone Refi Refinance Of Original Loan | |
| Previous Owner | $408,000 | New Conventional |
Source: MLS United
MLS Number: 4130167
APN: 6-10-54-034.000
- 1180 Iola Rd
- 1107 Le Badine Ct
- 1101 Le Voyageur Dr
- 1103 Le Voyageur Dr
- 1204 Hillcrest Dr
- 1305 Cove Ave
- 310 Hillandale Ave
- 516 Porter Ave
- 308 Lovers Ln
- 104 Spanish Point Rd
- 718 Signal St
- 517 Martin Ave
- 717 Bienville Blvd Unit B2
- 717 Bienville Blvd Unit B5
- 703 Mosley St
- 736 Signal St
- 700 Rayburn Ave
- 710 Rayburn Ave
- 248 Lovers Ln
- 359 Butler Rd
