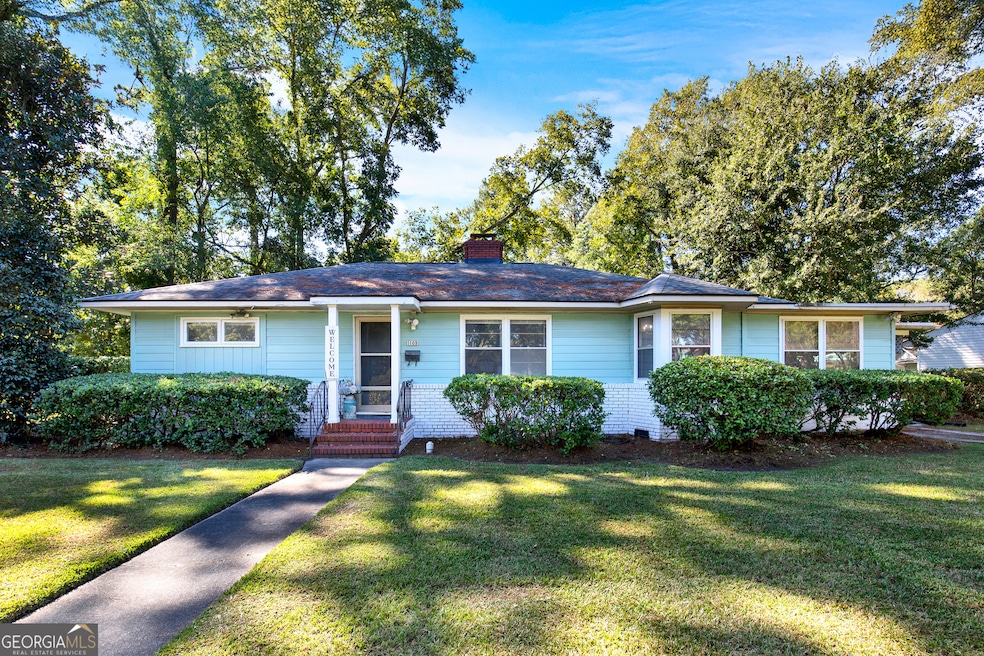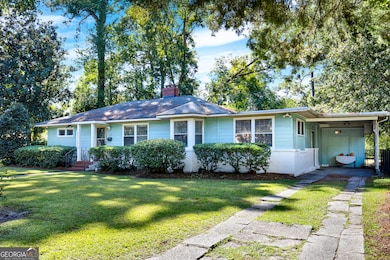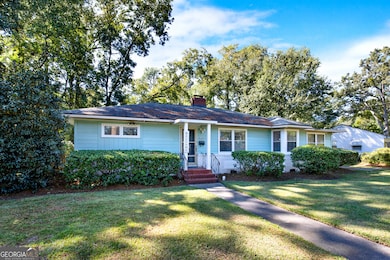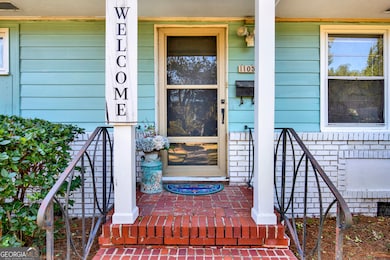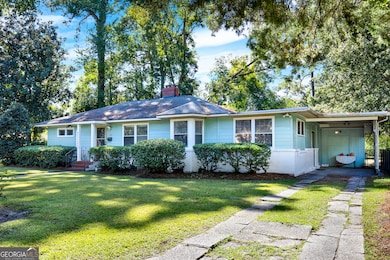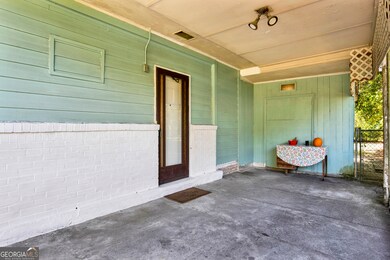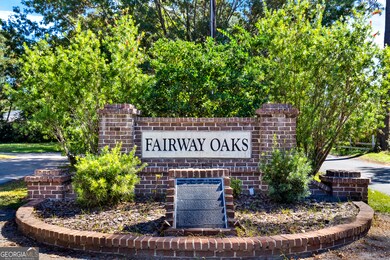1105 E Derenne Ave Savannah, GA 31406
Magnolia Park-Blueberry Hill NeighborhoodEstimated payment $1,710/month
Highlights
- Golf Course Community
- Ranch Style House
- Screened Porch
- Dining Room Seats More Than Twelve
- Wood Flooring
- Breakfast Area or Nook
About This Home
A wonderful home located in Fairways Oaks, not far from the Bacon Park Golf Course, about 25 miles to the airport, within 10 minutes to the Downtown Historic District/ River Street and all the fabulous dining/ culture/ entertainment. It is 10 miles to Wilmington Island and less than 20 miles to Tybee Island and the Beach! If you are a Savanna Banana's fan you are not far from Grayson Stadium where they play. Just down the street from St. Joseph's/Candler Memorial Hospital and Memorial Health University Medical Center. The inside has been freshly painted, lots of light, hardwoods throughout most of the home along with some new light and fixtures. You will love the spacious Living Room, decorative fireplace (has not been used for years), refinished hardwood floors with coat closet. It opens into the Separate Dining room, bay window and original chandelier, a great place to enjoy holiday and festive meals with the family. Eat in kitchen updated light fixtures, white appliances, vinyl plank flooring and plenty of cabinets and decent pantry. You will love looking out your window to the large fenced in yard to watch all the birds come and eat!! The bedrooms have all been freshly painted, new blinds and hardwood floors with plenty of closet space. The full bath off the hall has plenty of space, small linen closet, tub/shower combo and tiled floors. The family room was an addition many years ago, paneling has been painted, new light fixtures, built in bookcases, double closest, built in cabinets, plantation shutters and new vinyl plank flooring. Off the family room is the entry to the laundry room/storage room, painted cement floors, built in shelves in two areas, (room for freezer in one area) and small updated half bath. There is an enclosed back porch with work bench and a small workshop that the handyman in the house will love!! There is access to the large fenced yard, also an outbuilding for all your yard tools and garden stuff. One car carport and plenty of space for up to 3 cars in the driveway. There is also a survey from way back in 1950 that does not reflect the addition added on in the 60's. Listing agent is the significant other of the son who is the Executor of the Estate. (no Sellers Disclosure as estate sale). We prefer to use the Weissman Law Office (Billy Norse) as they have already pulled title. This has been lovingly cared for by the same family for over 70 years, now is the time for another family to come in and make memories...
Home Details
Home Type
- Single Family
Est. Annual Taxes
- $626
Year Built
- Built in 1950
Lot Details
- 0.27 Acre Lot
- Back Yard Fenced
- Level Lot
- Garden
Home Design
- Ranch Style House
- Composition Roof
- Concrete Siding
- Three Sided Brick Exterior Elevation
Interior Spaces
- 1,588 Sq Ft Home
- Bookcases
- Beamed Ceilings
- Ceiling Fan
- Plantation Shutters
- Family Room
- Living Room with Fireplace
- Dining Room Seats More Than Twelve
- Screened Porch
- Pull Down Stairs to Attic
- Laundry Room
Kitchen
- Breakfast Area or Nook
- Microwave
- Dishwasher
Flooring
- Wood
- Tile
Bedrooms and Bathrooms
- 3 Main Level Bedrooms
- Split Bedroom Floorplan
Parking
- 1 Parking Space
- Carport
Outdoor Features
- Separate Outdoor Workshop
- Shed
Schools
- Heard Elementary School
- Myers Middle School
- Jenkins High School
Utilities
- Forced Air Heating and Cooling System
- Heating System Uses Natural Gas
- Gas Water Heater
- High Speed Internet
- Phone Available
- Cable TV Available
Listing and Financial Details
- Legal Lot and Block 96 / 6
Community Details
Overview
- Property has a Home Owners Association
- Fairway Oaks Subdivision
Recreation
- Golf Course Community
Map
Home Values in the Area
Average Home Value in this Area
Property History
| Date | Event | Price | List to Sale | Price per Sq Ft |
|---|---|---|---|---|
| 10/20/2025 10/20/25 | For Sale | $314,900 | -- | $198 / Sq Ft |
Source: Georgia MLS
MLS Number: 10624006
- 1321 E 70th St
- 1313 E 70th St
- 5435 Speir St
- 1316 Brightwood Dr
- 1311 E 67th St
- 1844 Cokesbury Dr
- 1848 Cokesbury Dr
- 1220 E 69th St
- 6 Redland Dr
- 1218 E 69th St
- 1107 Derenne Dr
- 5410 Waters Dr
- 113 Walz Cir
- 2006 Cokesbury Dr
- 2207 Mason Dr
- 2221 Walz Dr
- 2229 Walz Dr
- 1207 Bacon Park Dr
- 347 Oxford Dr
- 128 Walz Cir
- 1319 E 69th St
- 1113 E 69th St
- 320 Kensington Dr
- 605 E 69th St
- 2349 Ranchland Dr
- 6100 Waters Ave
- 5 Althea Pkwy
- 2255 E 62nd St
- 625 Stuart St
- 404 E 66th St
- 4605 Skidaway Rd
- 2101 Delesseps Ave Unit B
- 637 Columbus Dr Unit B
- 4407 Caroline Dr Unit B
- 4407 Caroline Dr Unit C
- 2217 Bacon Park Dr
- 2222 Bacon Park Dr
- 1919 E 56th St
- 5505 Betty Dr
- 1100 E 56th St
