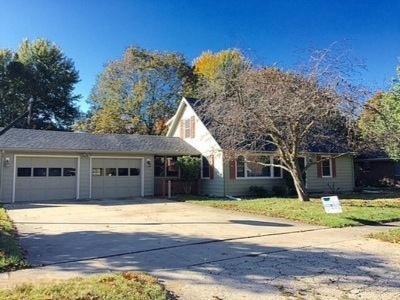
1105 E Hatch St Sturgis, MI 49091
Highlights
- Cape Cod Architecture
- 2 Car Attached Garage
- Snack Bar or Counter
- Deck
- Living Room
- Forced Air Heating and Cooling System
About This Home
As of July 2022** Entered As A Comp Property **
Well maintained and newly renovated 4 bedroom, 2 bath (both updated) home with 2 car att. garage & fenced yard. Upper level has bump out in rear of home for more spacious rooms, includes 2 bedrooms and full bath. The main level features living room, kitchen with breakfast bar, new appliances, dining room, 2 bedrooms and full bath. The basement is divided into three areas: the laundry room, large family room and an additional finished room. All hardwood flooring in bedrooms & hallways, vinyl flooring in baths & kitchen. Gas forced air furnace and central air. Features Include: Brand new custom kitchen; new stove and over the range microwave; new roof; all new replacement windows (except garage and basement); refinished hardwood floors, painted exterior 2015
Home Details
Home Type
- Single Family
Est. Annual Taxes
- $1,776
Year Built
- Built in 1960
Lot Details
- 0.29 Acre Lot
- Lot Dimensions are 97x123
- Back Yard Fenced
Parking
- 2 Car Attached Garage
Home Design
- Cape Cod Architecture
- Composition Roof
- Aluminum Siding
Interior Spaces
- 1-Story Property
- Replacement Windows
- Living Room
- Dining Area
- Basement Fills Entire Space Under The House
Kitchen
- Range
- Microwave
- Dishwasher
- Snack Bar or Counter
Bedrooms and Bathrooms
- 4 Bedrooms | 2 Main Level Bedrooms
- 2 Full Bathrooms
Laundry
- Laundry on main level
- Dryer
- Washer
Outdoor Features
- Deck
Utilities
- Forced Air Heating and Cooling System
- Heating System Uses Natural Gas
Ownership History
Purchase Details
Home Financials for this Owner
Home Financials are based on the most recent Mortgage that was taken out on this home.Purchase Details
Home Financials for this Owner
Home Financials are based on the most recent Mortgage that was taken out on this home.Purchase Details
Purchase Details
Purchase Details
Map
Similar Homes in Sturgis, MI
Home Values in the Area
Average Home Value in this Area
Purchase History
| Date | Type | Sale Price | Title Company |
|---|---|---|---|
| Warranty Deed | $195,000 | New Title Company Name | |
| Warranty Deed | $129,000 | Patrick Abstract & Title Off | |
| Deed | $89,900 | -- | |
| Deed | $78,500 | -- | |
| Deed | -- | -- |
Mortgage History
| Date | Status | Loan Amount | Loan Type |
|---|---|---|---|
| Open | $185,250 | New Conventional | |
| Previous Owner | $122,550 | New Conventional | |
| Previous Owner | $99,760 | New Conventional |
Property History
| Date | Event | Price | Change | Sq Ft Price |
|---|---|---|---|---|
| 07/20/2022 07/20/22 | Sold | $195,000 | +2.7% | $108 / Sq Ft |
| 06/28/2022 06/28/22 | Pending | -- | -- | -- |
| 06/08/2022 06/08/22 | For Sale | $189,900 | +47.2% | $105 / Sq Ft |
| 01/13/2016 01/13/16 | Sold | $129,000 | +0.8% | $45 / Sq Ft |
| 01/13/2016 01/13/16 | Pending | -- | -- | -- |
| 01/13/2016 01/13/16 | For Sale | $128,000 | -- | $45 / Sq Ft |
Tax History
| Year | Tax Paid | Tax Assessment Tax Assessment Total Assessment is a certain percentage of the fair market value that is determined by local assessors to be the total taxable value of land and additions on the property. | Land | Improvement |
|---|---|---|---|---|
| 2024 | $3,324 | $96,100 | $5,900 | $90,200 |
| 2023 | $3,221 | $86,400 | $5,900 | $80,500 |
| 2022 | $2,045 | $74,000 | $5,800 | $68,200 |
| 2021 | $2,449 | $65,400 | $5,700 | $59,700 |
| 2020 | $2,419 | $60,500 | $4,700 | $55,800 |
| 2019 | $2,374 | $58,300 | $5,500 | $52,800 |
| 2018 | $2,167 | $52,600 | $6,300 | $46,300 |
| 2017 | $2,120 | $50,700 | $50,700 | $0 |
| 2016 | -- | $50,600 | $50,600 | $0 |
| 2015 | -- | $50,700 | $0 | $0 |
| 2014 | -- | $42,000 | $42,000 | $0 |
| 2012 | -- | $40,900 | $40,900 | $0 |
Source: Southwestern Michigan Association of REALTORS®
MLS Number: 16001467
APN: 052-420-052-00
- 1120 Oakwood Dr
- 224 N Lakeview Ave
- 208 Susan Ave
- 105 Farwell Ave
- 404 Susan Ave
- 0 Vl Farwell Ave
- 1613 Griffith St
- 405 Jean St
- 116 S Lakeview St
- 1300 Ivanhoe St
- 200 Pioneer Ave
- 105 Jean St
- 205 Haral Ave
- 507 N Prospect St
- 502 E Jerolene St
- 300 Maplecrest Ave
- 301 S Lakeview St
- 103 S Prospect St
- 612 N Prospect St
- 607 George St
