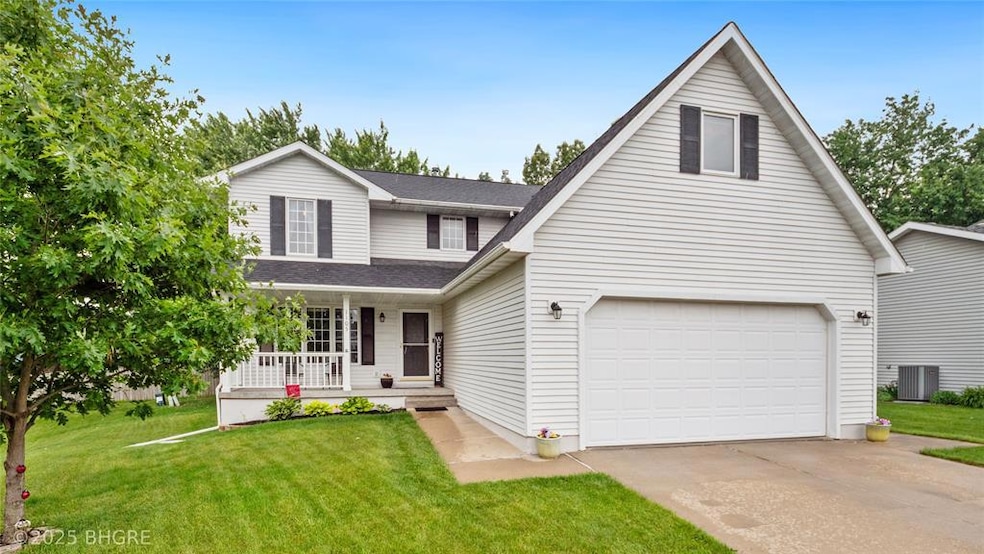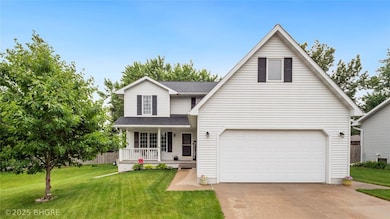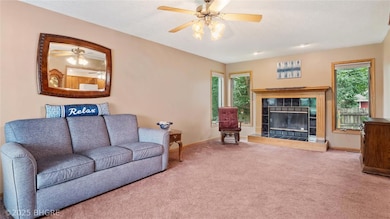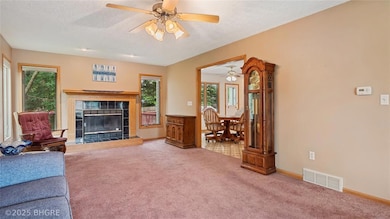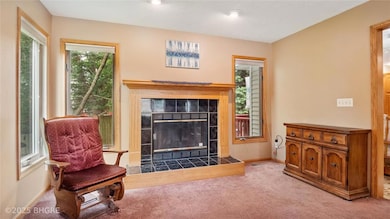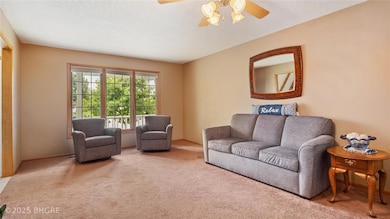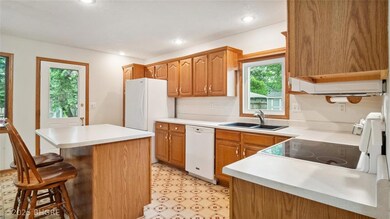1105 E Henderson Place Indianola, IA 50125
Estimated payment $2,141/month
Highlights
- 1 Fireplace
- Shades
- Laundry Room
- No HOA
- Eat-In Kitchen
- Forced Air Heating and Cooling System
About This Home
Step into this beautifully maintained 2-story home offering over 2,400 sq ft of flexible living space, charm, and valuable updates throughout! A welcoming covered front porch invites you to relax with your morning coffee or unwind in the evening. Inside, the spacious main level features a large living room with a cozy gas fireplace, a bright eat-in kitchen with an oversized island, abundant cabinetry, and a dedicated laundry room for added convenience. The attached 2-car garage provides seamless access for everyday living. Upstairs, you'll find four generously sized bedrooms, including a massive primary suite with enough room for a home office, reading nook, or workout space. Two full baths on the upper level ensure comfort for everyone. The finished lower level offers the perfect retreat for movie nights, game days, or casual entertaining—plus a convenient half bath and extra storage. Recent updates include steel siding, a roof replaced within the last 3 years, and a new HVAC system installed 1.5 years ago for peace of mind. Certified Pre-Owned Home—pre-inspected and includes a 13-month HWA Platinum Home Warranty. This one checks all the boxes—schedule your showing today!
Home Details
Home Type
- Single Family
Est. Annual Taxes
- $5,579
Year Built
- Built in 1995
Lot Details
- 10,441 Sq Ft Lot
- Wood Fence
- Property is zoned R-2
Home Design
- Block Foundation
- Asphalt Shingled Roof
- Metal Siding
Interior Spaces
- 2,429 Sq Ft Home
- 2-Story Property
- 1 Fireplace
- Shades
- Family Room Downstairs
- Fire and Smoke Detector
- Finished Basement
Kitchen
- Eat-In Kitchen
- Stove
- Microwave
- Dishwasher
Flooring
- Carpet
- Laminate
Bedrooms and Bathrooms
- 4 Bedrooms
Laundry
- Laundry Room
- Laundry on main level
- Dryer
- Washer
Parking
- 2 Car Attached Garage
- Driveway
Utilities
- Forced Air Heating and Cooling System
Community Details
- No Home Owners Association
Listing and Financial Details
- Assessor Parcel Number 48065000130
Map
Home Values in the Area
Average Home Value in this Area
Tax History
| Year | Tax Paid | Tax Assessment Tax Assessment Total Assessment is a certain percentage of the fair market value that is determined by local assessors to be the total taxable value of land and additions on the property. | Land | Improvement |
|---|---|---|---|---|
| 2025 | $5,466 | $323,400 | $60,700 | $262,700 |
| 2024 | $5,392 | $311,200 | $32,800 | $278,400 |
| 2023 | $5,310 | $311,200 | $32,800 | $278,400 |
| 2022 | $5,254 | $258,100 | $32,800 | $225,300 |
| 2021 | $5,240 | $258,100 | $32,800 | $225,300 |
| 2020 | $5,240 | $243,300 | $32,800 | $210,500 |
| 2019 | $5,222 | $243,300 | $32,800 | $210,500 |
| 2018 | $4,994 | $239,400 | $0 | $0 |
| 2017 | $4,268 | $239,400 | $0 | $0 |
| 2016 | $4,162 | $200,800 | $0 | $0 |
| 2015 | $4,162 | $200,800 | $0 | $0 |
| 2014 | $4,156 | $200,800 | $0 | $0 |
Property History
| Date | Event | Price | List to Sale | Price per Sq Ft |
|---|---|---|---|---|
| 01/14/2026 01/14/26 | Price Changed | $322,499 | -0.8% | $133 / Sq Ft |
| 12/03/2025 12/03/25 | Price Changed | $324,999 | -1.5% | $134 / Sq Ft |
| 09/22/2025 09/22/25 | Price Changed | $329,999 | -1.5% | $136 / Sq Ft |
| 07/14/2025 07/14/25 | Price Changed | $334,999 | -0.7% | $138 / Sq Ft |
| 06/17/2025 06/17/25 | Price Changed | $337,499 | -0.7% | $139 / Sq Ft |
| 06/05/2025 06/05/25 | For Sale | $339,999 | -- | $140 / Sq Ft |
Source: Des Moines Area Association of REALTORS®
MLS Number: 719460
APN: 48065000130
- 1205 Lancaster Way
- 1106 N 6th St Unit 43
- 1106 N 6th St Unit 41
- 01 N 15th St
- 504 N 15th St
- 801 E Ashland Ave
- 710 E Salem Ave
- 704 E Salem Ave
- 1401 N 6th St Unit 8
- 1401 N 6th St Unit 19
- 69 Highway 65
- 305 N 4th St
- 1910 E Clinton Ave
- 503 N 20th St
- 609 E Salem Ave
- 8000 Blk N Jefferson Way
- 308 N 18th St
- 303 N 19th St
- 305 N 19th St
- 307 N 19th St
- 813 N 14th St
- 902 N 14th St
- 1500 N 9th St
- 1305 N 6th St
- 1203 E 1st Ave
- 1009 E 1st Ave
- 501 S Jefferson Way Unit 1
- 505 S Jefferson Way Unit 505
- 610 E Scenic Valley Ave
- 508 W 2nd Ave Unit C
- 1008 S Jefferson Way
- 208 S J St
- 1001 W 3rd Ave
- 1203 W 2nd Ave
- 901 S R St
- 13565 140th Ave
- 7617 Hoover St
- 600-620 John Goodhue Dr
- 1220 Hardin Dr
- 2700 Jacobin Dr
