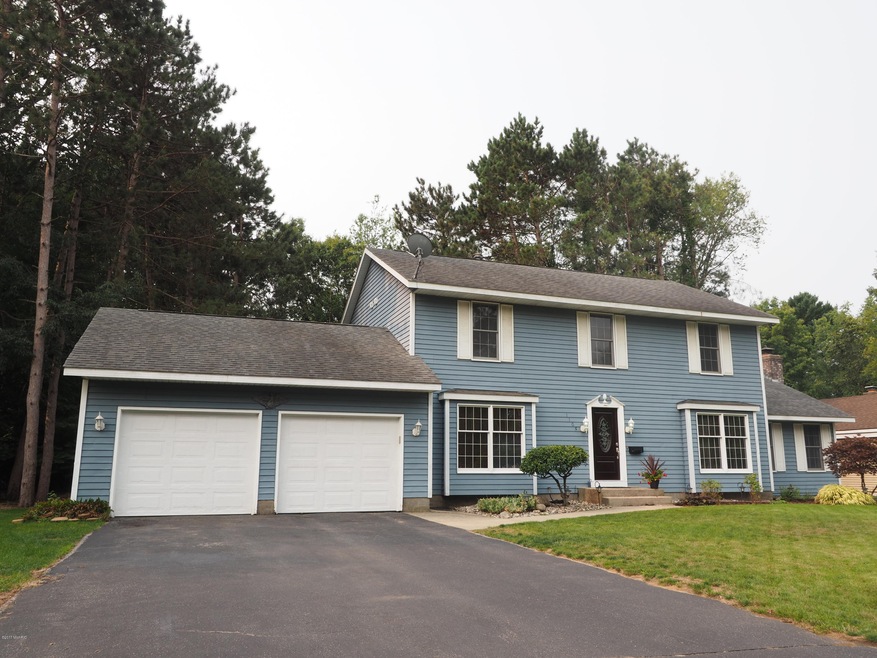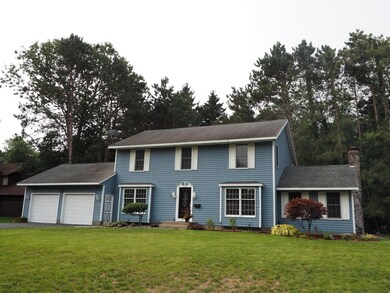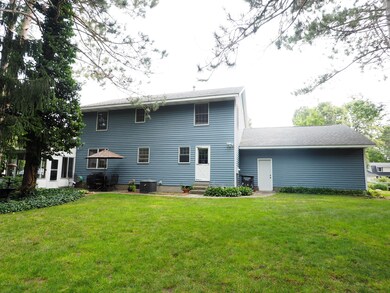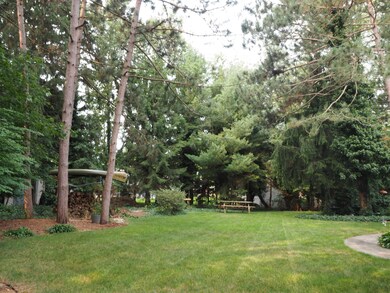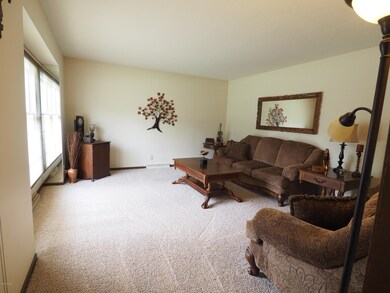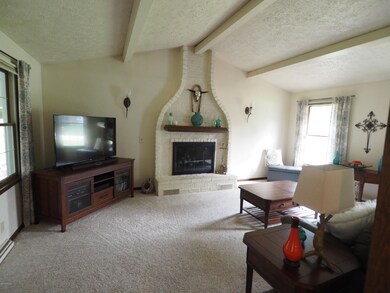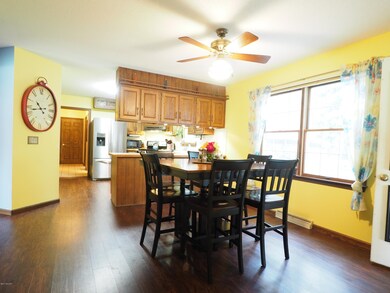
1105 Edinborough Dr Norton Shores, MI 49441
Estimated Value: $404,945 - $441,000
Highlights
- Recreation Room
- Traditional Architecture
- 2 Car Attached Garage
- Mona Shores High School Rated A-
- Mud Room
- Eat-In Kitchen
About This Home
As of November 2017A NORTON SHORES MUST SEE! This spacious 4 bedroom, 2-1/2 bath home features main floor laundry, great kitchen with mud room, pantry and plenty of cabinetry, large living room and family room with fireplace. Other upgrades include a newer furnace with air, newer water heater (2016), new carpet (2017), and flooring (2016). The finished basement includes a large family room and tons of storage space. Enjoy overlooking the private wooded back yard from the enclosed 13 x 14 sunroom. Located in Mona Shores School District with close distance to schools, lakes, and shopping. Call today for your personal showing! Buyer to verify all information.
Last Agent to Sell the Property
Nexes Realty Muskegon License #6501370180 Listed on: 08/31/2017
Home Details
Home Type
- Single Family
Est. Annual Taxes
- $3,343
Year Built
- Built in 1978
Lot Details
- 0.6 Acre Lot
- Shrub
- Sprinkler System
- Property is zoned R-3, R-3
Parking
- 2 Car Attached Garage
- Garage Door Opener
Home Design
- Traditional Architecture
- Aluminum Siding
Interior Spaces
- 2-Story Property
- Built-In Desk
- Ceiling Fan
- Wood Burning Fireplace
- Mud Room
- Family Room with Fireplace
- Living Room
- Dining Area
- Recreation Room
- Basement Fills Entire Space Under The House
- Laundry on main level
Kitchen
- Eat-In Kitchen
- Dishwasher
- Disposal
Flooring
- Laminate
- Ceramic Tile
Bedrooms and Bathrooms
- 4 Bedrooms
Outdoor Features
- Patio
- Shed
- Storage Shed
Utilities
- Forced Air Heating and Cooling System
- Heating System Uses Natural Gas
- Well
- Natural Gas Water Heater
- Cable TV Available
Ownership History
Purchase Details
Home Financials for this Owner
Home Financials are based on the most recent Mortgage that was taken out on this home.Similar Homes in the area
Home Values in the Area
Average Home Value in this Area
Purchase History
| Date | Buyer | Sale Price | Title Company |
|---|---|---|---|
| Sischo Jeffrey | -- | None Available |
Mortgage History
| Date | Status | Borrower | Loan Amount |
|---|---|---|---|
| Open | Sischo Jeffrey | $212,500 | |
| Closed | Sischo Jeffrey | $218,500 | |
| Previous Owner | Schmiedeknecht Thomas | $178,400 | |
| Previous Owner | Schmiedeknecht Thomas | $35,150 | |
| Previous Owner | Schmiedeknecht Thomas | $159,200 |
Property History
| Date | Event | Price | Change | Sq Ft Price |
|---|---|---|---|---|
| 11/09/2017 11/09/17 | Sold | $230,000 | 0.0% | $78 / Sq Ft |
| 09/02/2017 09/02/17 | Pending | -- | -- | -- |
| 08/31/2017 08/31/17 | For Sale | $229,900 | -- | $78 / Sq Ft |
Tax History Compared to Growth
Tax History
| Year | Tax Paid | Tax Assessment Tax Assessment Total Assessment is a certain percentage of the fair market value that is determined by local assessors to be the total taxable value of land and additions on the property. | Land | Improvement |
|---|---|---|---|---|
| 2024 | $4,026 | $199,400 | $0 | $0 |
| 2023 | $3,845 | $174,700 | $0 | $0 |
| 2022 | $4,687 | $148,300 | $0 | $0 |
| 2021 | $4,554 | $139,200 | $0 | $0 |
| 2020 | $4,503 | $129,300 | $0 | $0 |
| 2019 | $4,420 | $119,400 | $0 | $0 |
| 2018 | $4,317 | $107,000 | $0 | $0 |
| 2017 | $3,350 | $101,500 | $0 | $0 |
| 2016 | $2,594 | $93,800 | $0 | $0 |
| 2015 | -- | $89,400 | $0 | $0 |
| 2014 | $3,112 | $86,100 | $0 | $0 |
| 2013 | -- | $80,800 | $0 | $0 |
Agents Affiliated with this Home
-
Brock Carlston

Seller's Agent in 2017
Brock Carlston
Nexes Realty Muskegon
(231) 578-0556
235 in this area
912 Total Sales
-
John Malek

Buyer's Agent in 2017
John Malek
Nexes Realty Muskegon
(231) 638-0468
20 in this area
113 Total Sales
Map
Source: Southwestern Michigan Association of REALTORS®
MLS Number: 17044351
APN: 27-353-000-0070-00
- 5128 Henry St
- 4447 Deer Creek Dr
- 1560 Scranton Dr
- 812 Ashlee Dr Unit 16
- 608 Porter Rd
- 4911 Elmwood St
- 4845 Elmwood St
- 4841 Laurel St
- 1060 Briarwood Ct
- 4298 Braeburn Ct
- 760 Bridgeview Bay Dr
- 740 Bridgeview Bay Dr
- 4246 Lin-Nan Ln
- 296 Caravan Rd
- 4243 Lin-Nan Ln
- 277 Caravan Rd
- 3975 Harbor Breeze Dr
- 5914 Henry St
- 243 Lake Dr
- 4108 Lake Harbor Rd
- 1105 Edinborough Dr
- 1091 Edinborough Dr
- 1121 Edinborough Dr
- 1092 Edinborough Dr
- 1077 Edinborough Dr
- 1080 Edinborough Dr
- 1137 Edinborough Dr
- 4880 Greenfield St
- 1106 Edinborough Dr
- 1066 Edinborough Dr
- 1150 Devonshire Dr
- 1061 Edinborough Dr
- 1124 Edinborough Dr
- 4894 Greenfield St
- 1151 Edinborough Dr
- 1050 Edinborough Dr
- 1160 Devonshire Dr
- 1140 Edinborough Dr
- 1045 Edinborough Dr
- 1161 Edinborough Dr
