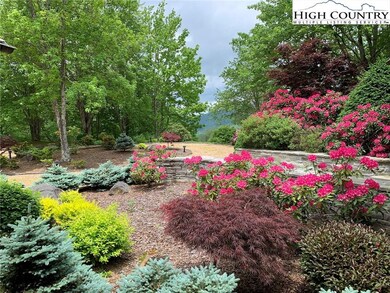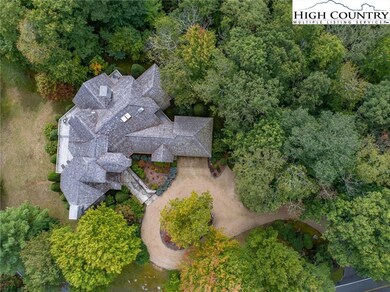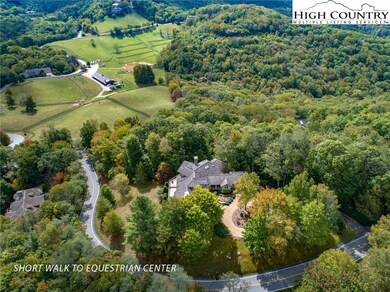
1105 Equestrian Dr Banner Elk, NC 28604
Highlights
- Airport or Runway
- Golf Course Community
- Fitness Center
- Banner Elk Elementary School Rated A-
- Equestrian Center
- 24-Hour Security
About This Home
As of June 2022An Elk River Club Mountain Home Masterpiece. Unequalled building site with spectacular mountain views. Original owner developer/builder spared no cost in design, specifications, & high quality construction. Meticulously maintained, never rented, pet free. Expansive lower & upper deck with covered Summer Kitchen and views of Beech, Sugar, & Grandfather mountains. Short 5min walk to world-class equestrian center. Convenient cart or 5min drive to Club amenities. High volume ceilings, trowelled plaster walls, custom 7’6” mahogany doors, high quality materials, finishes, & craftsmanship throughout. Separate his & her MBR bath suites & walk-in closets. Interior stone ledges, floor to ceiling columns, & fireplace walls. Wood burning fireplace in FR, Office, & MBR. Select grade redwood ceilings in LR, DR, Office, & Loft. Covered breezeway to detached garage and arts & craft/mudroom keeps dirty shoes & messy projects out of sight. Tons of general storage. Aesthetically pleasing level circular river rock driveway & parking area - no typically used unsightly asphalt. Copper valleys, flashing, & gutters. Cleanspace® encapsulated vapor barrier crawlspace. FloLogic® water leak detection system.
Home Details
Home Type
- Single Family
Est. Annual Taxes
- $4,664
Year Built
- Built in 1991
Lot Details
- 2.05 Acre Lot
- Property fronts a private road
- Zoning described as Deed Restrictions,Subdivision
HOA Fees
- $416 Monthly HOA Fees
Parking
- 2 Car Garage
- Gravel Driveway
Property Views
- Mountain
- Seasonal
Home Design
- Traditional Architecture
- Pillar, Post or Pier Foundation
- Slab Foundation
- Shake Roof
- Wood Roof
- Wood Siding
- Stucco Exterior
- Stone
Interior Spaces
- 3-Story Property
- Wet Bar
- Furnished
- Cathedral Ceiling
- 3 Fireplaces
- Wood Burning Fireplace
- Stone Fireplace
- Home Security System
Kitchen
- Convection Oven
- Gas Cooktop
- Microwave
- Dishwasher
- Disposal
Bedrooms and Bathrooms
- 4 Bedrooms
- 6 Full Bathrooms
Laundry
- Laundry on main level
- Dryer
- Washer
Partially Finished Basement
- Partial Basement
- Crawl Space
Outdoor Features
- Wrap Around Porch
- Open Patio
- Outdoor Kitchen
- Outdoor Grill
Schools
- Banner Elk Elementary School
- Avery County High School
Horse Facilities and Amenities
- Equestrian Center
Utilities
- Multiple cooling system units
- Heat Pump System
- Electric Water Heater
- Private Sewer
- High Speed Internet
- Cable TV Available
Listing and Financial Details
- Tax Lot 187
- Assessor Parcel Number 1838-02-98-6826-00000
Community Details
Overview
- Private Membership Available
- Elk River Subdivision
Amenities
- Airport or Runway
- Clubhouse
Recreation
- Golf Course Community
- Tennis Courts
- Fitness Center
- Community Pool
Security
- 24-Hour Security
- Gated Community
Ownership History
Purchase Details
Home Financials for this Owner
Home Financials are based on the most recent Mortgage that was taken out on this home.Similar Homes in Banner Elk, NC
Home Values in the Area
Average Home Value in this Area
Purchase History
| Date | Type | Sale Price | Title Company |
|---|---|---|---|
| Warranty Deed | $2,775,000 | Brief Attorney Robert B |
Property History
| Date | Event | Price | Change | Sq Ft Price |
|---|---|---|---|---|
| 06/08/2022 06/08/22 | Sold | $2,775,000 | -5.9% | $488 / Sq Ft |
| 04/18/2022 04/18/22 | For Sale | $2,950,000 | -- | $518 / Sq Ft |
Tax History Compared to Growth
Tax History
| Year | Tax Paid | Tax Assessment Tax Assessment Total Assessment is a certain percentage of the fair market value that is determined by local assessors to be the total taxable value of land and additions on the property. | Land | Improvement |
|---|---|---|---|---|
| 2023 | $5,854 | $1,463,600 | $265,000 | $1,198,600 |
| 2022 | $5,854 | $1,463,600 | $265,000 | $1,198,600 |
| 2021 | $4,664 | $848,000 | $100,000 | $748,000 |
| 2020 | $4,664 | $848,000 | $100,000 | $748,000 |
| 2019 | $4,664 | $848,000 | $100,000 | $748,000 |
| 2018 | $4,664 | $848,000 | $100,000 | $748,000 |
| 2017 | $5,719 | $1,039,900 | $0 | $0 |
| 2016 | $4,650 | $1,039,900 | $0 | $0 |
| 2015 | $4,650 | $1,039,900 | $100,000 | $939,900 |
| 2012 | -- | $1,672,300 | $281,300 | $1,391,000 |
Agents Affiliated with this Home
-
Richard Foster Ii

Seller's Agent in 2022
Richard Foster Ii
Elk River Realty
(828) 898-9777
85 in this area
87 Total Sales
-
Kylie Clark

Seller Co-Listing Agent in 2022
Kylie Clark
Elk River Realty
(828) 387-0222
86 in this area
87 Total Sales
-
David Davis
D
Buyer's Agent in 2022
David Davis
Keller Williams High Country
(828) 719-7573
11 in this area
72 Total Sales
Map
Source: High Country Association of REALTORS®
MLS Number: 236811
APN: 1838-02-98-6826-00000
- 1158 Equestrian Dr
- 103A Equestrian Dr
- 644 Teaster Valley Ln
- 169 Samantha Springs Ln
- TBD Teaster Valley Ln
- 6 River Haven Dr
- 22 Meadows Ln
- 5 River Haven Dr
- Lot 85 Wren Way
- 373 Laurel Ridge Ln Unit 4
- TBD Elk River Pkwy
- 1236 Banner Elk Hwy
- 25 Reuben Wooten Rd
- 870 Clubhouse Dr Unit A-2
- 870 Clubhouse Dr Unit B2
- 25 and 41 Reuben Wooten Rd
- Lot 1 Stonefly Trail
- 45 Stonefly Trail
- 52 Eagle Cottage Ln Unit 8
- tbd Banner Elk Hwy






