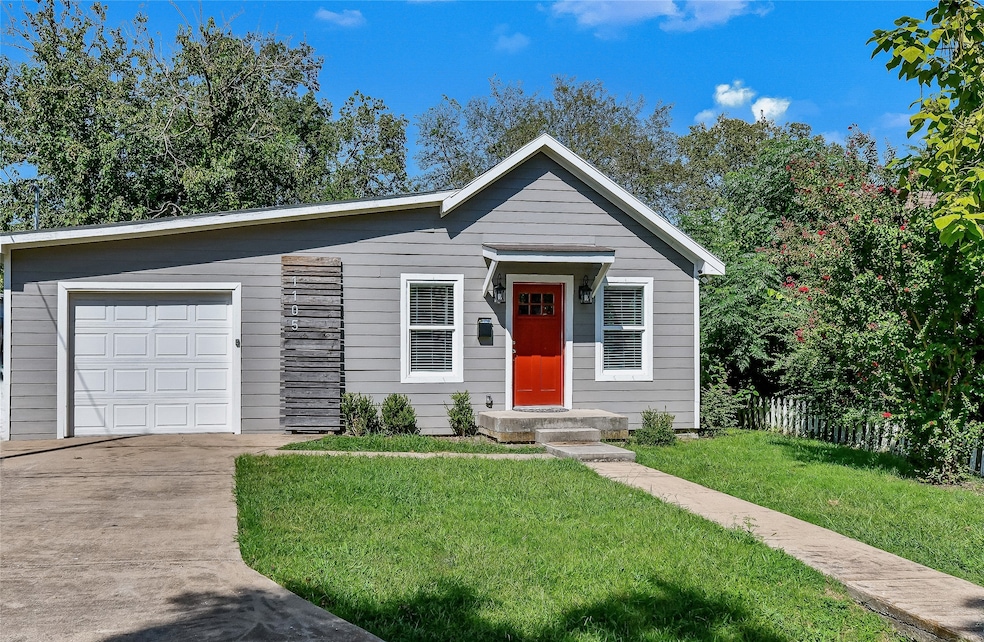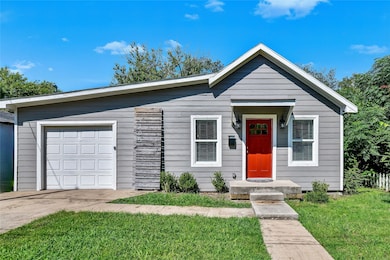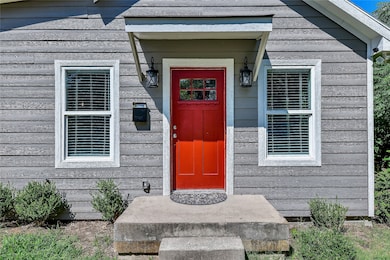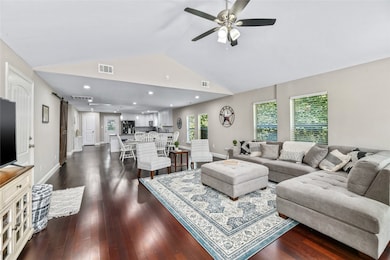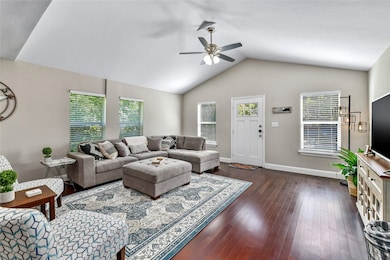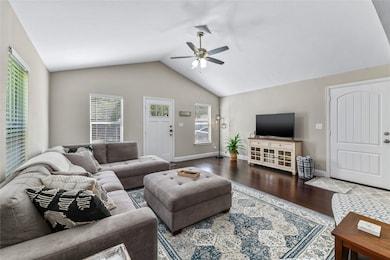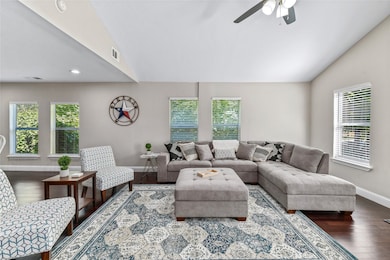
1105 Florence St McKinney, TX 75069
Faubion NeighborhoodEstimated payment $2,818/month
Highlights
- Open Floorplan
- Craftsman Architecture
- Wood Flooring
- Faubion Middle School Rated A-
- Vaulted Ceiling
- 1 Car Attached Garage
About This Home
You've found the perfect combination of lifestyle and location in this UPDATED 1,648 sq ft, 3BD 2 bath Craftsman Charmer! In the heart of McKinney, just 1 mile from charming Historic Downtown Square, and with easy acess to shopping, restaurants, breweries, wineries, art galleries, museums, and HWY 75 and I21, it's ideal as a primary residence or as a SHORT TERM RENTAL all ready to go! Step in to the inviting entry, where vaulted ceilings and a bright, OPEN FLOOR PLAN with rich WOOD FLOORING flowing throughout the living areas make the space feel welcoming and spacious. GORGEOUS kitchen showcases QUARTZ counters, GAS COOKTOP, and large ISLAND with plenty of space to gather, prep and entertain. The private primary retreat features a sitting area or office space, a walkin closet, and a designer ensuite bathroom with dual sinks and separate shower. Utility room hides behind a stylish barn door, and the garage plus an extra BONUS SPACE offers room for extra storage or a project workshop. Enjoy relaxing on the back deck with room to entertain or unwind by the cozy firepit under the mature trees with extra yard space for pets and play. This one’s a true SHOWSTOPPER!
Listing Agent
Integrity Plus Realty LLC Brokerage Phone: 972-301-2550 License #0685791 Listed on: 06/05/2025

Home Details
Home Type
- Single Family
Est. Annual Taxes
- $7,231
Year Built
- Built in 1940
Lot Details
- 4,792 Sq Ft Lot
- Wood Fence
- Interior Lot
- Back Yard
Parking
- 1 Car Attached Garage
- Front Facing Garage
- Driveway
Home Design
- Craftsman Architecture
- Pillar, Post or Pier Foundation
- Composition Roof
Interior Spaces
- 1,648 Sq Ft Home
- 1-Story Property
- Open Floorplan
- Vaulted Ceiling
- Ceiling Fan
- Fire and Smoke Detector
Kitchen
- Electric Oven
- Built-In Gas Range
- <<microwave>>
- Dishwasher
- Kitchen Island
- Disposal
Flooring
- Wood
- Carpet
Bedrooms and Bathrooms
- 3 Bedrooms
- Walk-In Closet
- 2 Full Bathrooms
Schools
- Caldwell Elementary School
- Mckinney Boyd High School
Utilities
- Central Heating and Cooling System
- Gas Water Heater
- High Speed Internet
- Cable TV Available
Community Details
- H L Davis Add Subdivision
Listing and Financial Details
- Legal Lot and Block 28H / 28
- Assessor Parcel Number R0875028028H1
Map
Home Values in the Area
Average Home Value in this Area
Tax History
| Year | Tax Paid | Tax Assessment Tax Assessment Total Assessment is a certain percentage of the fair market value that is determined by local assessors to be the total taxable value of land and additions on the property. | Land | Improvement |
|---|---|---|---|---|
| 2023 | $6,393 | $404,986 | $112,000 | $292,986 |
| 2022 | $6,408 | $319,735 | $84,000 | $235,735 |
| 2021 | $6,129 | $288,600 | $54,000 | $234,600 |
| 2020 | $6,192 | $273,981 | $51,000 | $222,981 |
| 2019 | $3,336 | $140,327 | $42,000 | $98,327 |
| 2018 | $3,116 | $128,093 | $39,000 | $89,093 |
| 2017 | $2,625 | $107,916 | $36,000 | $71,916 |
| 2016 | $2,165 | $87,215 | $30,000 | $57,215 |
| 2015 | $1,486 | $75,114 | $21,000 | $54,114 |
Property History
| Date | Event | Price | Change | Sq Ft Price |
|---|---|---|---|---|
| 06/25/2025 06/25/25 | Price Changed | $2,500 | 0.0% | $1 / Sq Ft |
| 06/25/2025 06/25/25 | For Rent | $2,500 | -3.8% | -- |
| 06/09/2025 06/09/25 | Off Market | $2,600 | -- | -- |
| 06/05/2025 06/05/25 | For Sale | $399,900 | 0.0% | $243 / Sq Ft |
| 04/01/2025 04/01/25 | Price Changed | $2,600 | -5.5% | $2 / Sq Ft |
| 02/25/2025 02/25/25 | For Rent | $2,750 | +3.8% | -- |
| 09/01/2024 09/01/24 | For Rent | $2,650 | 0.0% | -- |
| 07/23/2021 07/23/21 | Sold | -- | -- | -- |
| 06/28/2021 06/28/21 | Pending | -- | -- | -- |
| 06/16/2021 06/16/21 | For Sale | $334,900 | 0.0% | $203 / Sq Ft |
| 08/26/2019 08/26/19 | Rented | $1,850 | -11.7% | -- |
| 07/27/2019 07/27/19 | Under Contract | -- | -- | -- |
| 07/17/2019 07/17/19 | For Rent | $2,095 | -- | -- |
Purchase History
| Date | Type | Sale Price | Title Company |
|---|---|---|---|
| Vendors Lien | -- | None Available | |
| Vendors Lien | -- | None Available | |
| Vendors Lien | -- | Commonwealth Title | |
| Warranty Deed | -- | None Available |
Mortgage History
| Date | Status | Loan Amount | Loan Type |
|---|---|---|---|
| Open | $276,000 | Purchase Money Mortgage | |
| Closed | $276,000 | New Conventional | |
| Previous Owner | $260,000 | Commercial | |
| Previous Owner | $271,000 | Purchase Money Mortgage | |
| Previous Owner | $200,000 | Future Advance Clause Open End Mortgage |
Similar Homes in McKinney, TX
Source: North Texas Real Estate Information Systems (NTREIS)
MLS Number: 20960768
APN: R-0875-028-028H-1
- 708 W White Ave
- 1419 N Bradley St
- 1415 West St
- 203 Heard St
- 111 Lemongrass Dr
- 1210 Tucker St
- 1000 N Kentucky St Unit A
- 1610 N Bradley St
- 707 N Tennessee St
- 1004 N Kentucky St Unit A
- 311 Watt St Unit B
- 1600 Heritage Dr
- 301 E Lamar St Unit 2
- 301 E Lamar St Unit 11
- 1904 W White Ave
- 1570 Heritage Dr
- 461 E Lamar St Unit 1167
- 300 N McDonald St
- 302 S Bradley St
- 808 Throckmorton St
