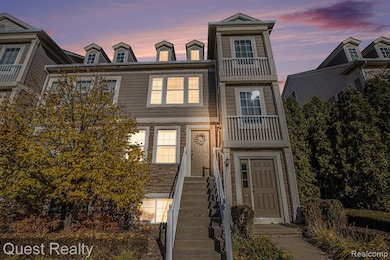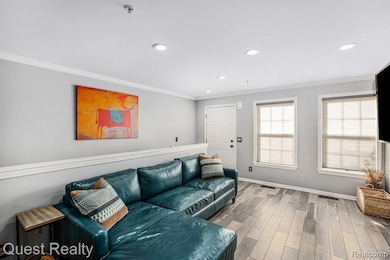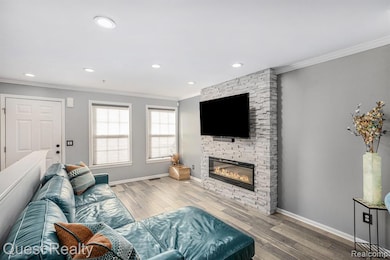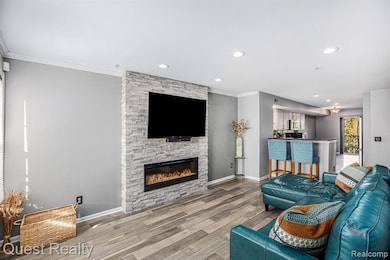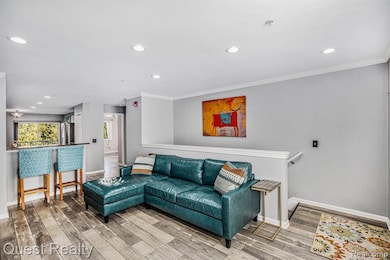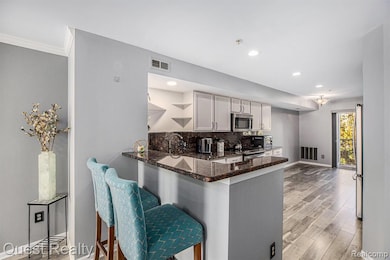Highlights
- Colonial Architecture
- Ground Level Unit
- Balcony
- Wattles Elementary School Rated A+
- Stainless Steel Appliances
- 1 Car Direct Access Garage
About This Home
Welcome to the heart of Troy, where modern living meets flexibility! This immaculate 2-bedroom, 2-bathroom condo offers ample living space, already decorated to exude luxury and sophistication. Available in both furnished and unfurnished options, this property is designed for effortless living. With acceptable furnished lease terms, the landlord will purchase and provide a brand-new primary bedroom set and a complete dining set! Features of this exceptional condo include a private entrance, an attached garage, central air conditioning, an in-unit washer and dryer, and a private balcony. Situated in a prime location in Troy, you’ll have easy access to top-rated schools and convenient commutes via major roads and highways. Pets are welcome (with some restrictions). Don’t miss out on this incredible opportunity to own turn-key luxury!
Condo Details
Home Type
- Condominium
Est. Annual Taxes
- $3,462
Year Built
- Built in 2006 | Remodeled in 2022
HOA Fees
- $230 Monthly HOA Fees
Home Design
- Colonial Architecture
- Slab Foundation
- Asphalt Roof
- Stone Siding
- Vinyl Construction Material
Interior Spaces
- 1,216 Sq Ft Home
- 2-Story Property
- Furnished or left unfurnished upon request
- Living Room with Fireplace
- Washer and Dryer
Kitchen
- Free-Standing Electric Range
- Microwave
- Dishwasher
- Stainless Steel Appliances
- Disposal
Bedrooms and Bathrooms
- 2 Bedrooms
- 2 Full Bathrooms
Home Security
Parking
- 1 Car Direct Access Garage
- Garage Door Opener
Outdoor Features
- Balcony
- Porch
Utilities
- Forced Air Heating and Cooling System
- Heating System Uses Natural Gas
- Natural Gas Water Heater
- High Speed Internet
- Cable TV Available
Additional Features
- Private Entrance
- Ground Level Unit
Listing and Financial Details
- Security Deposit $3,000
- 12 Month Lease Term
- 24 Month Lease Term
- Application Fee: 50.00
- Assessor Parcel Number 2023356033
Community Details
Overview
- Rochester Commons Occpn 1616 Subdivision
- On-Site Maintenance
Pet Policy
- Limit on the number of pets
- Breed Restrictions
- The building has rules on how big a pet can be within a unit
Additional Features
- Laundry Facilities
- Fire Sprinkler System
Map
Source: Realcomp
MLS Number: 20251052679
APN: 20-23-356-033
- 1096 Faulkner
- 1081 Foxboro Unit A27
- 1255 Hartland St
- 1206 Torpey Dr
- 1387 Hartland Dr
- 793 Hartland Dr
- 1466 Boyd St
- 871 Vanderpool Dr
- 3455 Harmony Dr
- 611 Vanderpool Ave
- 3300 Ellenboro Dr
- 3076 Kilmer Dr
- 3420 Ellenboro Dr
- 1784 Lakewood Dr
- 3443 Ellenboro Dr
- 0000 Town Haven Dr
- 580 Colebrook Dr
- 3287 Kilmer Dr
- 365 Hartland Dr
- 1477 Oakcrest Dr
- 1084 Faulkner
- 1077 Foxboro Unit 26
- 3072 Schoolhouse Unit C53
- 1125 Foxboro Unit B37
- 1128 Faulkner Unit E11
- 1083 Beaver Run
- 1387 Hartland Dr
- 2860 Charter Dr
- 3550 Kings Point Dr
- 1784 Lakewood Dr
- 1014 Kelley St
- 3794 Mark Dr
- 3274 Talbot Dr
- 1131 Woodslee Ave Unit 1133
- 3293 Talbot Dr
- 500 Coachman Dr
- 2151 E Big Beaver Rd
- 2600 Livernois Rd
- 2330 John R Rd
- 1046 Lorenzo Ct Unit 10

