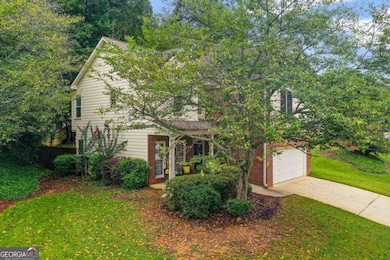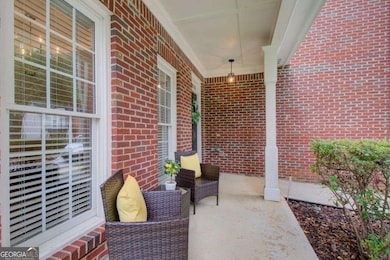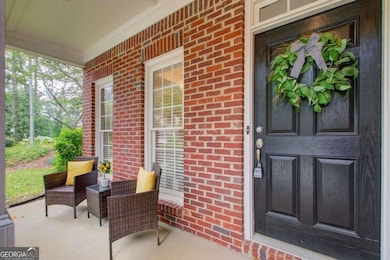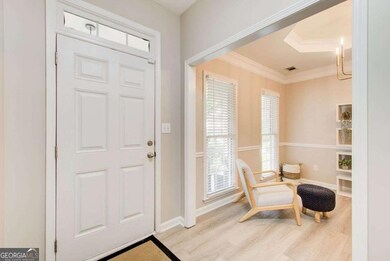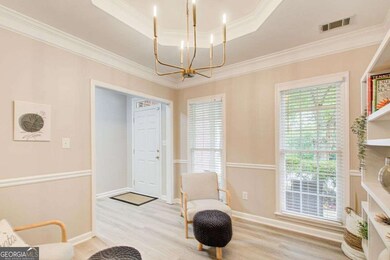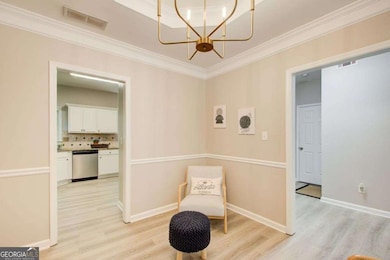1105 Glenrose Dr SE Smyrna, GA 30080
Estimated payment $2,939/month
Highlights
- Deck
- Private Lot
- Traditional Architecture
- Campbell High School Rated A-
- Vaulted Ceiling
- Solid Surface Countertops
About This Home
Welcome to this charming home in the wonderful Glenrose subdivision, located in the heart of Smyrna. The location is hard to beat ! Minutes to the Smyrna Market Village, Restaurants,shopping, and The Battery/Truist Park. This beautiful home offers newer flooring throughout. New Light fixtures and ceiling fans, freshly painted. The Eat in kitchen has elegant granite countertops, stainless steel appliances, white cabinets, pantry. The dining room has vaulted ceilings and a high-end chandelier, perfect for special meals. If high ceilings are your thing, the living room will not disappoint, with super high ceilings, new ceiling fan, and a fireplace. Perfect for entertaining or relaxing. Venture upstairs to new carpet and oversized bedrooms. The primary suite has vaulted ceilings, double insulated windows that makes this suite extra quiet and perfect for silent nights. The en-suite has double vanities, soaking tub, separate shower, water closet, and a huge walk-in closet. If you like private and serene yards, then the outdoor space will tickle your fancy. Perfect for a garden, grilling, and enjoying a cup of coffee or a cold drink. Words can not express what this beauty has to offer. Come makes this your happy place!
Home Details
Home Type
- Single Family
Est. Annual Taxes
- $4,973
Year Built
- Built in 2001
Lot Details
- 9,148 Sq Ft Lot
- Wood Fence
- Private Lot
- Corner Lot
HOA Fees
- $22 Monthly HOA Fees
Parking
- 2 Car Garage
Home Design
- Traditional Architecture
- Slab Foundation
- Brick Front
Interior Spaces
- 2-Story Property
- Tray Ceiling
- Vaulted Ceiling
- Ceiling Fan
- Fireplace With Gas Starter
- Double Pane Windows
Kitchen
- Microwave
- Dishwasher
- Solid Surface Countertops
- Disposal
Flooring
- Carpet
- Tile
- Vinyl
Bedrooms and Bathrooms
- 3 Bedrooms
- Soaking Tub
Laundry
- Laundry Room
- Laundry on upper level
Home Security
- Carbon Monoxide Detectors
- Fire and Smoke Detector
Schools
- Smyrna Elementary School
- Campbell Middle School
- Campbell High School
Utilities
- Central Heating and Cooling System
- Heating System Uses Natural Gas
- Phone Available
- Cable TV Available
Additional Features
- Energy-Efficient Insulation
- Deck
Listing and Financial Details
- Tax Lot 450
Community Details
Overview
- Glenrose Subdivision
Recreation
- Park
Map
Home Values in the Area
Average Home Value in this Area
Tax History
| Year | Tax Paid | Tax Assessment Tax Assessment Total Assessment is a certain percentage of the fair market value that is determined by local assessors to be the total taxable value of land and additions on the property. | Land | Improvement |
|---|---|---|---|---|
| 2025 | $4,797 | $176,624 | $56,000 | $120,624 |
| 2024 | $4,973 | $183,088 | $56,000 | $127,088 |
| 2023 | $3,648 | $134,324 | $48,000 | $86,324 |
| 2022 | $3,675 | $134,324 | $48,000 | $86,324 |
| 2021 | $3,693 | $134,324 | $48,000 | $86,324 |
| 2020 | $3,611 | $131,352 | $28,000 | $103,352 |
| 2019 | $3,611 | $131,352 | $28,000 | $103,352 |
| 2018 | $2,785 | $101,320 | $28,000 | $73,320 |
| 2017 | $2,613 | $101,320 | $28,000 | $73,320 |
| 2016 | $1,967 | $88,288 | $26,400 | $61,888 |
| 2015 | $2,012 | $88,288 | $26,400 | $61,888 |
| 2014 | $1,816 | $78,000 | $0 | $0 |
Property History
| Date | Event | Price | List to Sale | Price per Sq Ft | Prior Sale |
|---|---|---|---|---|---|
| 11/07/2025 11/07/25 | Pending | -- | -- | -- | |
| 09/29/2025 09/29/25 | Price Changed | $475,000 | -3.0% | -- | |
| 08/07/2025 08/07/25 | For Sale | $489,900 | +83.5% | -- | |
| 01/22/2016 01/22/16 | Sold | $267,000 | -2.7% | $127 / Sq Ft | View Prior Sale |
| 12/21/2015 12/21/15 | Pending | -- | -- | -- | |
| 12/14/2015 12/14/15 | For Sale | $274,500 | -- | $130 / Sq Ft |
Purchase History
| Date | Type | Sale Price | Title Company |
|---|---|---|---|
| Warranty Deed | $267,000 | -- | |
| Warranty Deed | $195,000 | -- | |
| Deed | $247,500 | -- | |
| Deed | $189,900 | -- |
Mortgage History
| Date | Status | Loan Amount | Loan Type |
|---|---|---|---|
| Open | $244,505 | FHA | |
| Previous Owner | $190,056 | FHA | |
| Previous Owner | $198,000 | New Conventional | |
| Previous Owner | $195,550 | New Conventional |
Source: Georgia MLS
MLS Number: 10580103
APN: 17-0450-0-070-0

