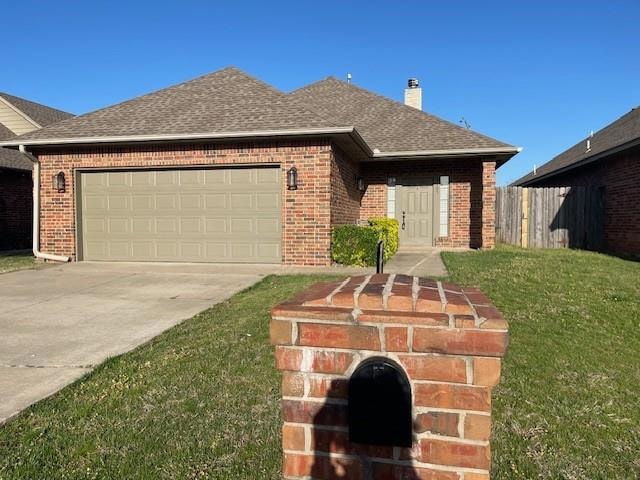Estimated payment $1,706/month
Highlights
- Ranch Style House
- Cul-De-Sac
- Laundry Room
- Covered Patio or Porch
- 2 Car Attached Garage
- Central Heating and Cooling System
About This Home
Welcome to Autumn Oaks Garden Homes — a peaceful, gated community that feels tucked away yet close to everything. This charming 3-bedroom, 2-bath home has an open, airy layout that makes everyday living easy. Community storm shelter, a park is planned and new updates to the front gated entrance are planned for 2026. You’ll love the updates throughout — fresh wood flooring, new countertops, and a new kitchen sink and faucet that give the space a clean, modern feel. There’s even a built-in china hutch that adds a little extra character and storage. The entire home has been freshly painted, so it’s truly move-in ready. Each bedroom comes with its own walk-in closet, plus there’s extra storage in the hallway and guest bath. Step outside to a small fenced backyard — just enough space to enjoy some fresh air or a bit of gardening without all the upkeep. Other thoughtful details include a newer roof (2013), updated HVAC (2020), and an alarm system keypad already in place. You’ll be close to restaurants, shopping, and community amenities — including a clubhouse and a FEMA-approved storm shelter for peace of mind.
Home Details
Home Type
- Single Family
Year Built
- Built in 2007
Lot Details
- 4,792 Sq Ft Lot
- Cul-De-Sac
- East Facing Home
- Fenced
HOA Fees
- $29 Monthly HOA Fees
Parking
- 2 Car Attached Garage
- Garage Door Opener
- Driveway
Home Design
- Ranch Style House
- Brick Exterior Construction
- Slab Foundation
- Composition Roof
Interior Spaces
- 1,829 Sq Ft Home
- Ceiling Fan
- Fireplace Features Masonry
- Window Treatments
- Fire and Smoke Detector
- Laundry Room
Kitchen
- Electric Oven
- Electric Range
- Free-Standing Range
- Microwave
- Dishwasher
- Disposal
Bedrooms and Bathrooms
- 3 Bedrooms
- 2 Full Bathrooms
Outdoor Features
- Covered Patio or Porch
- Rain Gutters
Schools
- Central Elementary School
- Central JHS Middle School
- Moore High School
Utilities
- Central Heating and Cooling System
- Water Heater
- High Speed Internet
- Cable TV Available
Community Details
- Association fees include gated entry, maintenance common areas
- Mandatory home owners association
Listing and Financial Details
- Legal Lot and Block 2 / 2
Map
Home Values in the Area
Average Home Value in this Area
Tax History
| Year | Tax Paid | Tax Assessment Tax Assessment Total Assessment is a certain percentage of the fair market value that is determined by local assessors to be the total taxable value of land and additions on the property. | Land | Improvement |
|---|---|---|---|---|
| 2024 | $2,973 | $24,513 | $3,521 | $20,992 |
| 2023 | $2,846 | $23,346 | $3,430 | $19,916 |
| 2022 | $2,750 | $22,234 | $3,551 | $18,683 |
| 2021 | $2,633 | $21,175 | $3,780 | $17,395 |
| 2020 | $2,543 | $20,451 | $3,000 | $17,451 |
| 2019 | $2,488 | $19,654 | $2,895 | $16,759 |
| 2018 | $2,371 | $18,718 | $3,000 | $15,718 |
| 2017 | $2,383 | $18,718 | $0 | $0 |
| 2016 | $2,401 | $18,718 | $3,000 | $15,718 |
Property History
| Date | Event | Price | List to Sale | Price per Sq Ft |
|---|---|---|---|---|
| 01/16/2026 01/16/26 | Price Changed | $274,900 | -4.2% | $150 / Sq Ft |
| 10/08/2025 10/08/25 | For Sale | $287,000 | -- | $157 / Sq Ft |
Source: MLSOK
MLS Number: 1196253
APN: R0149744
- 321 Golden Leaf Ct
- 1232 Glenwood Dr
- 502 Stoneridge Dr
- 729 Saint Charles St
- 316 SE 6th St
- 1205 S Howard Ave
- 913 S Howard Ave
- 512 Wood Hollow Ln
- 745 Wood Hollow Ln
- 832 SE 14th St
- 1712 Wood Hollow Ct
- 1208 S Patterson Dr
- 604 Eastmoor Ct
- 701 S Patterson Dr
- 813 S Avery St
- 801 S Avery Dr
- 812 S Avery St
- 1101 S English St
- 621 SW 7th St
- 417 S Bouziden Dr
- 329 Madison Pl Dr
- 1112 SE 14th St
- 1212 SE 11th St
- 640 SW 6th St
- 1501 Meadow Run Dr
- 701 SW 17th St
- 730 SW 14th St Unit 732
- 732 SW 14th St
- 736 SW 14th St
- 750 SW 14th St Unit 752
- 766 SW 14th St Unit 768
- 2900 S Service Rd
- 788 SW 14th St
- 769 SW 19th St
- 1124 N Patterson Dr
- 701 NW 2nd St
- 2604 Southern Hills Dr
- 309 S Dallas Ave
- 3101 San Juan Trail
- 702 NE 11th St







