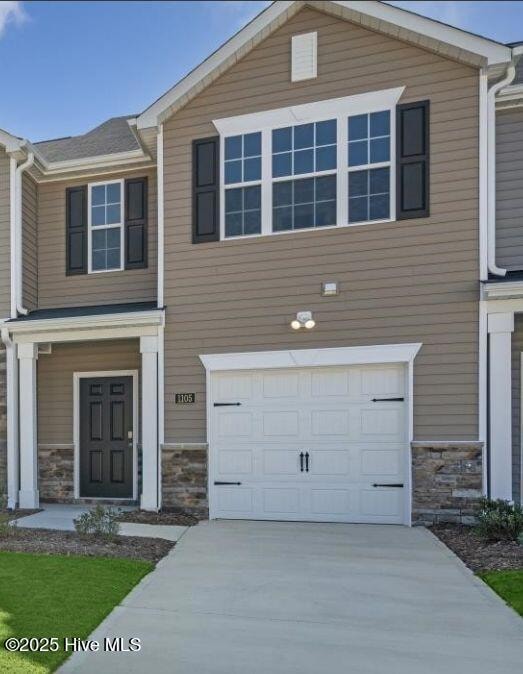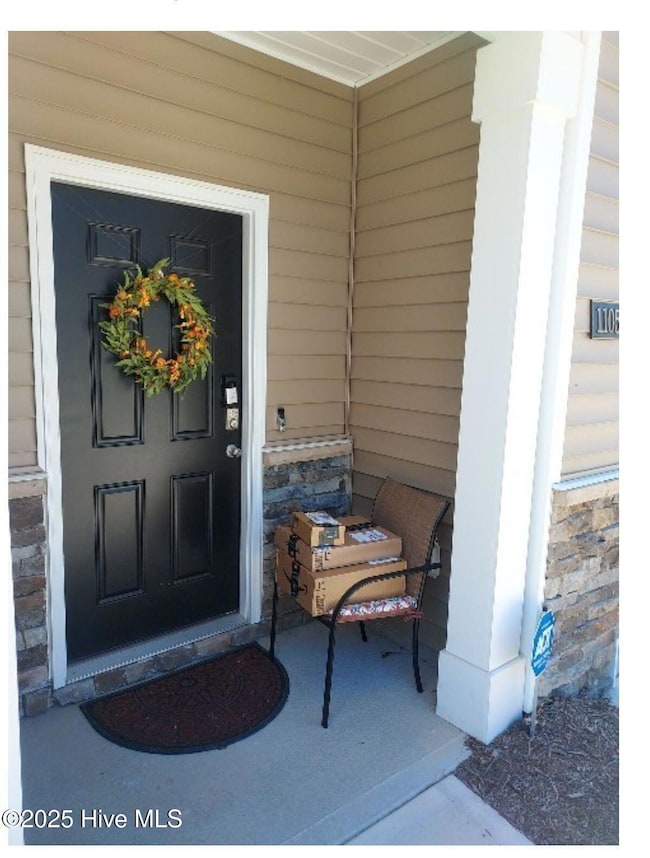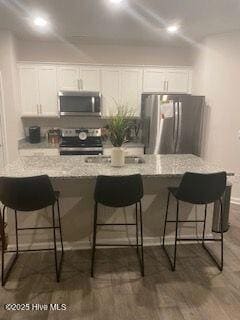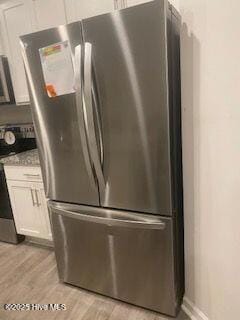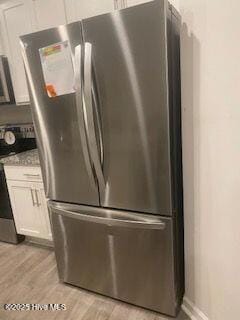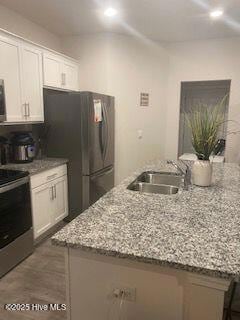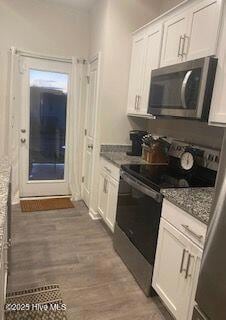1105 Gracie Ln Carthage, NC 28327
Estimated payment $1,517/month
Total Views
4,916
3
Beds
2.5
Baths
1,429
Sq Ft
$159
Price per Sq Ft
Highlights
- Main Floor Primary Bedroom
- Covered Patio or Porch
- Walk-in Shower
- New Century Middle School Rated 9+
- Laundry Room
- Forced Air Heating System
About This Home
Move-in ready. A smart refrigerator, washer, and dryer are included. 3 bedrooms, 2.5 baths, an attached garage, and covered front and back porches. A large island for cooking. White cabinets. A thermostat for each floor. Upstairs laundry. Oversized closets, double vanity, vaulted ceiling, lawn service, partially fenced, attic space, plenty of storage space with 2 hallway closets upstairs and a large downstairs closet. Convenient location, with a short commute to Fort Liberty.
Townhouse Details
Home Type
- Townhome
Est. Annual Taxes
- $2,046
Year Built
- Built in 2022
Lot Details
- 1,742 Sq Ft Lot
- Lot Dimensions are 20 x 96 x 20 x 96
- Vinyl Fence
HOA Fees
- $150 Monthly HOA Fees
Home Design
- Slab Foundation
- Wood Frame Construction
- Shingle Roof
- Vinyl Siding
- Stick Built Home
Interior Spaces
- 1,429 Sq Ft Home
- 2-Story Property
- Family Room
- Combination Dining and Living Room
- Partial Basement
Kitchen
- Dishwasher
- Disposal
Flooring
- Carpet
- Vinyl
Bedrooms and Bathrooms
- 3 Bedrooms
- Primary Bedroom on Main
- Walk-in Shower
Laundry
- Laundry Room
- Dryer
- Washer
Attic
- Pull Down Stairs to Attic
- Partially Finished Attic
Parking
- 1 Car Attached Garage
- Driveway
Outdoor Features
- Covered Patio or Porch
Schools
- Carthage Elementary School
- New Century Middle School
- Union Pines High School
Utilities
- Forced Air Heating System
- Electric Water Heater
Community Details
- Carriage Place Subdivision
- Maintained Community
Listing and Financial Details
- Assessor Parcel Number 20220022
Map
Create a Home Valuation Report for This Property
The Home Valuation Report is an in-depth analysis detailing your home's value as well as a comparison with similar homes in the area
Home Values in the Area
Average Home Value in this Area
Property History
| Date | Event | Price | List to Sale | Price per Sq Ft | Prior Sale |
|---|---|---|---|---|---|
| 11/23/2025 11/23/25 | Price Changed | $226,600 | -2.2% | $159 / Sq Ft | |
| 10/11/2025 10/11/25 | Price Changed | $231,600 | -2.1% | $162 / Sq Ft | |
| 08/04/2025 08/04/25 | Price Changed | $236,500 | -2.1% | $166 / Sq Ft | |
| 07/08/2025 07/08/25 | For Sale | $241,500 | +7.3% | $169 / Sq Ft | |
| 03/03/2023 03/03/23 | Sold | $225,000 | 0.0% | $157 / Sq Ft | View Prior Sale |
| 02/01/2023 02/01/23 | Pending | -- | -- | -- | |
| 01/24/2023 01/24/23 | Price Changed | $225,000 | -8.2% | $157 / Sq Ft | |
| 12/03/2022 12/03/22 | Price Changed | $245,000 | -1.2% | $171 / Sq Ft | |
| 11/15/2022 11/15/22 | Price Changed | $248,000 | -1.6% | $174 / Sq Ft | |
| 10/08/2022 10/08/22 | Price Changed | $251,990 | +1.2% | $176 / Sq Ft | |
| 10/01/2022 10/01/22 | Price Changed | $248,990 | -7.4% | $174 / Sq Ft | |
| 06/30/2022 06/30/22 | Price Changed | $268,990 | -4.3% | $188 / Sq Ft | |
| 06/04/2022 06/04/22 | For Sale | $280,990 | +24.9% | $197 / Sq Ft | |
| 05/21/2022 05/21/22 | Off Market | $225,000 | -- | -- | |
| 05/21/2022 05/21/22 | For Sale | $280,990 | -- | $197 / Sq Ft |
Source: Hive MLS
Source: Hive MLS
MLS Number: 100517831
Nearby Homes
- 3010 Alibird Ln
- 255 Mullingar Dr
- 273 Dona Dr
- Taylor Plan at Tyson’s Trail Estates
- Jarvis Plan at Tyson’s Trail Estates
- Franklin Plan at Tyson’s Trail Estates
- Grayson Plan at Tyson’s Trail Estates
- Morgan Plan at Tyson’s Trail Estates
- Chatham Plan at Tyson’s Trail Estates
- 290 Dona Dr
- 231 Dona Dr
- 243 Dona Dr
- 249 Dona Dr
- 415 Heidi May Way
- 237 Dona Dr
- Maxwell Plan at Brookwood - Smart Living
- King Plan at Brookwood - Smart Living
- 140 Enfield Dr
- Edison Plan at Brookwood - Smart Living
- Newton Plan at Brookwood - Smart Living
- 1107 Gracie Ln
- 1204 Gracie Ln
- 1410 Gracie Ln
- 1600 Gracie Ln
- 280 Robert Place
- 1136 S Mcneill St
- 705 Mcreynolds St Unit C
- 112 Madison Rd
- 2507 Gracie Ln
- 2705 Gracie Ln
- 1210 Gracie Ln
- 501 Daylily Ct
- 520 Little River Farm Blvd Unit C106
- 490 Little River Farm Blvd Unit A207
- 490 Little River Farm Blvd Unit A201
- 492 Little River Farm Blvd Unit A208
- 6900 Bulldog Ln
- 107 S Lakeshore Dr
- 10 New Day Way
- 1236 Rays Bridge Rd
