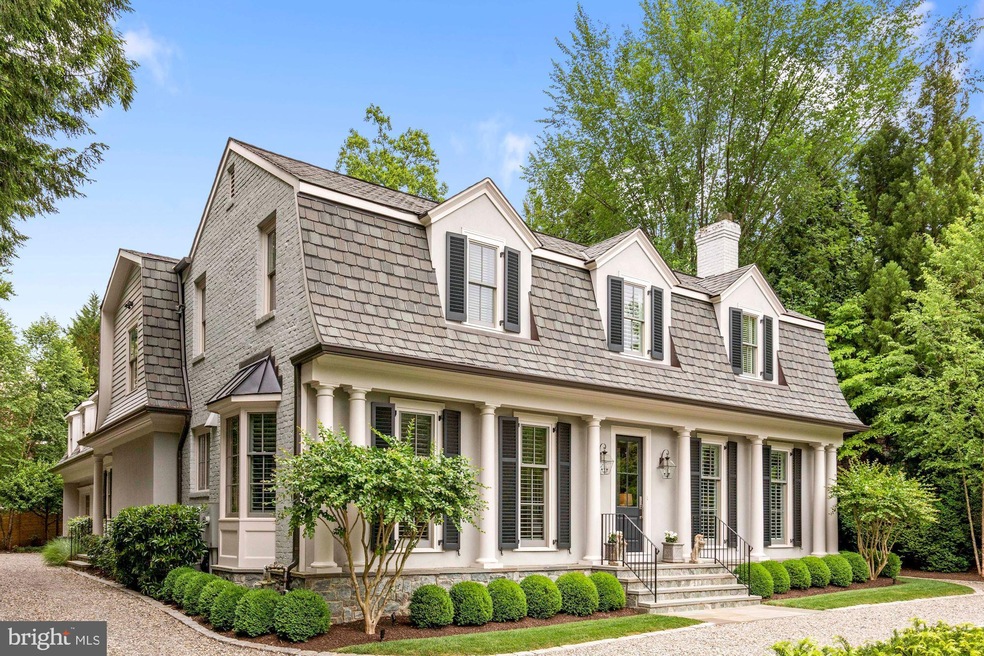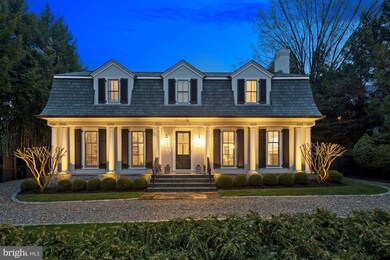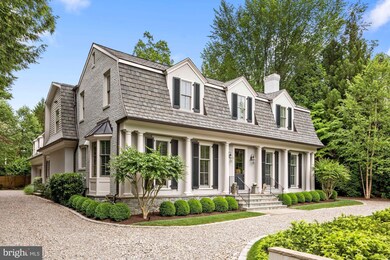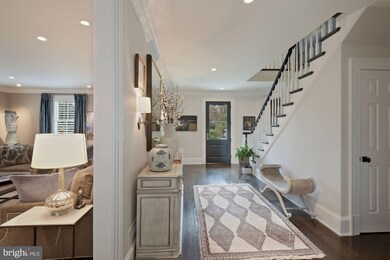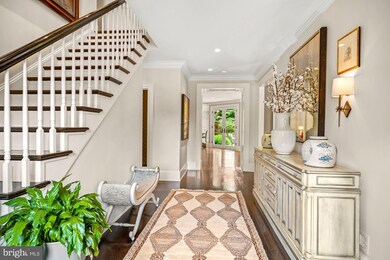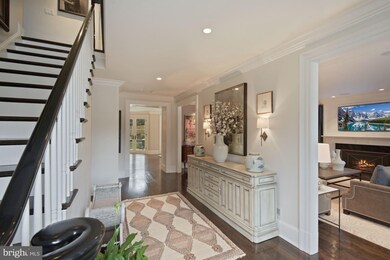
1105 Harvey Rd McLean, VA 22101
Highlights
- Second Kitchen
- Eat-In Gourmet Kitchen
- Colonial Architecture
- Sherman Elementary School Rated A
- Open Floorplan
- Backs to Trees or Woods
About This Home
As of September 2021This gorgeous, meticulously maintained home in Langley Farms, one of the most sought after neighborhoods in the DC area, is available for the first time since its extensive renovation and addition. This is a wonderful opportunity to purchase a special home in "move-in" condition, in a premiere neighborhood at an attractive price. High-end finishes throughout, floor to ceiling windows, gourmet kitchen, plantation shutters throughout, gorgeous window treatments, full house generator, elevator to all three floors and French doors that open up to the pristine, lush outdoors with plenty of hardscape. Two large family rooms and a second caterer's kitchen in the lower level, 4 bedrooms 5 1/2 baths, plenty of parking are just a few of the "extras" that are offered along with a "smart house" and savant media system.. Relax in this beautiful backyard next to the gas firepit and enjoy all that nature has to offer and be only minutes from downtown DC, Tysons and the Beltway.
Home Details
Home Type
- Single Family
Est. Annual Taxes
- $23,136
Year Built
- Built in 1972 | Remodeled in 2014
Lot Details
- 0.37 Acre Lot
- Landscaped
- Extensive Hardscape
- Cleared Lot
- Backs to Trees or Woods
- Property is zoned 110
Parking
- 3 Car Attached Garage
- Side Facing Garage
- Garage Door Opener
- Circular Driveway
- Gravel Driveway
Home Design
- Colonial Architecture
- Shingle Roof
- Metal Roof
- Stucco
Interior Spaces
- 6,200 Sq Ft Home
- Property has 3 Levels
- 1 Elevator
- Open Floorplan
- Built-In Features
- Crown Molding
- Gas Fireplace
- Window Treatments
- Family Room Off Kitchen
- Living Room
- Dining Room
- Den
- Bonus Room
- Game Room
- Wood Flooring
- Basement Fills Entire Space Under The House
Kitchen
- Eat-In Gourmet Kitchen
- Second Kitchen
- Butlers Pantry
- Gas Oven or Range
- Six Burner Stove
- Built-In Range
- Range Hood
- Built-In Microwave
- Extra Refrigerator or Freezer
- Ice Maker
- Dishwasher
- Stainless Steel Appliances
- Kitchen Island
- Disposal
Bedrooms and Bathrooms
- 4 Bedrooms
- En-Suite Primary Bedroom
- Walk-In Closet
Laundry
- Laundry on upper level
- Dryer
- Washer
Outdoor Features
- Exterior Lighting
Schools
- Franklin Sherman Elementary School
- Cooper Middle School
- Langley High School
Utilities
- Central Heating and Cooling System
- Back Up Electric Heat Pump System
- Back Up Gas Heat Pump System
- Vented Exhaust Fan
- Natural Gas Water Heater
Community Details
- No Home Owners Association
- Built by Galileo
- Langley Farms Subdivision
Listing and Financial Details
- Assessor Parcel Number 0214 01 0040
Ownership History
Purchase Details
Home Financials for this Owner
Home Financials are based on the most recent Mortgage that was taken out on this home.Purchase Details
Home Financials for this Owner
Home Financials are based on the most recent Mortgage that was taken out on this home.Purchase Details
Similar Homes in McLean, VA
Home Values in the Area
Average Home Value in this Area
Purchase History
| Date | Type | Sale Price | Title Company |
|---|---|---|---|
| Warranty Deed | $3,075,000 | Ekko Title | |
| Warranty Deed | $1,750,000 | -- | |
| Warranty Deed | $2,100,000 | -- |
Mortgage History
| Date | Status | Loan Amount | Loan Type |
|---|---|---|---|
| Open | $1,500,000 | New Conventional | |
| Previous Owner | $487,000 | New Conventional | |
| Previous Owner | $800,000 | New Conventional |
Property History
| Date | Event | Price | Change | Sq Ft Price |
|---|---|---|---|---|
| 09/13/2021 09/13/21 | Sold | $3,075,000 | -6.1% | $496 / Sq Ft |
| 07/29/2021 07/29/21 | Pending | -- | -- | -- |
| 06/02/2021 06/02/21 | For Sale | $3,275,000 | +87.1% | $528 / Sq Ft |
| 03/29/2013 03/29/13 | Sold | $1,750,000 | -2.8% | $435 / Sq Ft |
| 02/07/2013 02/07/13 | Pending | -- | -- | -- |
| 01/30/2013 01/30/13 | Price Changed | $1,800,000 | -9.8% | $447 / Sq Ft |
| 12/12/2012 12/12/12 | Price Changed | $1,995,000 | -9.3% | $496 / Sq Ft |
| 10/18/2012 10/18/12 | Price Changed | $2,200,000 | -10.2% | $547 / Sq Ft |
| 08/02/2012 08/02/12 | For Sale | $2,450,000 | -- | $609 / Sq Ft |
Tax History Compared to Growth
Tax History
| Year | Tax Paid | Tax Assessment Tax Assessment Total Assessment is a certain percentage of the fair market value that is determined by local assessors to be the total taxable value of land and additions on the property. | Land | Improvement |
|---|---|---|---|---|
| 2024 | $35,966 | $3,044,100 | $1,113,000 | $1,931,100 |
| 2023 | $32,172 | $2,793,890 | $1,031,000 | $1,762,890 |
| 2022 | $31,043 | $2,661,200 | $973,000 | $1,688,200 |
| 2021 | $26,143 | $2,184,990 | $954,000 | $1,230,990 |
| 2020 | $24,565 | $2,036,040 | $837,000 | $1,199,040 |
| 2019 | $23,137 | $1,917,690 | $728,000 | $1,189,690 |
| 2018 | $23,613 | $2,053,280 | $728,000 | $1,325,280 |
| 2017 | $23,420 | $1,978,040 | $728,000 | $1,250,040 |
| 2016 | $23,371 | $1,978,040 | $728,000 | $1,250,040 |
| 2015 | $21,891 | $1,921,940 | $700,000 | $1,221,940 |
| 2014 | $18,652 | $1,641,190 | $688,000 | $953,190 |
Agents Affiliated with this Home
-
Chris Fraley

Seller's Agent in 2021
Chris Fraley
Keller Williams Realty
(703) 217-7600
9 in this area
44 Total Sales
-
datacorrect BrightMLS
d
Buyer's Agent in 2021
datacorrect BrightMLS
Non Subscribing Office
-
Mark McFadden

Seller's Agent in 2013
Mark McFadden
Compass
(202) 425-4242
41 in this area
137 Total Sales
Map
Source: Bright MLS
MLS Number: VAFX1206084
APN: 0214-01-0040
- 1110 Harvey Rd
- 1060 Harvey Rd
- 6615 Malta Ln
- 1101 Dogwood Dr
- 6511 Ridge St
- 6723 Georgetown Pike
- 1008 Jarvis Ct
- 954 MacKall Farms Ln
- 6610 Weatheford Ct
- 1127 Guilford Ct
- 1124 Guilford Ct
- 1225 Stuart Robeson Dr
- 6431 Georgetown Pike
- 6625 Weatheford Ct
- 1113 Kensington Rd
- 6732 Baron Rd
- 6707 Melrose Dr
- 1204 Pine Hill Rd
- 6737 Towne Lane Rd
- 1148 Kensington Rd
