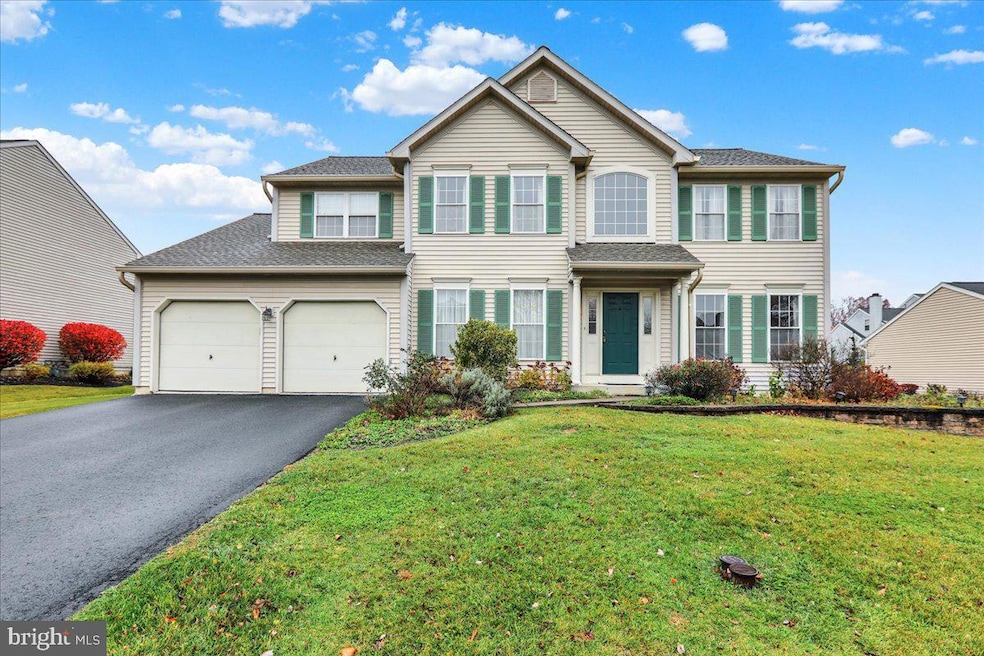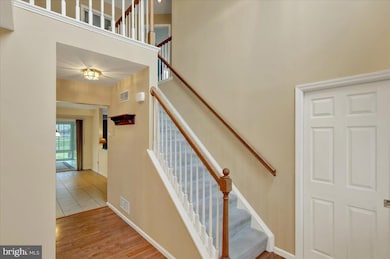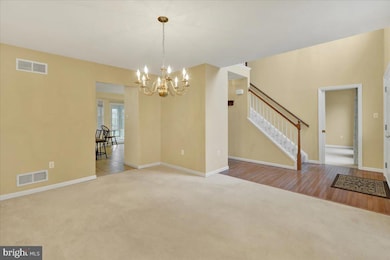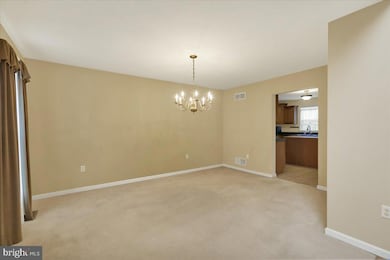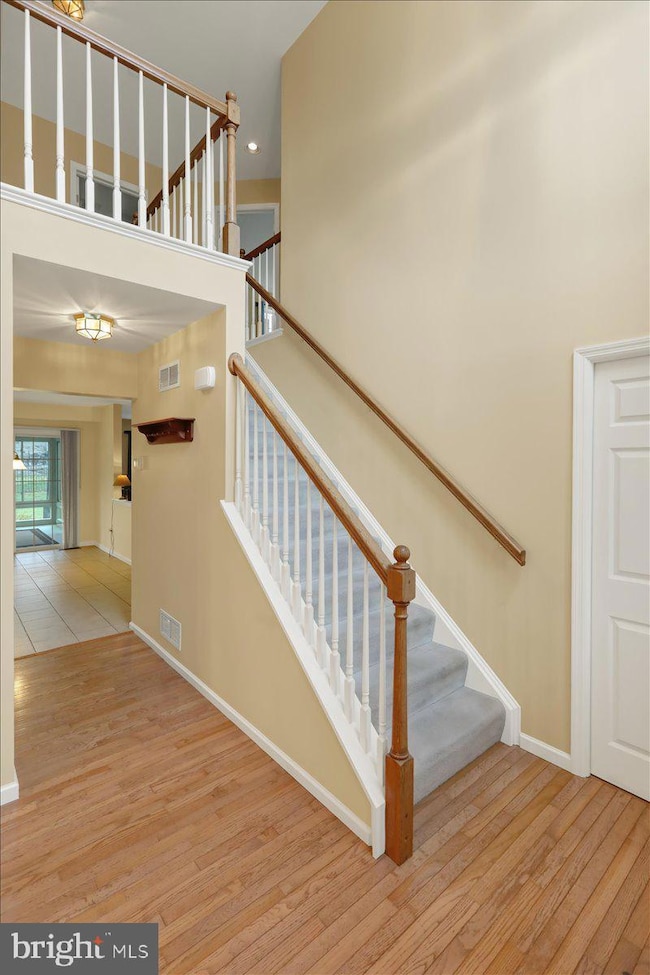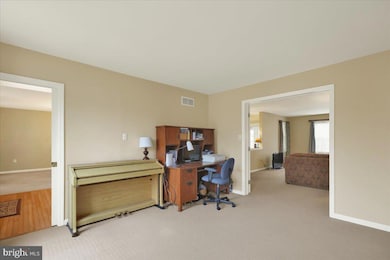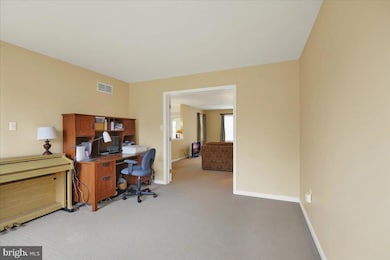1105 Heathrow Ct Reading, PA 19606
Estimated payment $3,232/month
Highlights
- Colonial Architecture
- Sun or Florida Room
- Home Office
- Owatin Creek Elementary School Rated 9+
- No HOA
- Breakfast Area or Nook
About This Home
This lovingly maintained home is just what you have been looking for. As you enter this stunning home you'll find a spacious private office or you can use it for a formal living room. Invite everyone over for your holiday dinner, the dining room is just the right size. Cooking is a breeze in your well appointed kitchen featuring good cabinet and counter space, a large butcher block island and a pantry. You can enjoy your morning cup of coffee in the breakfast area right by the sliding doors that lead to your three season room with central air and heat. There is plenty of room in the first floor family room for everyone to watch your favorite tv show in front of the gas fire place. On this level you will also find the laundry room. Upstairs you will find a large primary suite with a nice private bathroom , walk in closet and a sitting room . Three other good sized bedrooms and a hall bath can be found on this level. The rear yard is spacious for all of your activities. There is also an oversized two car garage and an unfinished basement. Welcome Home!
Listing Agent
(610) 780-0033 lstrain@GoBerksCounty.com RE/MAX Of Reading License #RS141501A Listed on: 11/20/2025

Co-Listing Agent
(610) 698-1390 CStrain@Remax.net RE/MAX Of Reading License #RS276669
Home Details
Home Type
- Single Family
Est. Annual Taxes
- $8,989
Year Built
- Built in 1997
Lot Details
- 10,454 Sq Ft Lot
Parking
- 2 Car Direct Access Garage
- 4 Driveway Spaces
- Parking Storage or Cabinetry
- Front Facing Garage
- Garage Door Opener
Home Design
- Colonial Architecture
- Vinyl Siding
- Concrete Perimeter Foundation
Interior Spaces
- 2,872 Sq Ft Home
- Property has 2 Levels
- Gas Fireplace
- Family Room
- Dining Room
- Home Office
- Sun or Florida Room
- Unfinished Basement
- Basement Fills Entire Space Under The House
- Breakfast Area or Nook
Bedrooms and Bathrooms
- 4 Bedrooms
Laundry
- Laundry Room
- Laundry on main level
Utilities
- Forced Air Heating and Cooling System
- Natural Gas Water Heater
Community Details
- No Home Owners Association
- Farming Ridge Subdivision
Listing and Financial Details
- Tax Lot 5134
- Assessor Parcel Number 43-5336-06-49-5134
Map
Home Values in the Area
Average Home Value in this Area
Tax History
| Year | Tax Paid | Tax Assessment Tax Assessment Total Assessment is a certain percentage of the fair market value that is determined by local assessors to be the total taxable value of land and additions on the property. | Land | Improvement |
|---|---|---|---|---|
| 2025 | $2,646 | $181,100 | $20,700 | $160,400 |
| 2024 | $8,600 | $181,100 | $20,700 | $160,400 |
| 2023 | $8,319 | $181,100 | $20,700 | $160,400 |
| 2022 | $8,226 | $181,100 | $20,700 | $160,400 |
| 2021 | $8,101 | $181,100 | $20,700 | $160,400 |
| 2020 | $8,011 | $181,100 | $20,700 | $160,400 |
| 2019 | $7,923 | $181,100 | $20,700 | $160,400 |
| 2018 | $7,899 | $181,100 | $20,700 | $160,400 |
| 2017 | $7,786 | $181,100 | $20,700 | $160,400 |
| 2016 | $1,901 | $181,100 | $20,700 | $160,400 |
| 2015 | $1,901 | $181,100 | $20,700 | $160,400 |
| 2014 | $1,834 | $181,100 | $20,700 | $160,400 |
Property History
| Date | Event | Price | List to Sale | Price per Sq Ft |
|---|---|---|---|---|
| 11/20/2025 11/20/25 | For Sale | $470,000 | -- | $164 / Sq Ft |
Purchase History
| Date | Type | Sale Price | Title Company |
|---|---|---|---|
| Interfamily Deed Transfer | -- | None Available | |
| Deed | $175,900 | -- |
Source: Bright MLS
MLS Number: PABK2065742
APN: 43-5336-06-49-5134
- 113 Wood Ln
- 9 Wyndham Hill Dr
- 120 & 110 Kerr Rd
- 16 Mulligan Dr
- 29 Ladderback Ln
- 26 Bent Brook Cir
- 4190 Lynn Ave
- 112 Constitution Ave
- 221 Hartman Rd
- 705 Schoffers Rd
- 222 Poplar Dr
- 700 Fabers Rd
- 101 Brown St
- 5600 Boyertown Pike
- 1261 Fox Run
- 1280 Fox Run
- 4861 Dunham Dr
- 21 Sawgrass Dr
- 11 Valley Dr
- 1340 Butter Ln
- 327 Parkview Rd
- 1400 Vine St
- 4710 Perkiomen Ave
- 200 Eastwick Dr
- 849 Carsonia Ave
- 850 Carsonia Ave
- 2703 Hollywood Ct
- 708 Friedensburg Rd
- 35 Christine Dr Unit 35 Christine Dr Exeter
- 2515 Perkiomen Ave
- 433 Friedensburg Rd
- 212 Laurel Ave
- 112 Kuechler Ct
- 1848 Perkiomen Ave
- 1724 Cotton St
- 1650 Mineral Spring Rd
- 1624 Fairview St
- 1517 Hill Rd
- 1517 Hill Rd Unit 4h
- 526-14-1/2 S 14 1 2 St
