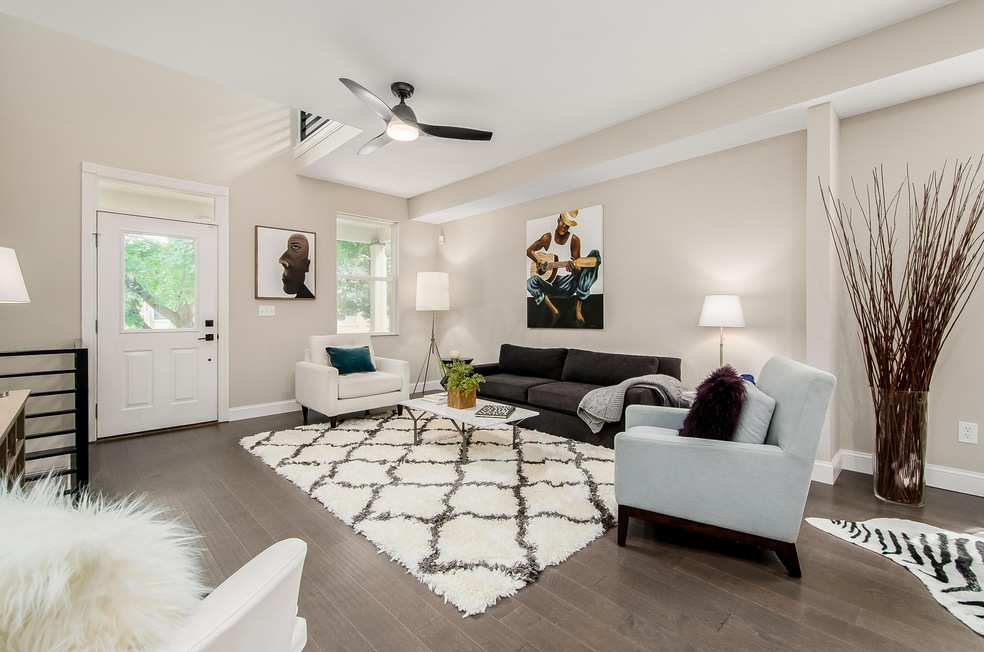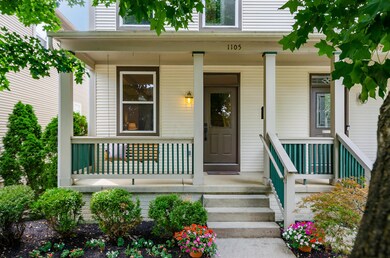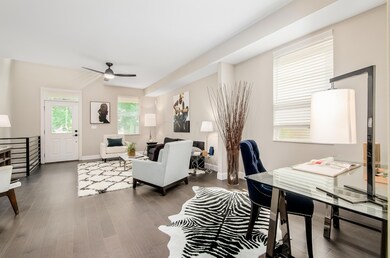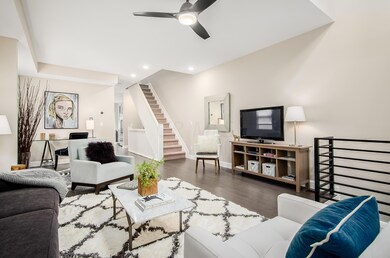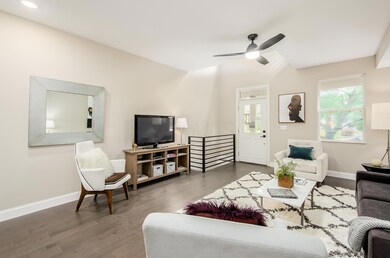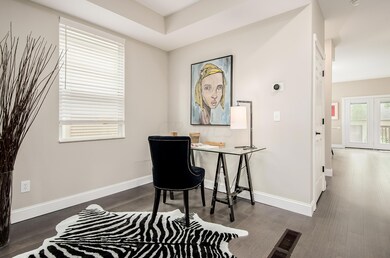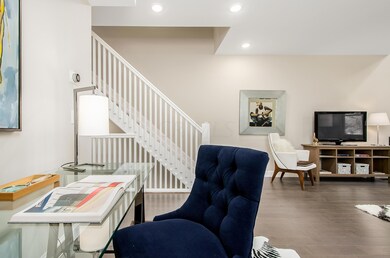
1105 Highland St Unit 1105 Columbus, OH 43201
Victorian Village NeighborhoodHighlights
- Deck
- End Unit
- Tennis Courts
- Loft
- Great Room
- 5-minute walk to Thompson Park
About This Home
As of November 2019Lovely stylish reno with upscale finishes & big open spaces. Much hardwood. Lower Level has 3 egress windows & adds another floor of great living space. Modern floor plan filled w/light & allows for 3 separate bedroom/bath living spaces. Kitchen has DCS appliances, Sharp microwave drawer, plenty of cabinetry & storage, counter seating & dining area. Lower level has family room w/fireplace and a bedroom w/bath. Second floor has 2 bedrooms w/baths. All baths including the guest bath on the first floor are well-done, but master bath is more than excellent. Den/small office space off the 2nd bedroom is handy & 2nd bedroom has a ladder to the open loft space which is perfect for a reading/relaxing area. Fenced back yard has deck & paver patio PLUS a private 2-car garage. This is a good one!
Last Agent to Sell the Property
Keller Williams Capital Ptnrs License #379857 Listed on: 08/17/2019

Property Details
Home Type
- Condominium
Est. Annual Taxes
- $6,261
Year Built
- Built in 1997
Lot Details
- End Unit
- 1 Common Wall
- Fenced Yard
- Fenced
HOA Fees
- $100 Monthly HOA Fees
Parking
- 2 Car Detached Garage
Home Design
- Vinyl Siding
Interior Spaces
- 2,338 Sq Ft Home
- 2-Story Property
- Gas Log Fireplace
- Insulated Windows
- Great Room
- Loft
- Bonus Room
Kitchen
- Gas Range
- Microwave
- Dishwasher
Flooring
- Carpet
- Ceramic Tile
Bedrooms and Bathrooms
Laundry
- Laundry on lower level
- Electric Dryer Hookup
Basement
- Recreation or Family Area in Basement
- Basement Window Egress
Outdoor Features
- Deck
- Patio
Utilities
- Forced Air Heating and Cooling System
- Heating System Uses Gas
- Gas Water Heater
Listing and Financial Details
- Home warranty included in the sale of the property
- Assessor Parcel Number 010-239035
Community Details
Overview
- Association fees include lawn care
- Association Phone (614) 981-8238
- Greg Davidson HOA
- On-Site Maintenance
Recreation
- Tennis Courts
- Sport Court
- Park
Ownership History
Purchase Details
Home Financials for this Owner
Home Financials are based on the most recent Mortgage that was taken out on this home.Purchase Details
Home Financials for this Owner
Home Financials are based on the most recent Mortgage that was taken out on this home.Purchase Details
Home Financials for this Owner
Home Financials are based on the most recent Mortgage that was taken out on this home.Purchase Details
Home Financials for this Owner
Home Financials are based on the most recent Mortgage that was taken out on this home.Purchase Details
Purchase Details
Home Financials for this Owner
Home Financials are based on the most recent Mortgage that was taken out on this home.Similar Homes in the area
Home Values in the Area
Average Home Value in this Area
Purchase History
| Date | Type | Sale Price | Title Company |
|---|---|---|---|
| Warranty Deed | $700,000 | Chicago Title | |
| Warranty Deed | $700,000 | Chicago Title | |
| Warranty Deed | $500,000 | Amerititle Downtown | |
| Survivorship Deed | $380,000 | Amerititle | |
| Interfamily Deed Transfer | -- | -- | |
| Warranty Deed | $174,900 | -- |
Mortgage History
| Date | Status | Loan Amount | Loan Type |
|---|---|---|---|
| Previous Owner | $180,000 | New Conventional | |
| Previous Owner | $180,000 | New Conventional | |
| Previous Owner | $470,000 | New Conventional | |
| Previous Owner | $475,000 | New Conventional | |
| Previous Owner | $304,000 | New Conventional | |
| Previous Owner | $123,300 | New Conventional | |
| Previous Owner | $132,100 | Unknown | |
| Previous Owner | $137,500 | Unknown | |
| Previous Owner | $139,900 | No Value Available |
Property History
| Date | Event | Price | Change | Sq Ft Price |
|---|---|---|---|---|
| 03/27/2025 03/27/25 | Off Market | $500,000 | -- | -- |
| 03/27/2025 03/27/25 | Off Market | $380,000 | -- | -- |
| 11/22/2019 11/22/19 | Sold | $500,000 | -2.0% | $214 / Sq Ft |
| 10/24/2019 10/24/19 | Pending | -- | -- | -- |
| 10/04/2019 10/04/19 | Price Changed | $510,000 | -2.9% | $218 / Sq Ft |
| 09/20/2019 09/20/19 | Price Changed | $525,000 | -1.9% | $225 / Sq Ft |
| 09/13/2019 09/13/19 | Price Changed | $535,000 | -1.8% | $229 / Sq Ft |
| 08/17/2019 08/17/19 | For Sale | $545,000 | +43.4% | $233 / Sq Ft |
| 03/29/2019 03/29/19 | Sold | $380,000 | 0.0% | $162 / Sq Ft |
| 02/25/2019 02/25/19 | Pending | -- | -- | -- |
| 02/22/2019 02/22/19 | For Sale | $379,900 | -- | $162 / Sq Ft |
Tax History Compared to Growth
Tax History
| Year | Tax Paid | Tax Assessment Tax Assessment Total Assessment is a certain percentage of the fair market value that is determined by local assessors to be the total taxable value of land and additions on the property. | Land | Improvement |
|---|---|---|---|---|
| 2024 | $5,917 | $131,850 | $49,000 | $82,850 |
| 2023 | $5,842 | $131,845 | $49,000 | $82,845 |
| 2022 | $6,813 | $131,360 | $40,500 | $90,860 |
| 2021 | $6,825 | $131,360 | $40,500 | $90,860 |
| 2020 | $6,834 | $131,360 | $40,500 | $90,860 |
| 2019 | $6,274 | $112,180 | $31,150 | $81,030 |
| 2018 | $5,993 | $112,180 | $31,150 | $81,030 |
| 2017 | $6,288 | $112,180 | $31,150 | $81,030 |
| 2016 | $6,306 | $103,950 | $20,790 | $83,160 |
| 2015 | $5,725 | $103,950 | $20,790 | $83,160 |
| 2014 | $5,739 | $103,950 | $20,790 | $83,160 |
| 2013 | $2,549 | $94,500 | $18,900 | $75,600 |
Agents Affiliated with this Home
-
Jill Fergus

Seller's Agent in 2019
Jill Fergus
Keller Williams Capital Ptnrs
(614) 296-6789
3 in this area
86 Total Sales
-
Ken Wightman

Seller's Agent in 2019
Ken Wightman
BHHS American Realty Center
(614) 402-5335
16 in this area
52 Total Sales
-
Michael Casey

Buyer's Agent in 2019
Michael Casey
RE/MAX
(614) 478-2121
22 in this area
721 Total Sales
Map
Source: Columbus and Central Ohio Regional MLS
MLS Number: 219031109
APN: 010-239035
- 256 W 3rd Ave
- 1141 Highland St
- 1042 Neil Ave
- 1167 Neil Ave
- 123 Aston Row Ln
- 337 Tappan St
- 966 Highland St
- 199 W 5th Ave Unit C
- 979 Delaware Ave Unit 979
- 994 Harrison Ave
- 1243 Harrison Ave
- 963 Delaware Ave Unit 963
- 379 W 4th Ave
- 1210 Dennison Ave Unit 212
- 931 Dennison Ave Unit 931
- 1292 Forsythe Ave
- 1298 Forsythe Ave
- 1231 Pennsylvania Ave
- 1276 Hunter Ave
- 1301 Highland St
