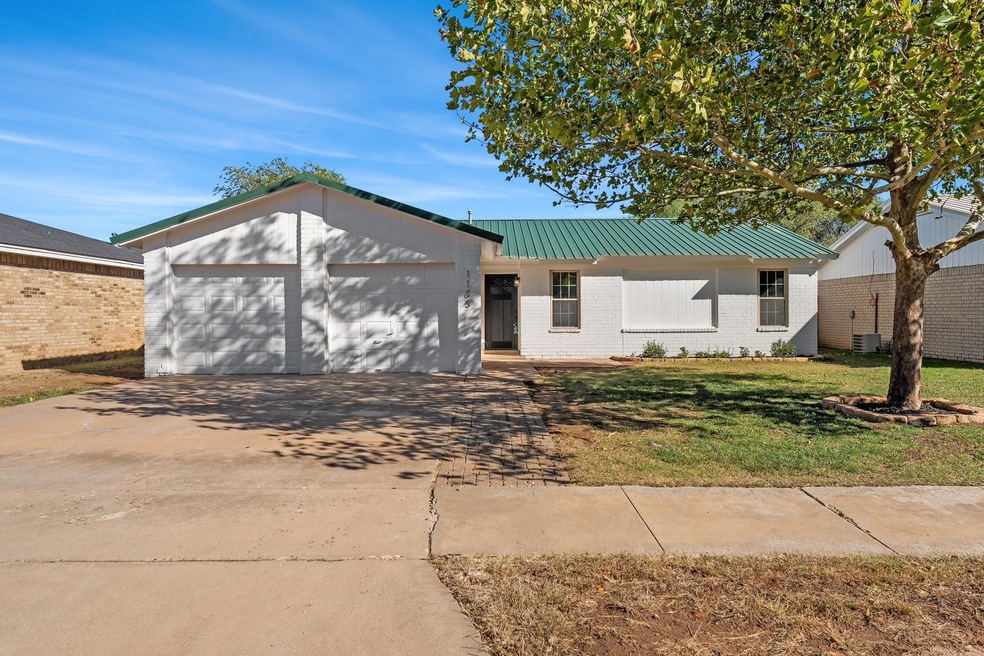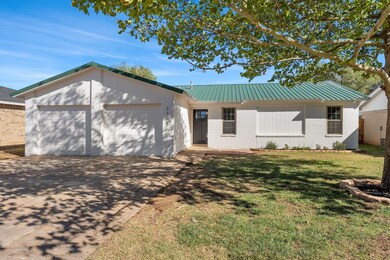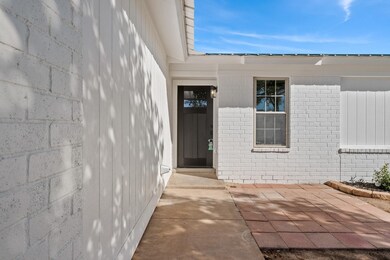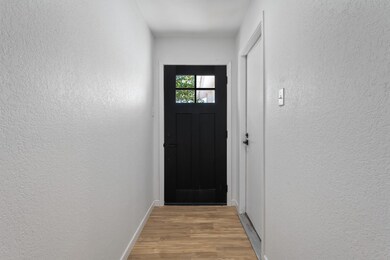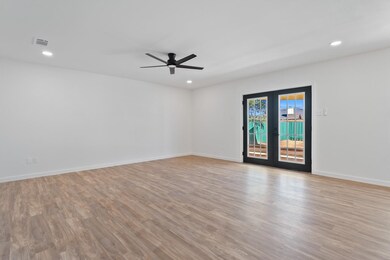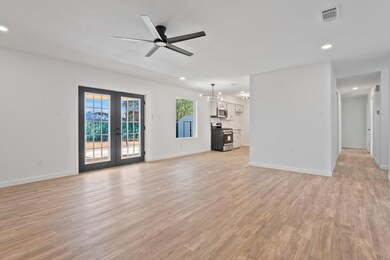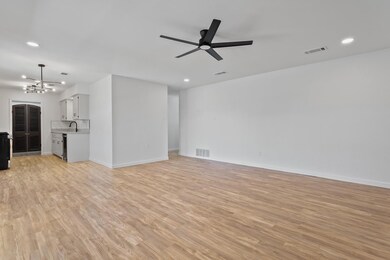
1105 Huron Ave Lubbock, TX 79416
Northridge NeighborhoodHighlights
- Traditional Architecture
- Granite Countertops
- Fenced Yard
- North Ridge Elementary School Rated A
- No HOA
- 2 Car Attached Garage
About This Home
As of January 2025Welcome to a quaint home completely remodeled inside and out. This property offers a blend of modern design and classic charm, meticulously updated to cater to today's lifestyle. As you approach the home, you'll notice the beautiful exterior, featuring fresh, contemporary finishes and landscaping that enhances curb appeal. Step inside, and you'll be greeted by a bright and open floor plan. Every space in this home has been touched: new vinyl plank flooring, recessed lighting, ceiling fans, light fixtures, bathroom vanities, and fresh paint that give the home a clean, airy feel. The kitchen is now outfitted with stainless steel appliances, granite countertops, and a large pantry. The master bedroom is generously sized with a beautiful barn door entering into a well-lit and spacious bathroom. The additional bedrooms are generously sized, each with ample closet space. Through beautiful French doors a large patio awaits with a sail shade to enjoy the beautiful morning Texas evenings!
Last Agent to Sell the Property
RE/MAX Lubbock License #0567757 Listed on: 11/06/2024

Home Details
Home Type
- Single Family
Est. Annual Taxes
- $3,980
Year Built
- Built in 1981
Lot Details
- 6,900 Sq Ft Lot
- Fenced Yard
- Landscaped
Parking
- 2 Car Attached Garage
- Garage Door Opener
Home Design
- Traditional Architecture
- Brick Exterior Construction
- Slab Foundation
- Metal Roof
Interior Spaces
- 1,289 Sq Ft Home
- Ceiling Fan
- Family Room
- Living Room
- Dining Room
- Utility Room
- Laundry in Garage
- Vinyl Flooring
- Pull Down Stairs to Attic
- Smart Thermostat
Kitchen
- Free-Standing Gas Range
- Free-Standing Range
- Microwave
- Dishwasher
- Granite Countertops
- Disposal
Bedrooms and Bathrooms
- 3 Bedrooms
- En-Suite Bathroom
- Walk-In Closet
- 2 Full Bathrooms
Outdoor Features
- Outdoor Storage
Utilities
- Central Heating and Cooling System
- Heating System Uses Natural Gas
Community Details
- No Home Owners Association
Listing and Financial Details
- Assessor Parcel Number R131918
Ownership History
Purchase Details
Home Financials for this Owner
Home Financials are based on the most recent Mortgage that was taken out on this home.Purchase Details
Home Financials for this Owner
Home Financials are based on the most recent Mortgage that was taken out on this home.Purchase Details
Home Financials for this Owner
Home Financials are based on the most recent Mortgage that was taken out on this home.Purchase Details
Purchase Details
Similar Homes in Lubbock, TX
Home Values in the Area
Average Home Value in this Area
Purchase History
| Date | Type | Sale Price | Title Company |
|---|---|---|---|
| Warranty Deed | -- | Allegiance Title | |
| Warranty Deed | -- | None Listed On Document | |
| Vendors Lien | -- | Western Title Co | |
| Deed | -- | -- | |
| Deed | -- | -- |
Mortgage History
| Date | Status | Loan Amount | Loan Type |
|---|---|---|---|
| Previous Owner | $72,800 | New Conventional | |
| Previous Owner | $47,500 | Credit Line Revolving | |
| Previous Owner | $62,000 | Credit Line Revolving |
Property History
| Date | Event | Price | Change | Sq Ft Price |
|---|---|---|---|---|
| 01/15/2025 01/15/25 | Sold | -- | -- | -- |
| 11/26/2024 11/26/24 | Pending | -- | -- | -- |
| 11/06/2024 11/06/24 | For Sale | $190,000 | +31.0% | $147 / Sq Ft |
| 08/21/2024 08/21/24 | Sold | -- | -- | -- |
| 08/08/2024 08/08/24 | Pending | -- | -- | -- |
| 08/07/2024 08/07/24 | For Sale | $145,000 | -- | $112 / Sq Ft |
Tax History Compared to Growth
Tax History
| Year | Tax Paid | Tax Assessment Tax Assessment Total Assessment is a certain percentage of the fair market value that is determined by local assessors to be the total taxable value of land and additions on the property. | Land | Improvement |
|---|---|---|---|---|
| 2024 | $3,980 | $192,782 | $13,800 | $178,982 |
| 2023 | $3,976 | $189,895 | $13,800 | $176,095 |
| 2022 | $3,666 | $161,027 | $13,800 | $147,227 |
| 2021 | $3,086 | $127,591 | $13,800 | $113,791 |
| 2020 | $3,100 | $127,591 | $13,800 | $113,791 |
| 2019 | $3,085 | $123,409 | $13,800 | $109,609 |
| 2018 | $2,984 | $119,224 | $13,800 | $105,424 |
| 2017 | $2,629 | $104,928 | $13,800 | $91,128 |
| 2016 | $2,407 | $96,050 | $7,200 | $88,850 |
| 2015 | $1,696 | $90,259 | $7,200 | $83,059 |
Agents Affiliated with this Home
-
Leslie Francis

Seller's Agent in 2025
Leslie Francis
RE/MAX
(806) 441-3352
2 in this area
57 Total Sales
-
Sarah Bolkcom

Seller Co-Listing Agent in 2025
Sarah Bolkcom
RE/MAX
(806) 474-4357
3 in this area
29 Total Sales
-
Traci Murphy

Buyer's Agent in 2025
Traci Murphy
Aycock Realty Group, LLC
(806) 239-1214
3 in this area
81 Total Sales
-
Jeremy Reed

Buyer's Agent in 2024
Jeremy Reed
RE/MAX
(806) 786-6042
1 in this area
10 Total Sales
Map
Source: Lubbock Association of REALTORS®
MLS Number: 202415414
APN: R131918
