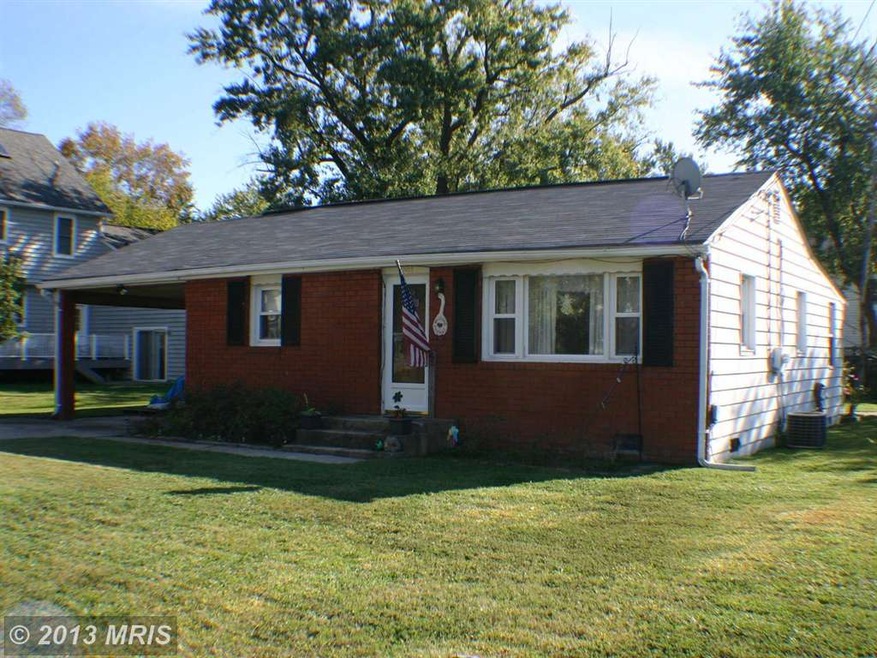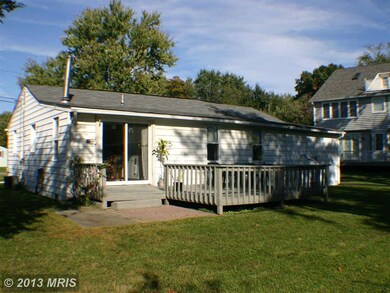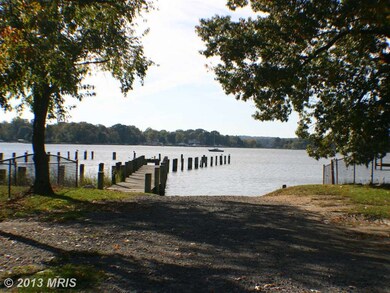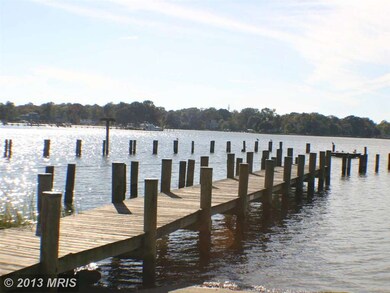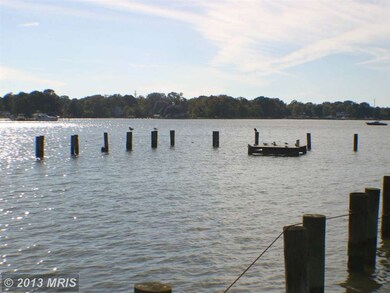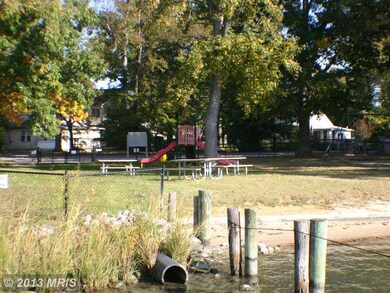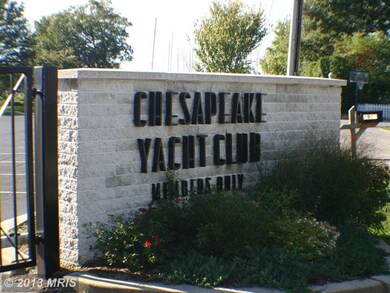1105 John St Shady Side, MD 20764
Highlights
- Boat Ramp
- Beach
- Water Access
- 1 Boat Dock
- Home fronts navigable water
- Lake Privileges
About This Home
As of April 2022Shady Side, Anne Arundel County Maryland. One block from Chesapeake Yacht Club on the West River. Cute rancher with cottage style interior. Updated country kitchen on level lot in lovely water front/water privileged neighborhood. One car carport, deck, woodstove, replacement windows and doors. Roof replaced within last year. Cannot duplicate single family living at this price - see it now!
Last Agent to Sell the Property
Timothy Cate
Laura Litten Real Estate
Home Details
Home Type
- Single Family
Est. Annual Taxes
- $2,194
Year Built
- Built in 1953
Lot Details
- 7,500 Sq Ft Lot
- Home fronts navigable water
- The property's topography is level
- Property is zoned R5
Home Design
- Rambler Architecture
- Slab Foundation
- Asphalt Roof
- Aluminum Siding
- Brick Front
Interior Spaces
- 1,140 Sq Ft Home
- Property has 1 Level
- Traditional Floor Plan
- Double Pane Windows
Kitchen
- Country Kitchen
- Electric Oven or Range
- Dishwasher
Bedrooms and Bathrooms
- 2 Main Level Bedrooms
- 1 Full Bathroom
Laundry
- Dryer
- Washer
Parking
- 1 Open Parking Space
- 1 Parking Space
- 1 Attached Carport Space
Accessible Home Design
- Level Entry For Accessibility
Outdoor Features
- Water Access
- Boat Ramp
- 1 Boat Dock
- Lake Privileges
- Deck
- Patio
Utilities
- Central Air
- Vented Exhaust Fan
- Baseboard Heating
- Well
- Electric Water Heater
Listing and Financial Details
- Tax Lot 12
- Assessor Parcel Number 020700103772800
- $251 Front Foot Fee per year
Community Details
Overview
- No Home Owners Association
- Avalon Shores Subdivision
Recreation
- Boat Ramp
- Pier or Dock
- Beach
- Community Playground
Ownership History
Purchase Details
Home Financials for this Owner
Home Financials are based on the most recent Mortgage that was taken out on this home.Purchase Details
Home Financials for this Owner
Home Financials are based on the most recent Mortgage that was taken out on this home.Purchase Details
Home Financials for this Owner
Home Financials are based on the most recent Mortgage that was taken out on this home.Purchase Details
Home Financials for this Owner
Home Financials are based on the most recent Mortgage that was taken out on this home.Map
Home Values in the Area
Average Home Value in this Area
Purchase History
| Date | Type | Sale Price | Title Company |
|---|---|---|---|
| Deed | $377,500 | None Listed On Document | |
| Deed | $200,000 | Amazon Title Inc | |
| Deed | $174,500 | Legends Title Group | |
| Deed | $70,000 | -- |
Mortgage History
| Date | Status | Loan Amount | Loan Type |
|---|---|---|---|
| Open | $249,669 | FHA | |
| Previous Owner | $250,000 | Purchase Money Mortgage | |
| Previous Owner | $151,302 | VA | |
| Previous Owner | $180,258 | VA | |
| Previous Owner | $105,000 | New Conventional | |
| Previous Owner | $67,397 | No Value Available |
Property History
| Date | Event | Price | Change | Sq Ft Price |
|---|---|---|---|---|
| 04/05/2022 04/05/22 | Sold | $377,500 | +3.4% | $236 / Sq Ft |
| 02/24/2022 02/24/22 | Pending | -- | -- | -- |
| 02/11/2022 02/11/22 | Price Changed | $365,000 | -1.1% | $228 / Sq Ft |
| 01/24/2022 01/24/22 | Price Changed | $369,000 | +1.1% | $231 / Sq Ft |
| 01/24/2022 01/24/22 | Price Changed | $365,000 | -1.1% | $228 / Sq Ft |
| 11/07/2021 11/07/21 | For Sale | $369,000 | +84.5% | $231 / Sq Ft |
| 03/19/2021 03/19/21 | Sold | $200,000 | 0.0% | $180 / Sq Ft |
| 03/03/2021 03/03/21 | Pending | -- | -- | -- |
| 02/25/2021 02/25/21 | For Sale | $200,000 | +14.6% | $180 / Sq Ft |
| 04/30/2014 04/30/14 | Sold | $174,500 | -0.3% | $153 / Sq Ft |
| 03/22/2014 03/22/14 | Pending | -- | -- | -- |
| 10/21/2013 10/21/13 | For Sale | $175,000 | -- | $154 / Sq Ft |
Tax History
| Year | Tax Paid | Tax Assessment Tax Assessment Total Assessment is a certain percentage of the fair market value that is determined by local assessors to be the total taxable value of land and additions on the property. | Land | Improvement |
|---|---|---|---|---|
| 2024 | $3,433 | $267,667 | $0 | $0 |
| 2023 | $2,982 | $229,700 | $136,100 | $93,600 |
| 2022 | $2,799 | $226,700 | $0 | $0 |
| 2021 | $5,536 | $223,700 | $0 | $0 |
| 2020 | $2,527 | $220,700 | $136,100 | $84,600 |
| 2019 | $4,853 | $210,767 | $0 | $0 |
| 2018 | $251 | $200,833 | $0 | $0 |
| 2017 | $2,307 | $190,900 | $0 | $0 |
| 2016 | $251 | $187,300 | $0 | $0 |
| 2015 | $251 | $183,700 | $0 | $0 |
| 2014 | -- | $180,100 | $0 | $0 |
Source: Bright MLS
MLS Number: 1003749312
APN: 07-001-03772800
- 4938 Rullman Rd
- 4927 Hine Dr
- 1133 Steamboat Rd
- 4908 Aspen St
- 4922 Lerch Dr
- 4958 Filbert St
- 4929 W Chalk Point Rd
- 1114 Cherry Point Rd
- 1233 Juniper St
- 1248 Hawthorne St
- 1109 Cherry Point Rd
- 6512 Shady Side Rd
- 6508 Shady Side Rd
- 1299 Steamboat Rd
- 1302 Spruce St
- 1012 S Creek View Ct
- 6561 Shady Side Rd
- 1337 W River Rd
- 1428 Snug Harbor Rd
- 1419 Shady Rest Rd
