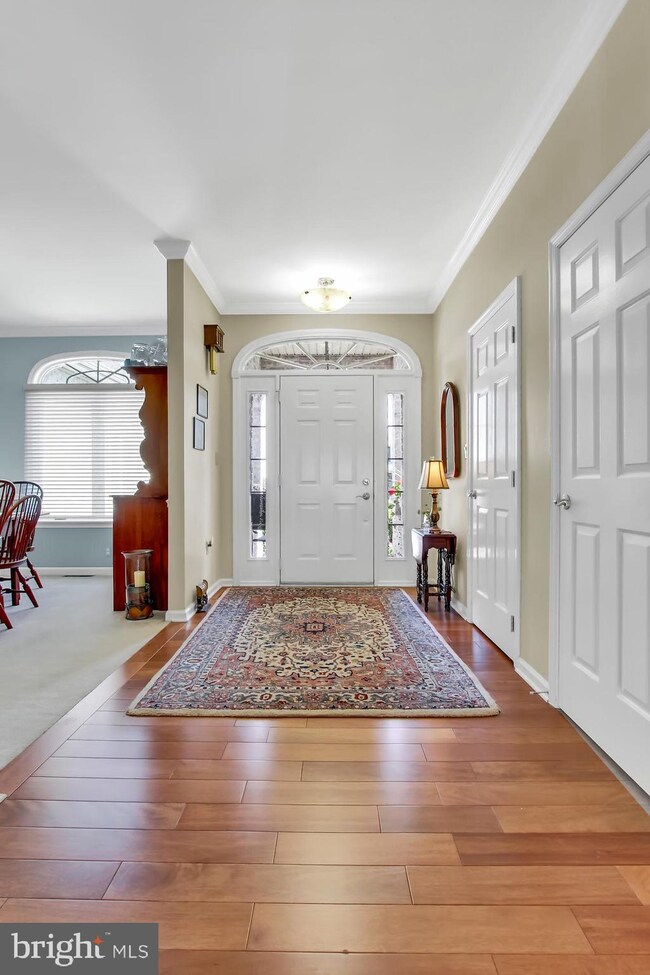
1105 Kent Dr Mechanicsburg, PA 17050
Hampden NeighborhoodEstimated Value: $552,082 - $598,000
Highlights
- Rambler Architecture
- No HOA
- Screened Porch
- Shaull Elementary School Rated A
- Game Room
- Den
About This Home
As of December 2019Amazing rancher in popular Highland of Hampden. Hampden Township/Cumberland Valley School District. Very well-maintained w/ open floor plan. Gorgeous kitchen features hardwood floors, crown molding, center island, granite counters, tile backsplash and stainless steel appliances. Formal dining room w/ crown molding and chair rail. Nice size living room for entertaining; opens up to patio. Family room features brick, gas fireplace w/ built-ins and vaulted ceilings. 4 beds/2.5 baths. Master bedroom includes full bath w/ walk-in closet. Master bath includes jacuzzi tub. 1st floor laundry. Finished lower level for additional living space. Lower level also includes powder room, office and plenty of storage. Gas heat/central air w/ warranty on Carrier unit. Roof replaced in 2018. New driveway. Enjoy privacy w/ a stunning rear yard w/ 2 tier patio and screened in porch. Close to Carlisle Pike, 81 and 581. A perfect location and a joy to own!
Last Agent to Sell the Property
Joy Daniels Real Estate Group, Ltd License #RM421836 Listed on: 09/06/2019

Home Details
Home Type
- Single Family
Est. Annual Taxes
- $4,714
Year Built
- Built in 1991
Lot Details
- 0.27 Acre Lot
- Privacy Fence
Parking
- 2 Car Attached Garage
- Front Facing Garage
Home Design
- Rambler Architecture
- Brick Exterior Construction
- Composition Roof
- Vinyl Siding
Interior Spaces
- Property has 1 Level
- Entrance Foyer
- Family Room
- Living Room
- Dining Room
- Den
- Game Room
- Screened Porch
- Finished Basement
Kitchen
- Electric Oven or Range
- Microwave
- Dishwasher
- Disposal
Bedrooms and Bathrooms
- 4 Main Level Bedrooms
- En-Suite Primary Bedroom
Laundry
- Laundry Room
- Laundry on main level
Outdoor Features
- Screened Patio
Schools
- Cumberland Valley High School
Utilities
- Forced Air Heating and Cooling System
- 200+ Amp Service
Community Details
- No Home Owners Association
- Highlands Of Hampden Subdivision
Listing and Financial Details
- Tax Lot 552
- Assessor Parcel Number 10-16-1056-268
Ownership History
Purchase Details
Home Financials for this Owner
Home Financials are based on the most recent Mortgage that was taken out on this home.Purchase Details
Home Financials for this Owner
Home Financials are based on the most recent Mortgage that was taken out on this home.Purchase Details
Purchase Details
Home Financials for this Owner
Home Financials are based on the most recent Mortgage that was taken out on this home.Similar Homes in Mechanicsburg, PA
Home Values in the Area
Average Home Value in this Area
Purchase History
| Date | Buyer | Sale Price | Title Company |
|---|---|---|---|
| Carpenter Neal S | $390,000 | None Available | |
| Baum Paul E | $365,000 | -- | |
| Wilding Brenda H | $264,000 | -- | |
| Zimmer Karl L | $239,900 | -- |
Mortgage History
| Date | Status | Borrower | Loan Amount |
|---|---|---|---|
| Open | Carpenter Neal S | $312,000 | |
| Previous Owner | Baum Paul E | $90,000 | |
| Previous Owner | Baum Paul E | $100,000 | |
| Previous Owner | Baum Paul E | $83,000 | |
| Previous Owner | Baum Paul E | $292,000 | |
| Previous Owner | Zimmer Karl L | $180,000 |
Property History
| Date | Event | Price | Change | Sq Ft Price |
|---|---|---|---|---|
| 12/11/2019 12/11/19 | Sold | $390,000 | -4.9% | $122 / Sq Ft |
| 10/30/2019 10/30/19 | Pending | -- | -- | -- |
| 10/03/2019 10/03/19 | Price Changed | $410,000 | -2.4% | $128 / Sq Ft |
| 09/06/2019 09/06/19 | For Sale | $420,000 | -- | $131 / Sq Ft |
Tax History Compared to Growth
Tax History
| Year | Tax Paid | Tax Assessment Tax Assessment Total Assessment is a certain percentage of the fair market value that is determined by local assessors to be the total taxable value of land and additions on the property. | Land | Improvement |
|---|---|---|---|---|
| 2025 | $5,652 | $377,600 | $82,300 | $295,300 |
| 2024 | $5,356 | $377,600 | $82,300 | $295,300 |
| 2023 | $5,063 | $377,600 | $82,300 | $295,300 |
| 2022 | $4,928 | $377,600 | $82,300 | $295,300 |
| 2021 | $4,812 | $377,600 | $82,300 | $295,300 |
| 2020 | $4,714 | $377,600 | $82,300 | $295,300 |
| 2019 | $4,630 | $377,600 | $82,300 | $295,300 |
| 2018 | $4,544 | $377,600 | $82,300 | $295,300 |
| 2017 | $4,456 | $377,600 | $82,300 | $295,300 |
| 2016 | -- | $377,600 | $82,300 | $295,300 |
| 2015 | -- | $377,600 | $82,300 | $295,300 |
| 2014 | -- | $377,600 | $82,300 | $295,300 |
Agents Affiliated with this Home
-
Joy Daniels

Seller's Agent in 2019
Joy Daniels
Joy Daniels Real Estate Group, Ltd
(717) 695-3177
63 in this area
1,352 Total Sales
-
Jennifer Jablonski

Buyer's Agent in 2019
Jennifer Jablonski
Howard Hanna
(717) 580-3537
2 in this area
71 Total Sales
Map
Source: Bright MLS
MLS Number: PACB117028
APN: 10-16-1056-268
- 1021 Kent Dr
- 1101 Tiverton Rd
- 3488 Sullivan St
- 3702 Leyland Dr
- 683 Magaro Rd
- 691 Magaro Rd
- 1098 Country Club Rd
- 17 Tuscany Ct
- 4005 Sullivan St
- 6 Tommy Ln
- 100 Lee Ann Ct
- 3918 Emil Ridge Dr
- 3503 Stockwood St
- 926 Wertzville Rd
- 1110 Sterling Ct
- 3932 Trayer Ln
- 510 Peppercorn Square
- 1510 Timber Chase Dr
- 1286 Timber View Dr
- 1462 Timber Brook Dr






