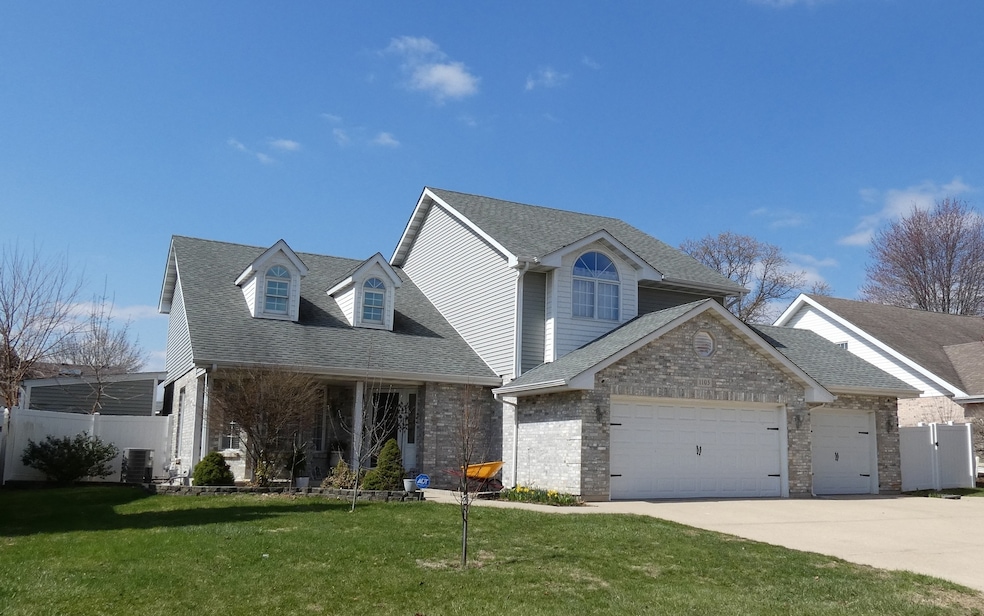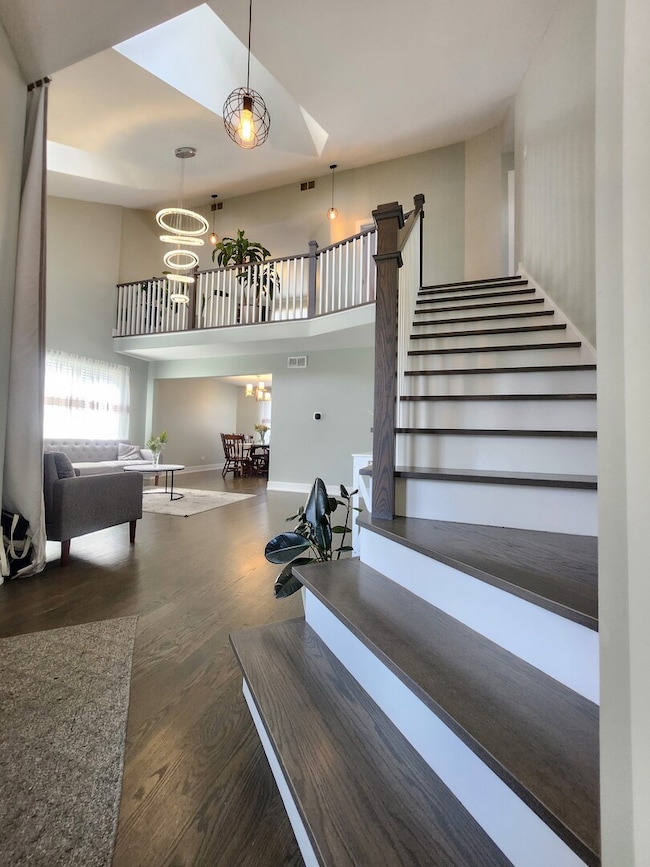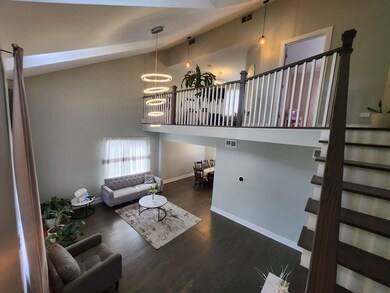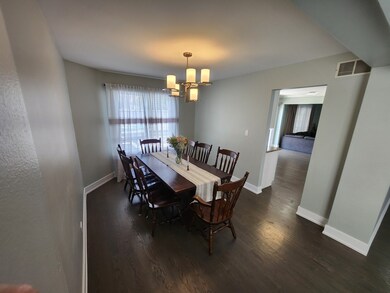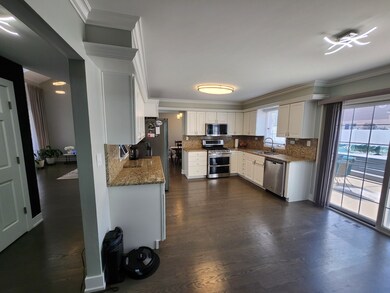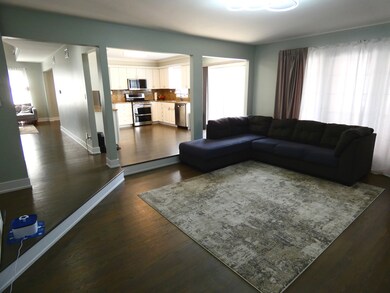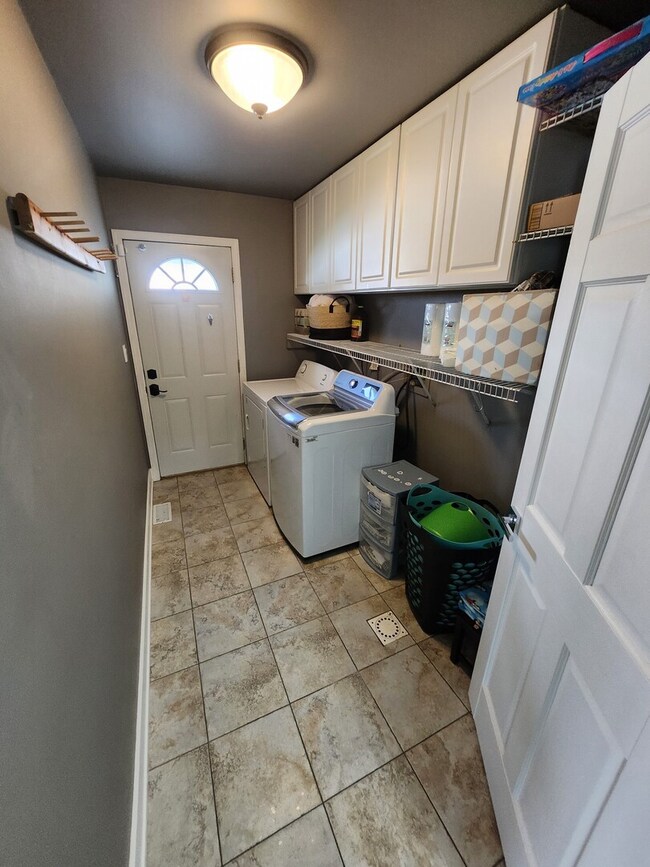
1105 Kerry Ln Joliet, IL 60431
Fall Creek NeighborhoodHighlights
- Spa
- Wood Flooring
- Heated Sun or Florida Room
- Deck
- Loft
- Formal Dining Room
About This Home
As of May 2025Welcome to this great COUNTRY GLEN home. Spacious 3 car garage, 3 bedrooms, 2 and a half baths and a versatile loft are just a few of the many features this place offers! The open floor plan boasts a two story entry foyer and living room. Hardwood flooring thru-out. The large loft overlooks the front living room. The Master suite boasts dual closets, vaulted ceilings and private bathroom. The Kitchen has neutral cabinetry, granite counter tops and stainless steel appliances! It opens to the sunken family room with stone gas fireplace, overlooking the 3 season room with a hot tub! Fully fenced-in backyard offers an oasis with concrete patio, above ground pool with wrap around decking, and a shed. A lot to enjoy! Welcome Home!
Last Agent to Sell the Property
Servus Realty, INC. License #471020537 Listed on: 04/23/2025
Home Details
Home Type
- Single Family
Est. Annual Taxes
- $9,791
Year Built
- Built in 1994
Lot Details
- 10,454 Sq Ft Lot
- Lot Dimensions are 80x127
- Fenced
Parking
- 3 Car Garage
- Driveway
Home Design
- Brick Exterior Construction
- Asphalt Roof
Interior Spaces
- 2,259 Sq Ft Home
- 2-Story Property
- Wood Burning Fireplace
- Fireplace With Gas Starter
- Family Room with Fireplace
- Living Room
- Formal Dining Room
- Loft
- Heated Sun or Florida Room
- Storage Room
- Wood Flooring
- Carbon Monoxide Detectors
Kitchen
- Range
- Dishwasher
Bedrooms and Bathrooms
- 3 Bedrooms
- 3 Potential Bedrooms
- Separate Shower
Laundry
- Laundry Room
- Dryer
- Washer
Basement
- Basement Fills Entire Space Under The House
- Sump Pump
Pool
- Spa
- Above Ground Pool
Outdoor Features
- Deck
- Patio
- Porch
Utilities
- Forced Air Heating and Cooling System
- Heating System Uses Natural Gas
- Gas Water Heater
- Water Softener is Owned
Community Details
- Country Glen Estates Subdivision
Listing and Financial Details
- Homeowner Tax Exemptions
Ownership History
Purchase Details
Home Financials for this Owner
Home Financials are based on the most recent Mortgage that was taken out on this home.Purchase Details
Home Financials for this Owner
Home Financials are based on the most recent Mortgage that was taken out on this home.Purchase Details
Purchase Details
Similar Homes in the area
Home Values in the Area
Average Home Value in this Area
Purchase History
| Date | Type | Sale Price | Title Company |
|---|---|---|---|
| Warranty Deed | $299,400 | First American Title | |
| Special Warranty Deed | $200,000 | Multiple | |
| Commissioners Deed | -- | First American | |
| Special Warranty Deed | -- | -- | |
| Special Warranty Deed | -- | -- |
Mortgage History
| Date | Status | Loan Amount | Loan Type |
|---|---|---|---|
| Previous Owner | $269,460 | New Conventional | |
| Previous Owner | $188,000 | New Conventional | |
| Previous Owner | $55,000 | Unknown | |
| Previous Owner | $40,000 | Credit Line Revolving | |
| Previous Owner | $160,000 | Purchase Money Mortgage | |
| Previous Owner | $196,000 | Unknown | |
| Closed | $20,000 | No Value Available |
Property History
| Date | Event | Price | Change | Sq Ft Price |
|---|---|---|---|---|
| 05/28/2025 05/28/25 | Sold | $450,000 | +9.8% | $199 / Sq Ft |
| 04/27/2025 04/27/25 | Pending | -- | -- | -- |
| 04/23/2025 04/23/25 | For Sale | $409,900 | +36.9% | $181 / Sq Ft |
| 05/25/2021 05/25/21 | Sold | $299,400 | -0.2% | $133 / Sq Ft |
| 04/12/2021 04/12/21 | Pending | -- | -- | -- |
| 04/06/2021 04/06/21 | For Sale | $299,900 | -- | $133 / Sq Ft |
Tax History Compared to Growth
Tax History
| Year | Tax Paid | Tax Assessment Tax Assessment Total Assessment is a certain percentage of the fair market value that is determined by local assessors to be the total taxable value of land and additions on the property. | Land | Improvement |
|---|---|---|---|---|
| 2023 | $10,519 | $114,830 | $22,720 | $92,110 |
| 2022 | $9,528 | $108,658 | $21,499 | $87,159 |
| 2021 | $8,755 | $102,218 | $20,225 | $81,993 |
| 2020 | $8,766 | $102,218 | $20,225 | $81,993 |
| 2019 | $8,500 | $98,050 | $19,400 | $78,650 |
| 2018 | $8,672 | $97,150 | $19,400 | $77,750 |
| 2017 | $8,410 | $92,800 | $19,400 | $73,400 |
| 2016 | $8,207 | $87,800 | $19,400 | $68,400 |
| 2015 | $7,339 | $84,018 | $17,718 | $66,300 |
| 2014 | $7,339 | $80,893 | $17,718 | $63,175 |
| 2013 | $7,339 | $80,893 | $17,718 | $63,175 |
Agents Affiliated with this Home
-
Jean Mindrut

Seller's Agent in 2025
Jean Mindrut
Servus Realty, INC.
(773) 206-0621
4 in this area
40 Total Sales
-
Karen Flores
K
Buyer's Agent in 2025
Karen Flores
Luna Realty Group
(773) 879-2110
2 in this area
153 Total Sales
-
Shannon Simotes

Seller's Agent in 2021
Shannon Simotes
RE/MAX
(815) 600-0653
9 in this area
151 Total Sales
-

Seller Co-Listing Agent in 2021
Kathy Dames
RE/MAX
(815) 693-8336
Map
Source: Midwest Real Estate Data (MRED)
MLS Number: 12345887
APN: 05-06-03-327-022
- 1039 Stewart Ct
- 1212 Ashford Ln
- 4707 Mikasa Ct
- 4320 Odonohue Dr
- 1306 Riverview Dr
- 807 Summit Creek Dr
- 4906 Montauk Dr Unit 285
- 4924 Montauk Dr
- 1508 Parkside Dr
- 5011 Elmira Ct Unit 1
- 1519 Parkside Dr Unit 1
- 1518 Parkside Dr
- 5113 Williston Ct Unit 3
- 1610 Parkside Dr
- 3917 Jonathan Simpson Dr
- 604 Parkshore Dr
- 1301 Bridgehampton Dr Unit 2
- 1416 Broadlawn Dr
- 3908 Juniper Ave
- 607 Shorewood Dr
