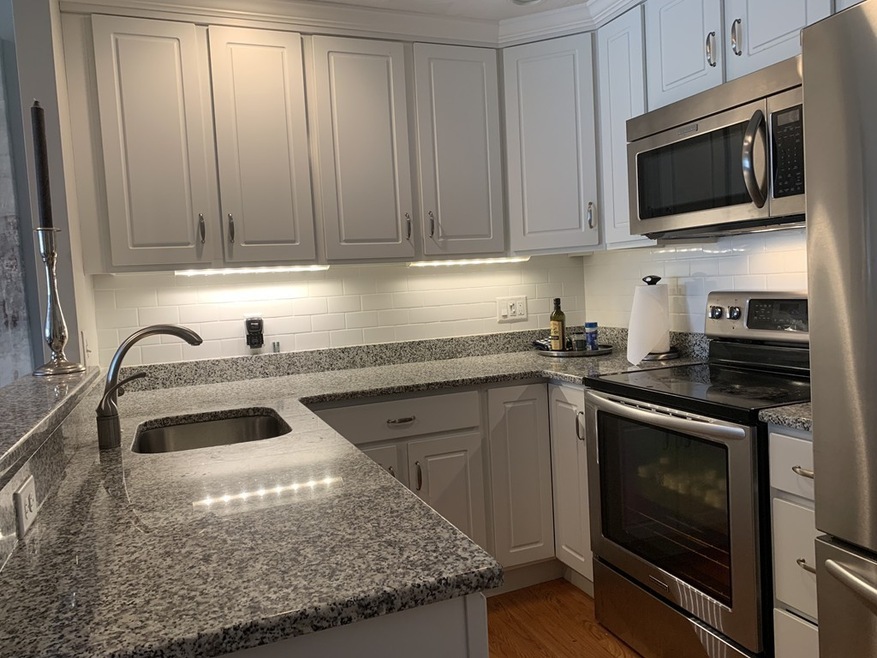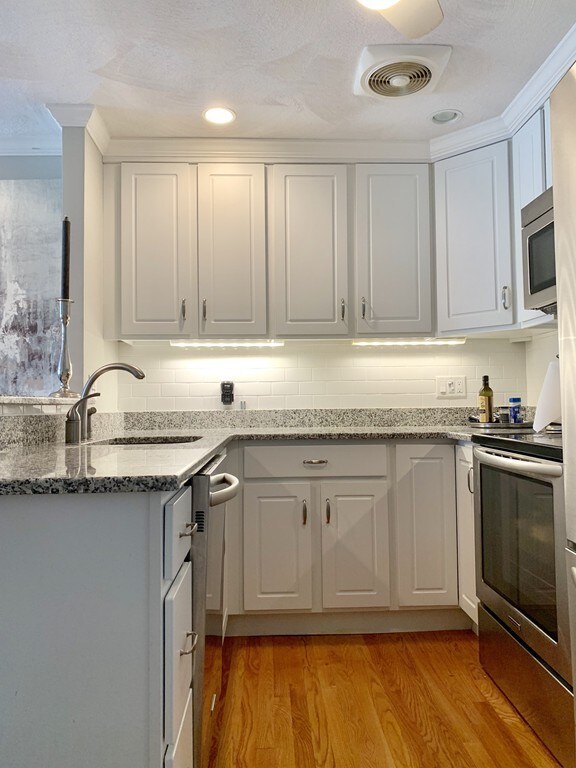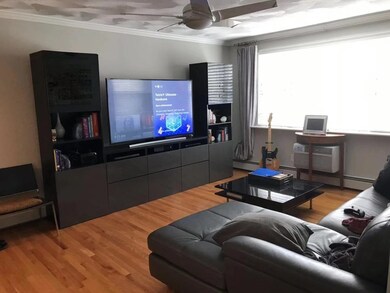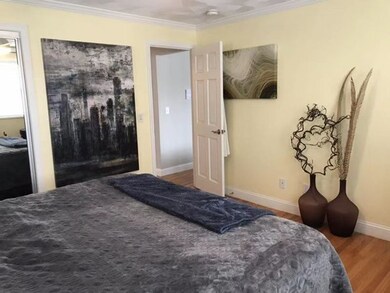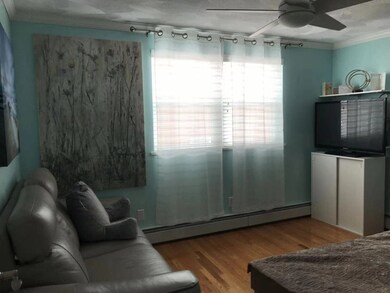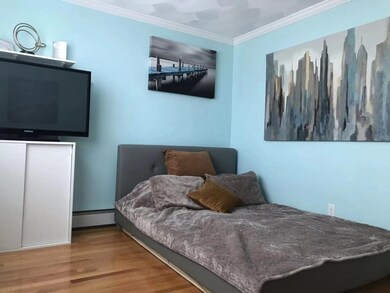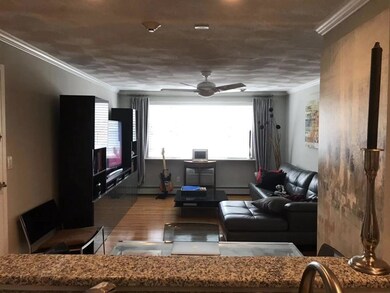
1105 Lexington St Unit 4-4 Waltham, MA 02452
North Waltham NeighborhoodAbout This Home
As of April 2021Mint condition 2 bedroom unit at Glen Meadows Condominiums. This unit has been completely remodeled and upgraded. Kitchen has stainless steel appliance, new cabinets, granite counter tops and separate eating area. Kitchen, Living room, Master Bedroom and 2nd Bedroom has hardwood floors, Upgraded bath with ceramic tile. Ceiling fans in all rooms. Wall a/c unit Combination w/d in unit. Heat and hot water include. Extra storage in basement. Enjoy the Complex in - ground pool on hot summer days. Convenient location. **Conveniently located: Starmarket, Bank of America, Starbucks and restaurants are 5 min walking distance. Bus to Alewife station pick up at Subway. 10 min drive to Alewife. 6 min to Bentley, 10 min to Brandies. **Waltham has a $ 2383.75-2019 annual owner occupant residential exemption. Bringing the taxes on this unit to $1205.36 for 2019. **Seller is willing to sell furniture together, pls see the attachment
Last Buyer's Agent
June Mattioli
Gibson Sotheby's International Realty License #449592729
Property Details
Home Type
- Condominium
Est. Annual Taxes
- $3,544
Year Built
- Built in 1970
Kitchen
- Range
- Microwave
- Dishwasher
- Disposal
Flooring
- Wood
- Tile
Laundry
- Dryer
- Washer
Utilities
- Cooling System Mounted In Outer Wall Opening
- Hot Water Baseboard Heater
- Natural Gas Water Heater
- Cable TV Available
Community Details
- Pets Allowed
Ownership History
Purchase Details
Home Financials for this Owner
Home Financials are based on the most recent Mortgage that was taken out on this home.Purchase Details
Home Financials for this Owner
Home Financials are based on the most recent Mortgage that was taken out on this home.Purchase Details
Home Financials for this Owner
Home Financials are based on the most recent Mortgage that was taken out on this home.Purchase Details
Home Financials for this Owner
Home Financials are based on the most recent Mortgage that was taken out on this home.Purchase Details
Home Financials for this Owner
Home Financials are based on the most recent Mortgage that was taken out on this home.Map
Home Values in the Area
Average Home Value in this Area
Purchase History
| Date | Type | Sale Price | Title Company |
|---|---|---|---|
| Not Resolvable | $375,000 | None Available | |
| Not Resolvable | $375,000 | -- | |
| Not Resolvable | $341,700 | -- | |
| Leasehold Conv With Agreement Of Sale Fee Purchase Hawaii | $90,000 | -- | |
| Leasehold Conv With Agreement Of Sale Fee Purchase Hawaii | $76,000 | -- |
Mortgage History
| Date | Status | Loan Amount | Loan Type |
|---|---|---|---|
| Open | $300,000 | Purchase Money Mortgage | |
| Previous Owner | $325,000 | New Conventional | |
| Previous Owner | $256,275 | New Conventional | |
| Previous Owner | $100,000 | No Value Available | |
| Previous Owner | $50,000 | No Value Available | |
| Previous Owner | $60,000 | Purchase Money Mortgage | |
| Previous Owner | $72,000 | Purchase Money Mortgage |
Property History
| Date | Event | Price | Change | Sq Ft Price |
|---|---|---|---|---|
| 04/05/2021 04/05/21 | Sold | $375,000 | 0.0% | $519 / Sq Ft |
| 01/30/2021 01/30/21 | Pending | -- | -- | -- |
| 01/26/2021 01/26/21 | For Sale | $375,000 | 0.0% | $519 / Sq Ft |
| 10/24/2019 10/24/19 | Sold | $375,000 | 0.0% | $519 / Sq Ft |
| 09/17/2019 09/17/19 | Pending | -- | -- | -- |
| 09/05/2019 09/05/19 | For Sale | $375,000 | +10.0% | $519 / Sq Ft |
| 07/27/2018 07/27/18 | Sold | $341,000 | -5.3% | $472 / Sq Ft |
| 06/07/2018 06/07/18 | Pending | -- | -- | -- |
| 05/25/2018 05/25/18 | For Sale | $359,900 | -- | $498 / Sq Ft |
Tax History
| Year | Tax Paid | Tax Assessment Tax Assessment Total Assessment is a certain percentage of the fair market value that is determined by local assessors to be the total taxable value of land and additions on the property. | Land | Improvement |
|---|---|---|---|---|
| 2025 | $3,544 | $360,900 | $0 | $360,900 |
| 2024 | $3,432 | $356,000 | $0 | $356,000 |
| 2023 | $3,412 | $330,600 | $0 | $330,600 |
| 2022 | $3,858 | $346,300 | $0 | $346,300 |
| 2021 | $3,699 | $326,800 | $0 | $326,800 |
| 2020 | $3,640 | $304,600 | $0 | $304,600 |
| 2019 | $3,589 | $283,500 | $0 | $283,500 |
| 2018 | $3,211 | $254,600 | $0 | $254,600 |
| 2017 | $2,906 | $231,400 | $0 | $231,400 |
| 2016 | $1,416 | $115,700 | $0 | $115,700 |
| 2015 | $2,420 | $184,300 | $0 | $184,300 |
About the Listing Agent
Vicky's Other Listings
Source: MLS Property Information Network (MLS PIN)
MLS Number: 72559643
APN: WALT-000014-000005-000304-000004
- 35 Jacqueline Rd Unit C
- 45 Jacqueline Rd Unit 9
- 53 Bartlett Way Unit 305
- 352 Concord Ave
- 58 Jacqueline Rd Unit 3
- 64 Jacqueline Rd Unit 1
- 18 Cart Path Ln
- 311 Concord Ave
- 107 Clocktower Dr Unit 303
- 107 Clocktower Dr Unit 405
- 204 Clocktower Dr Unit 202
- 204 Clocktower Dr Unit 206
- 66 Miriam Rd
- 39 Sheffield Rd
- 7 Stage Coach Rd
- 52 Hiawatha Ave
- 38 Webster Rd
- 113 Warwick Ave
- 103 Lake St
- 88 Lakeview Terrace
