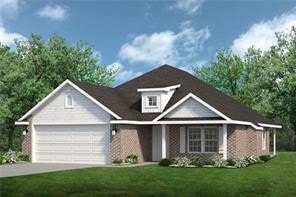1105 Maclaren Ave Lowell, AR 72745
Estimated payment $2,054/month
Highlights
- New Construction
- Property is near park and schools
- Granite Countertops
- Kirksey Middle School Rated A-
- Attic
- Covered Patio or Porch
About This Home
Welcome to the Oak, a beautiful one-story ranch-style home defined by the flow of its design. This floor plan is 1,463 sq ft and has 3 bedrooms, 2 bathrooms, and a finished 2-car garage with available modifications to fit the needs of you and your family. Featuring an open design between the living room, dining area, and kitchen, the Oak is perfectly equipped to host on any occasion as you and your guests can interact from anywhere in the communal space. In addition, the dining area opens into a spacious covered patio in your backyard perfect for outdoor seating or grilling throughout the year. The combination of these amenities will be perfect for hosting a watch party, grilling out back with some friends, or simply popping a bowl of popcorn for the family with a movie on to close out your day.
Listing Agent
Riverwood Home Real Estate Brokerage Phone: 479-879-2991 Listed on: 09/10/2025
Home Details
Home Type
- Single Family
Year Built
- Built in 2026 | New Construction
Lot Details
- 6,098 Sq Ft Lot
- Privacy Fence
- Wood Fence
- Back Yard Fenced
HOA Fees
- $21 Monthly HOA Fees
Home Design
- Home to be built
- Brick Exterior Construction
- Slab Foundation
- Shingle Roof
- Architectural Shingle Roof
Interior Spaces
- 1,463 Sq Ft Home
- 1-Story Property
- Ceiling Fan
- Gas Log Fireplace
- Double Pane Windows
- Vinyl Clad Windows
- Blinds
- Living Room with Fireplace
- Storage
- Washer and Dryer Hookup
- Luxury Vinyl Plank Tile Flooring
- Fire and Smoke Detector
- Attic
Kitchen
- Eat-In Kitchen
- Electric Range
- Microwave
- Plumbed For Ice Maker
- Dishwasher
- Granite Countertops
- Disposal
Bedrooms and Bathrooms
- 3 Bedrooms
- Split Bedroom Floorplan
- Walk-In Closet
- 2 Full Bathrooms
Parking
- 2 Car Attached Garage
- Garage Door Opener
- Driveway
Utilities
- Central Heating and Cooling System
- Heating System Uses Gas
- Programmable Thermostat
- Tankless Water Heater
- Gas Water Heater
Additional Features
- Covered Patio or Porch
- Property is near park and schools
Listing and Financial Details
- Home warranty included in the sale of the property
- Tax Lot 79
Community Details
Overview
- Hunt Farms, Phase III Subdivision
Recreation
- Park
Map
Home Values in the Area
Average Home Value in this Area
Property History
| Date | Event | Price | List to Sale | Price per Sq Ft |
|---|---|---|---|---|
| 10/24/2025 10/24/25 | Price Changed | $328,314 | +4.9% | $224 / Sq Ft |
| 09/11/2025 09/11/25 | Pending | -- | -- | -- |
| 09/10/2025 09/10/25 | For Sale | $312,950 | -- | $214 / Sq Ft |
Source: Northwest Arkansas Board of REALTORS®
MLS Number: 1322050
- 1101 Maclaren Ave
- 1103 Maclaren Ave
- 1116 Maclaren Ave
- 1102 Maclaren Ave
- 206 N Old Wire Rd
- 1041 Glenora Ave
- 1045 Glenora Ave
- 1028 Marquis Ave
- 1001 Autumn Royal Ave
- 1004 Autumn Royal Ave
- 1000 Autumn Royal Ave
- 513 N Old Wire Rd
- 1112 Harvest Ave
- 1110 Harvest Ave
- 1100 Harvest Ave
- 1104 Harvest Ave
- 105 S Brandon St
- 1101 Harvest Ave
- 1113 Harvest Ave
- 1103 Harvest Ave

