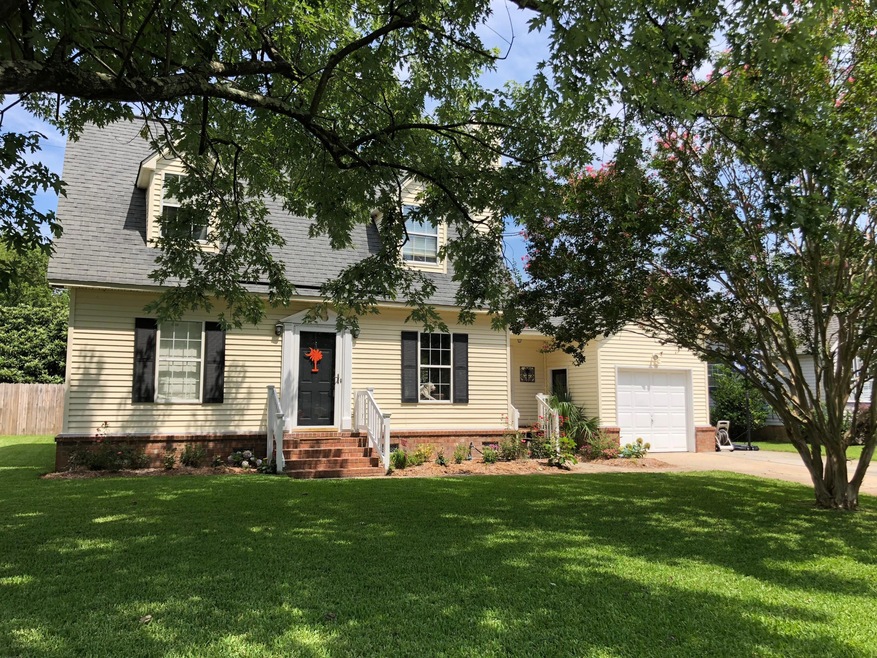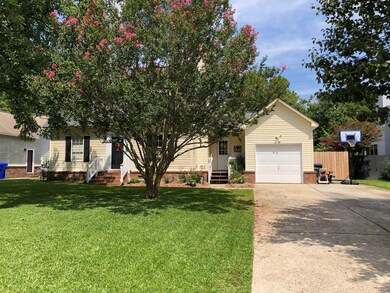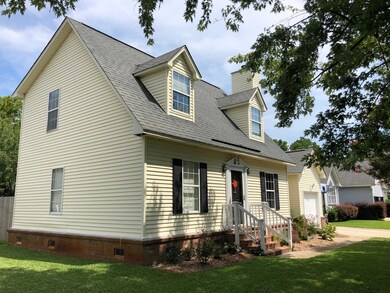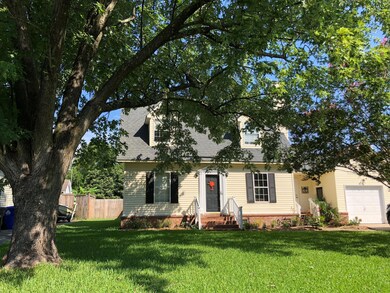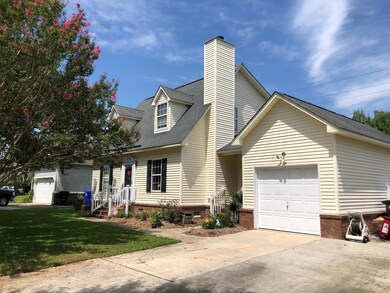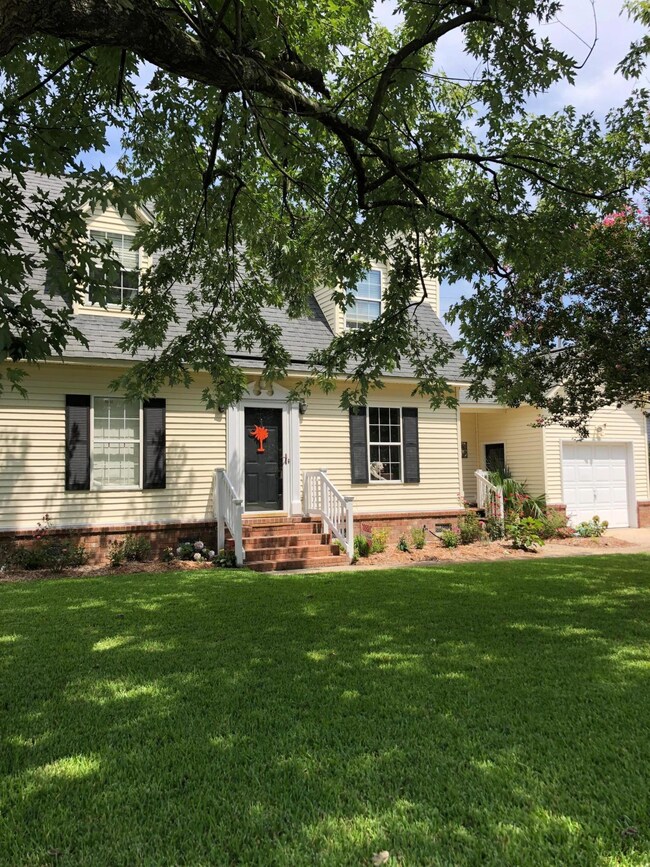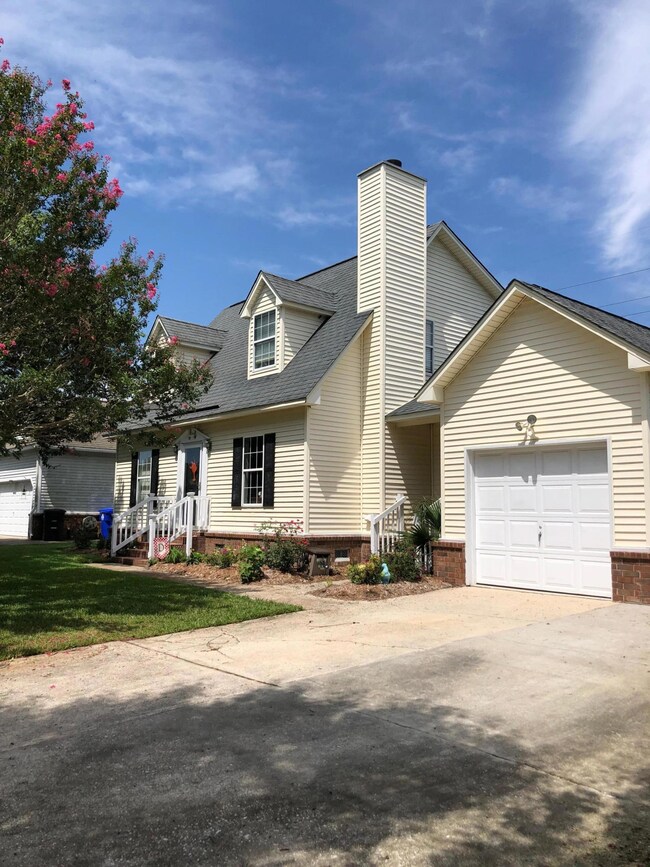
1105 Mainland Ct Mount Pleasant, SC 29464
Rifle Range NeighborhoodHighlights
- Deck
- Traditional Architecture
- Cul-De-Sac
- Mamie Whitesides Elementary School Rated A
- Wood Flooring
- Eat-In Kitchen
About This Home
As of July 2023Incredible opportunity to own a home in Old Mount Pleasant just minutes away from the beach! Beautiful home in one of Mount Pleasant's most sought after neighborhoods. This three bedroom, two bath home with an open floor plan is located only minutes from Sullivan's Island and Downtown Charleston. Master down, two large bedrooms upstairs and one car garage home is a rare find in this neighborhood. Enjoy hardwood floors throughout the first floor, updated kitchen with granite counter tops, and a large backyard with spacious deck. Spend time around the fireplace or ride a bike to the beach, this is a wonderful place to live. No HOA fee, no flood.
Last Agent to Sell the Property
Carolina One Real Estate License #90011 Listed on: 07/20/2018

Home Details
Home Type
- Single Family
Est. Annual Taxes
- $1,144
Year Built
- Built in 1988
Lot Details
- 8,712 Sq Ft Lot
- Cul-De-Sac
- Privacy Fence
- Wood Fence
- Level Lot
Parking
- 1 Car Garage
Home Design
- Traditional Architecture
- Brick Foundation
- Architectural Shingle Roof
- Vinyl Siding
Interior Spaces
- 1,408 Sq Ft Home
- 2-Story Property
- Popcorn or blown ceiling
- Ceiling Fan
- Wood Burning Fireplace
- Window Treatments
- Family Room with Fireplace
- Crawl Space
Kitchen
- Eat-In Kitchen
- Dishwasher
Flooring
- Wood
- Ceramic Tile
Bedrooms and Bathrooms
- 3 Bedrooms
- Walk-In Closet
- 2 Full Bathrooms
Home Security
- Storm Windows
- Storm Doors
Outdoor Features
- Deck
Schools
- Mamie Whitesides Elementary School
- Moultrie Middle School
- Wando High School
Utilities
- Cooling Available
- Heat Pump System
Community Details
Overview
- Harborgate Shores Subdivision
Recreation
- Trails
Ownership History
Purchase Details
Home Financials for this Owner
Home Financials are based on the most recent Mortgage that was taken out on this home.Purchase Details
Home Financials for this Owner
Home Financials are based on the most recent Mortgage that was taken out on this home.Purchase Details
Home Financials for this Owner
Home Financials are based on the most recent Mortgage that was taken out on this home.Purchase Details
Home Financials for this Owner
Home Financials are based on the most recent Mortgage that was taken out on this home.Purchase Details
Purchase Details
Similar Homes in Mount Pleasant, SC
Home Values in the Area
Average Home Value in this Area
Purchase History
| Date | Type | Sale Price | Title Company |
|---|---|---|---|
| Deed | $641,750 | None Listed On Document | |
| Deed | $348,000 | None Available | |
| Interfamily Deed Transfer | -- | None Available | |
| Deed | $231,000 | -- | |
| Interfamily Deed Transfer | -- | -- | |
| Deed | $230,500 | -- |
Mortgage History
| Date | Status | Loan Amount | Loan Type |
|---|---|---|---|
| Previous Owner | $320,000 | New Conventional | |
| Previous Owner | $61,593 | FHA | |
| Previous Owner | $211,538 | FHA |
Property History
| Date | Event | Price | Change | Sq Ft Price |
|---|---|---|---|---|
| 07/10/2023 07/10/23 | Sold | $641,750 | -1.3% | $456 / Sq Ft |
| 06/09/2023 06/09/23 | For Sale | $650,000 | +86.8% | $462 / Sq Ft |
| 09/18/2018 09/18/18 | Sold | $348,000 | -10.5% | $247 / Sq Ft |
| 08/14/2018 08/14/18 | Pending | -- | -- | -- |
| 07/20/2018 07/20/18 | For Sale | $389,000 | -- | $276 / Sq Ft |
Tax History Compared to Growth
Tax History
| Year | Tax Paid | Tax Assessment Tax Assessment Total Assessment is a certain percentage of the fair market value that is determined by local assessors to be the total taxable value of land and additions on the property. | Land | Improvement |
|---|---|---|---|---|
| 2023 | $9,692 | $20,880 | $0 | $0 |
| 2022 | $4,905 | $20,880 | $0 | $0 |
| 2021 | $4,902 | $20,880 | $0 | $0 |
| 2020 | $4,843 | $20,880 | $0 | $0 |
| 2019 | $5,041 | $20,880 | $0 | $0 |
| 2017 | $1,144 | $10,390 | $0 | $0 |
| 2016 | $1,092 | $10,390 | $0 | $0 |
| 2015 | $1,139 | $10,390 | $0 | $0 |
| 2014 | $992 | $0 | $0 | $0 |
| 2011 | -- | $0 | $0 | $0 |
Agents Affiliated with this Home
-
Caroline Perkins

Seller's Agent in 2023
Caroline Perkins
The Cassina Group
(843) 628-0008
3 in this area
130 Total Sales
-
Jenny Bitter
J
Buyer's Agent in 2023
Jenny Bitter
Carolina One Real Estate
(843) 212-6705
1 in this area
4 Total Sales
-
Noah Moore
N
Seller's Agent in 2018
Noah Moore
Carolina One Real Estate
(843) 412-0263
6 in this area
128 Total Sales
-
Everett Presson

Seller Co-Listing Agent in 2018
Everett Presson
Carolina One Real Estate
(843) 886-8110
1 in this area
77 Total Sales
Map
Source: CHS Regional MLS
MLS Number: 18020447
APN: 532-12-00-271
- 1158 Shoreside Way
- 1199 Island View Dr
- 1106 Meadowcroft Ln
- 1136 Two Rivers Ct
- 1261 Gannett Rd
- 1433 Oaklanding Rd
- 1360 Scotts Creek Cir
- 1309 Llewellyn Rd
- 1224 Decoy Ct
- 1288 Old Colony Rd
- 1412 Oaklanding Rd
- 1406 Oaklanding Rd
- 1415 Inland Creek Way
- 1128 Melvin Bennett Rd
- 901 Sea Gull Dr Unit A&B
- 1514 Village Square
- 1491 Greenshade Way
- 1228 Penny Cir
- 0 Chuck Dawley Blvd Unit 25018679
- 1048 Bowman Woods Dr
