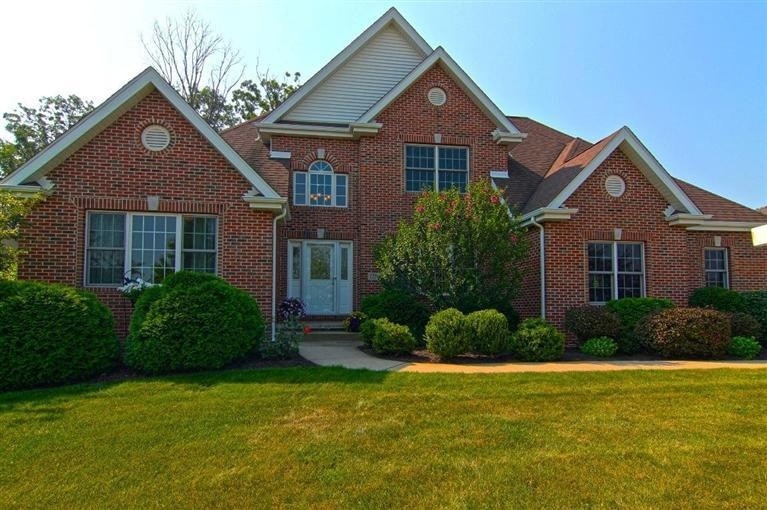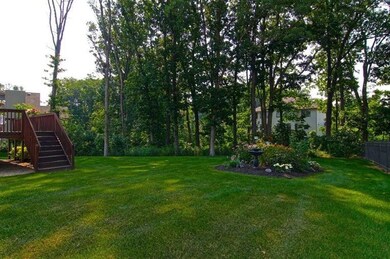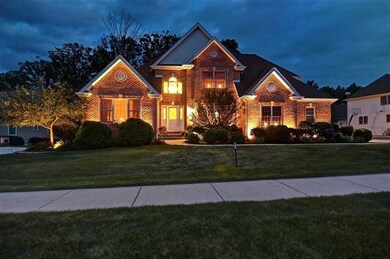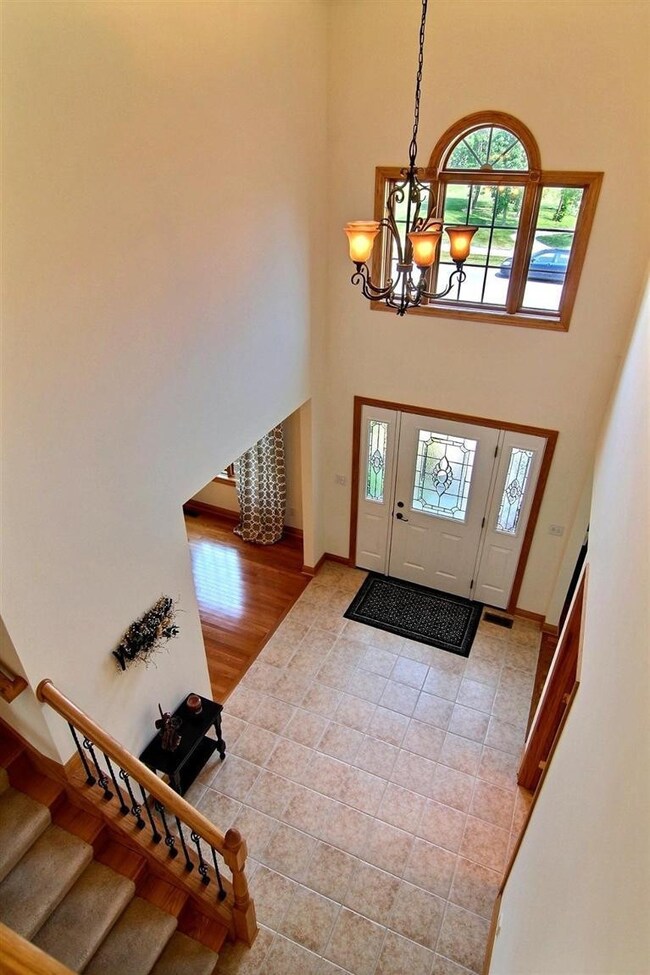
1105 Mary Ellen Dr Crown Point, IN 46307
Estimated Value: $656,718 - $743,000
Highlights
- Deck
- Whirlpool Bathtub
- Forced Air Heating and Cooling System
- Lake Street Elementary School Rated A
- 3 Car Attached Garage
About This Home
As of August 2014Fabulous 1.5 story in desirable Ellendale Farms! Upon entry to the large tiled foyer, cathedral ceilings make this home open and airy! Formal dining room, formal living room and great room have beautiful hardwood floors. Extra large master bedroom with master bath boasts double sinks, walk in closets and whirlpool tub! Fireplace flanked by windows for a wonderful view of the tree lined backyard. Open concept - the great room opens to a spacious kitchen with ceramic floors, that boasts NEW GRANITE AND ALL NEW STAINLESS APPLIANCES! Laundry off kitchen for easy access, has door to keep private. Upstairs are 3 more spacious bedrooms! One bedroom has a private bath! The other 2 share a jack and jill with double sinks! The huge unfinished basement is roughed in for future bath and holds endless possibilities ! Professional out door lightening, 3 car garage, Mature landscaping, wooded tree line & beautiful deck make this home completely move in ready! Pride of ownership throughout!
Last Agent to Sell the Property
McColly Real Estate License #RB14039656 Listed on: 07/22/2014

Last Buyer's Agent
Bethany Hernandez
Century 21 Circle License #RB14048857
Home Details
Home Type
- Single Family
Est. Annual Taxes
- $5,438
Year Built
- Built in 2005
Lot Details
- 0.39 Acre Lot
- Lot Dimensions are 107x159
Parking
- 3 Car Attached Garage
- Garage Door Opener
- Off-Street Parking
Home Design
- Brick Foundation
Interior Spaces
- 3,038 Sq Ft Home
- 1.5-Story Property
- Great Room with Fireplace
- Living Room with Fireplace
- Natural lighting in basement
Kitchen
- Gas Range
- Microwave
- Dishwasher
Bedrooms and Bathrooms
- 4 Bedrooms
- Whirlpool Bathtub
Outdoor Features
- Deck
Schools
- Crown Point High School
Utilities
- Forced Air Heating and Cooling System
- Heating System Uses Natural Gas
Community Details
- Property has a Home Owners Association
- Ryan Fleming Association
- Ellendale Farms Subdivision
Listing and Financial Details
- Assessor Parcel Number 451618178004000042
Ownership History
Purchase Details
Home Financials for this Owner
Home Financials are based on the most recent Mortgage that was taken out on this home.Purchase Details
Home Financials for this Owner
Home Financials are based on the most recent Mortgage that was taken out on this home.Purchase Details
Home Financials for this Owner
Home Financials are based on the most recent Mortgage that was taken out on this home.Purchase Details
Similar Homes in Crown Point, IN
Home Values in the Area
Average Home Value in this Area
Purchase History
| Date | Buyer | Sale Price | Title Company |
|---|---|---|---|
| Gudino Julia A | -- | Avenue 365 Lender Svcs Llc | |
| Gudino Julia A | -- | Community Title Co | |
| Fulton Lowell W | -- | Ticor | |
| Custom Builders Llc | -- | Ticor Title Insurance |
Mortgage History
| Date | Status | Borrower | Loan Amount |
|---|---|---|---|
| Open | Gudino Julia A | $283,000 | |
| Closed | Gudino Julia A | $312,000 | |
| Previous Owner | Fulton Lowell W | $319,900 |
Property History
| Date | Event | Price | Change | Sq Ft Price |
|---|---|---|---|---|
| 08/29/2014 08/29/14 | Sold | $390,000 | 0.0% | $128 / Sq Ft |
| 08/10/2014 08/10/14 | Pending | -- | -- | -- |
| 07/22/2014 07/22/14 | For Sale | $390,000 | -- | $128 / Sq Ft |
Tax History Compared to Growth
Tax History
| Year | Tax Paid | Tax Assessment Tax Assessment Total Assessment is a certain percentage of the fair market value that is determined by local assessors to be the total taxable value of land and additions on the property. | Land | Improvement |
|---|---|---|---|---|
| 2024 | $15,061 | $571,500 | $93,500 | $478,000 |
| 2023 | $6,415 | $548,000 | $93,500 | $454,500 |
| 2022 | $6,415 | $532,000 | $93,500 | $438,500 |
| 2021 | $5,234 | $466,500 | $93,100 | $373,400 |
| 2020 | $5,167 | $460,600 | $93,100 | $367,500 |
| 2019 | $5,172 | $457,100 | $93,100 | $364,000 |
| 2018 | $6,559 | $442,900 | $93,100 | $349,800 |
| 2017 | $5,735 | $388,900 | $93,100 | $295,800 |
| 2016 | $5,706 | $381,300 | $93,100 | $288,200 |
| 2014 | $5,391 | $383,400 | $93,100 | $290,300 |
| 2013 | $5,394 | $379,600 | $93,000 | $286,600 |
Agents Affiliated with this Home
-
Lisa Grady

Seller's Agent in 2014
Lisa Grady
McColly Real Estate
(219) 308-6237
215 in this area
525 Total Sales
-
Susan Nottingham
S
Seller Co-Listing Agent in 2014
Susan Nottingham
McColly Real Estate
(219) 384-2369
4 in this area
14 Total Sales
-
B
Buyer's Agent in 2014
Bethany Hernandez
Century 21 Circle
-
M
Buyer Co-Listing Agent in 2014
Michael Fryzel
@ Properties
Map
Source: Northwest Indiana Association of REALTORS®
MLS Number: 353711
APN: 45-16-18-178-004.000-042
- 1080 George Ade Ct
- 1089 George Ade Ct
- 828 Kildare Dr
- 914 Lillian Russell Ct
- 917 Kildare Dr
- 12127 White Oak Dr
- 701 Quinlan Ct
- 12163 S Williams Ct
- 778 Ronny Ct
- 4714 W 121st Ave
- 12116 Wallace St
- 912 Mary Ellen Dr
- 12276 S Williams Ct
- 11556 Baker St
- 11691 Westvalley Dr
- 11606 Westvalley Dr
- 11531 Westvalley Dr
- 320 Fairfield Dr
- 619 Lake St
- 1002 Gordon Ct
- 1105 Mary Ellen Dr
- 1115 Mary Ellen Dr
- 1095 Mary Ellen Dr
- 1095 Mary Ellen Dr
- 1084 George Ade Ct
- 1120 Mary Ellen Dr
- 1110 Mary Ellen Dr
- 1123 Mary Ellen Dr
- 1085 Mary Ellen Dr
- 1090 George Ade Ct
- 894 Huey Dr
- 894 Huey Dr
- 1080 George Ade Ct
- 1080 George Ade Ct
- 1135 Mary Ellen Dr
- 1075 Mary Ellen Dr
- 884 Huey Dr
- 1080 Mary Ellen Dr
- Lot 327 George Ade Ct
- (Lot 327 George Ade Ct






