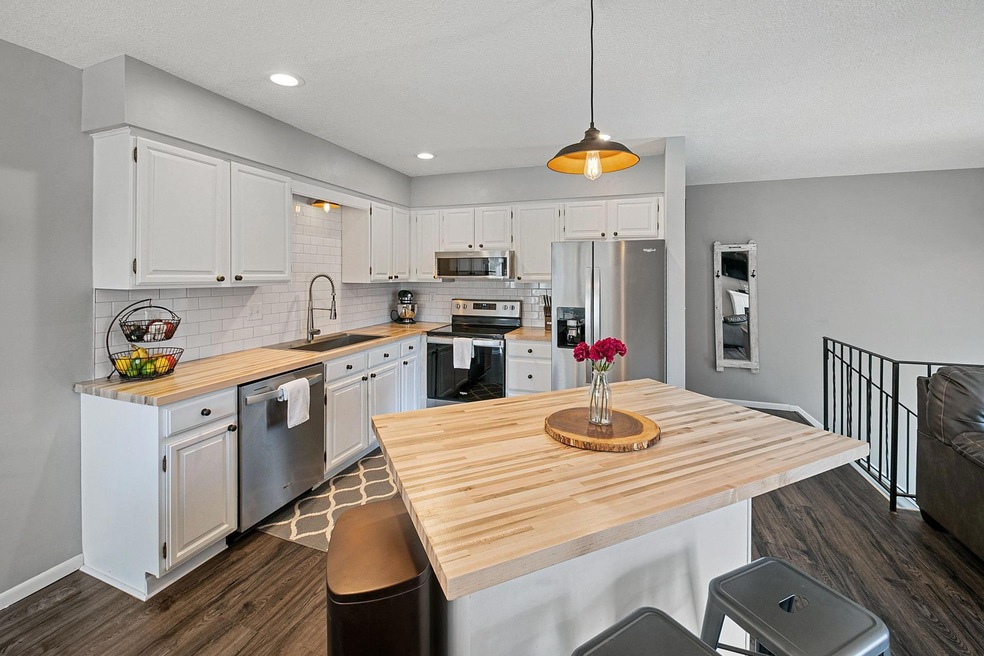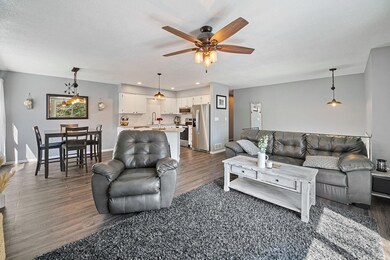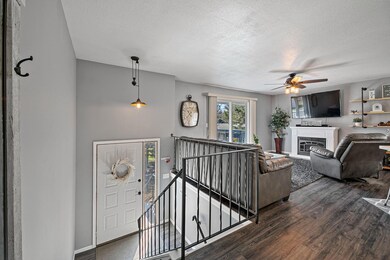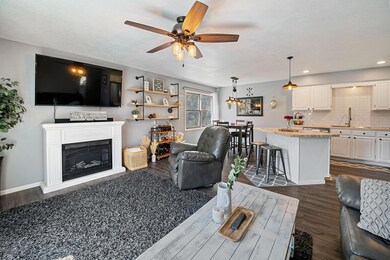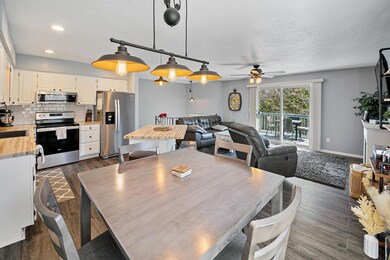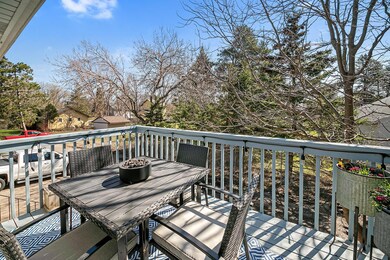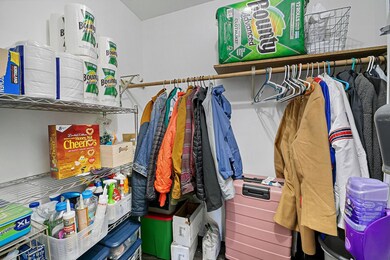
1105 Meadowview Dr Stillwater, MN 55082
Estimated Value: $252,000 - $319,569
Highlights
- Deck
- Corner Lot
- Stainless Steel Appliances
- Stillwater Middle School Rated A-
- Walk-In Pantry
- Cul-De-Sac
About This Home
As of July 2023Welcome home! This beautiful 2 bedroom, 2 bath home is nestled off a quiet cul-de-sac. Tastefully decorated and well maintained. The home features an updated kitchen with new stainless steel appliances, butcher block countertops, timeless subway tile backsplash, luxury vinyl flooring, Edison lighting & much more! The primary bedroom is spacious, with plenty of natural light, the walk in closet provides plenty of storage. The lower level features a wood burning fireplace, built in bookshelf, 3/4 bathroom, laundry room with utility sink & additional storage space under the stairwell. The lower level could be used as an office , frame in for a 3rd bedroom, the space is yours to utilize! Located near schools, trails, parks, golf courses & historical downtown Stillwater. Schedule your showing today!
Townhouse Details
Home Type
- Townhome
Est. Annual Taxes
- $2,225
Year Built
- Built in 1983
Lot Details
- 3,223 Sq Ft Lot
- Lot Dimensions are 59.48x54
- Cul-De-Sac
HOA Fees
- $222 Monthly HOA Fees
Parking
- 2 Car Attached Garage
- Tuck Under Garage
Home Design
- Bi-Level Home
Interior Spaces
- Wood Burning Fireplace
- Brick Fireplace
- Family Room
- Living Room
Kitchen
- Walk-In Pantry
- Cooktop
- Microwave
- Dishwasher
- Stainless Steel Appliances
- Disposal
Bedrooms and Bathrooms
- 2 Bedrooms
Laundry
- Dryer
- Washer
Finished Basement
- Basement Fills Entire Space Under The House
- Basement Storage
- Basement Window Egress
Outdoor Features
- Deck
Utilities
- Forced Air Heating and Cooling System
- 100 Amp Service
Community Details
- Association fees include maintenance structure, hazard insurance, lawn care, ground maintenance, professional mgmt, snow removal
- Meadowview Estates Association, Phone Number (612) 232-0510
Listing and Financial Details
- Assessor Parcel Number 2103020330101
Ownership History
Purchase Details
Home Financials for this Owner
Home Financials are based on the most recent Mortgage that was taken out on this home.Purchase Details
Home Financials for this Owner
Home Financials are based on the most recent Mortgage that was taken out on this home.Purchase Details
Similar Homes in Stillwater, MN
Home Values in the Area
Average Home Value in this Area
Purchase History
| Date | Buyer | Sale Price | Title Company |
|---|---|---|---|
| Ruzich Ryan | $276,000 | None Listed On Document | |
| Henderson Bryan | $169,000 | None Available | |
| Wilson T J | -- | None Available |
Mortgage History
| Date | Status | Borrower | Loan Amount |
|---|---|---|---|
| Open | Ruzich Ryan | $250,305 | |
| Previous Owner | Henderson Bryan | $19,100 | |
| Previous Owner | Buberl Lavonne Constance | $165,938 | |
| Previous Owner | Wilson Richard G | $10,000 |
Property History
| Date | Event | Price | Change | Sq Ft Price |
|---|---|---|---|---|
| 07/05/2023 07/05/23 | Sold | $276,000 | +4.2% | $171 / Sq Ft |
| 05/15/2023 05/15/23 | Pending | -- | -- | -- |
| 05/04/2023 05/04/23 | For Sale | $265,000 | -- | $164 / Sq Ft |
Tax History Compared to Growth
Tax History
| Year | Tax Paid | Tax Assessment Tax Assessment Total Assessment is a certain percentage of the fair market value that is determined by local assessors to be the total taxable value of land and additions on the property. | Land | Improvement |
|---|---|---|---|---|
| 2024 | $2,968 | $273,400 | $75,000 | $198,400 |
| 2023 | $2,968 | $275,000 | $87,000 | $188,000 |
| 2022 | $2,294 | $223,500 | $57,100 | $166,400 |
| 2021 | $2,202 | $195,700 | $50,000 | $145,700 |
| 2020 | $2,146 | $188,400 | $50,000 | $138,400 |
| 2019 | $2,052 | $191,100 | $45,000 | $146,100 |
| 2018 | $1,896 | $174,900 | $45,000 | $129,900 |
| 2017 | $1,670 | $162,900 | $40,000 | $122,900 |
| 2016 | $1,656 | $140,300 | $30,000 | $110,300 |
| 2015 | $1,596 | $110,300 | $24,400 | $85,900 |
| 2013 | -- | $105,900 | $32,300 | $73,600 |
Agents Affiliated with this Home
-
Jeffrey Meyers

Seller's Agent in 2023
Jeffrey Meyers
RE/MAX Professionals
(651) 428-9314
54 Total Sales
-
Laura Eastman

Buyer's Agent in 2023
Laura Eastman
Edina Realty, Inc.
(651) 755-3104
39 Total Sales
Map
Source: NorthstarMLS
MLS Number: 6363358
APN: 21-030-20-33-0101
- 1015 Sycamore St W
- 1321 Dallager Ct
- 1160 Sycamore St W
- 602 William St N
- 1104 Meadowlark Dr
- 718 4th St N
- 451 Everett St N
- 235 Owens St N
- 630 Main St N Unit 408
- 630 Main St N Unit 411
- 630 Main St N Unit 203
- 630 Main St N Unit 202
- 630 Main St N Unit 308
- 406 Mulberry St W
- 620 Main St N Unit 114
- 620 Main St N Unit 412
- 620 Main St N Unit 215
- 1615 2nd St N
- 650 Main St N Unit B05
- 650 Main St N Unit 308
- 1105 Meadowview Dr
- 1103 Meadowview Dr
- 1109 Meadowview Dr
- 1107 Meadowview Dr
- 1113 Meadowview Dr
- 1104 Owens St N
- 1111 Meadowview Dr
- 1106 Owens St N
- 10xx Owens St N
- 1117 Meadowview Dr
- 1115 Meadowview Dr
- 1114 Owens St N
- 1020 Owens St N
- 1108 Owens St N
- 1110 Meadowview Dr
- 1102 Meadowview Dr
- 1106 Meadowview Dr
- 1120 Owens St N
- 1114 Meadowview Dr
- 930 Owens St N
