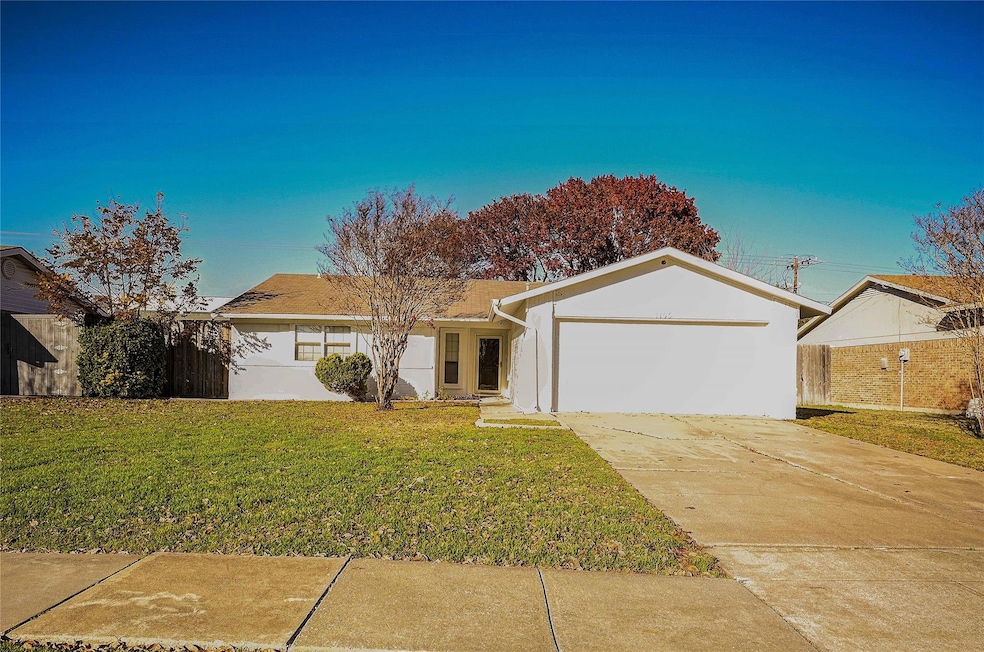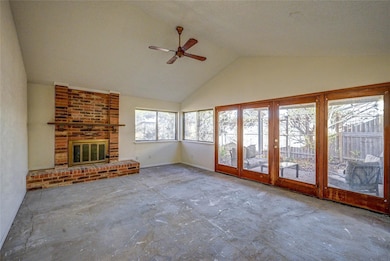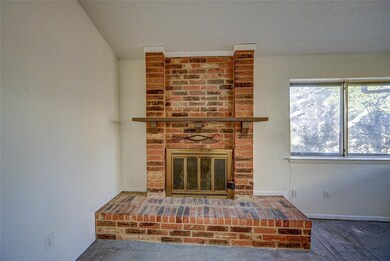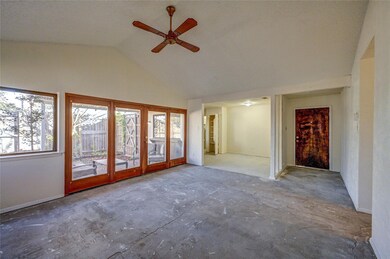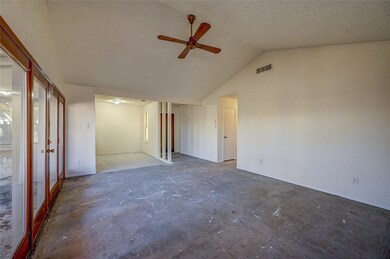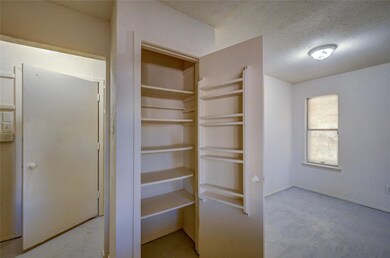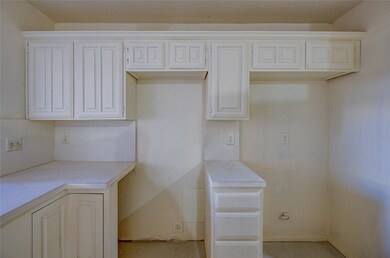
1105 Midway Dr Richardson, TX 75081
Mark Twain NeighborhoodHighlights
- Open Floorplan
- Private Yard
- 2 Car Attached Garage
- Traditional Architecture
- Covered patio or porch
- Eat-In Kitchen
About This Home
As of June 2025Price is firm and will be sold as-is. Cash only, No option, No contingency, No home warranty, No sellers concession, closing 10-15 days. Seller plans to wait patiently for the right buyer. See walk through video for more details. Investor Special! This property is a diamond in the rough, offering a prime opportunity for savvy investors or ambitious DIYers. Located in a desirable Richardson neighborhood, this home is in need of substantial work but has immense potential to be transformed into a standout property. Bring your vision to life—whether it's a flip or a long-term investment, the possibilities are endless. Conveniently situated near schools, parks, and major highways, the location is ideal for future owners. See pictures and video for full details. Don’t miss this chance to create value and build equity in a sought-after area! Proof of funds required. Property is sold as-is; cash only, no repairs will be made. Fast sale is desired.
Last Agent to Sell the Property
DFWCityhomes Brokerage Phone: 214-207-0210 License #0540728 Listed on: 12/18/2024
Home Details
Home Type
- Single Family
Est. Annual Taxes
- $5,854
Year Built
- Built in 1977
Lot Details
- 8,059 Sq Ft Lot
- Wood Fence
- Landscaped
- Interior Lot
- Few Trees
- Private Yard
- Back Yard
Parking
- 2 Car Attached Garage
- Front Facing Garage
- Driveway
Home Design
- Traditional Architecture
- Brick Exterior Construction
- Slab Foundation
- Composition Roof
Interior Spaces
- 1,429 Sq Ft Home
- 1-Story Property
- Open Floorplan
- Fireplace Features Masonry
- Eat-In Kitchen
- Washer and Electric Dryer Hookup
Bedrooms and Bathrooms
- 3 Bedrooms
- Walk-In Closet
- 2 Full Bathrooms
Outdoor Features
- Covered patio or porch
- Outdoor Storage
- Rain Gutters
Schools
- Mark Twain Elementary School
- Berkner High School
Utilities
- Central Heating and Cooling System
- Heating System Uses Natural Gas
Community Details
- Glenville Manor Rev Subdivision
Listing and Financial Details
- Legal Lot and Block 21 / D
- Assessor Parcel Number 42074900040210000
Ownership History
Purchase Details
Home Financials for this Owner
Home Financials are based on the most recent Mortgage that was taken out on this home.Purchase Details
Purchase Details
Home Financials for this Owner
Home Financials are based on the most recent Mortgage that was taken out on this home.Purchase Details
Purchase Details
Purchase Details
Similar Homes in Richardson, TX
Home Values in the Area
Average Home Value in this Area
Purchase History
| Date | Type | Sale Price | Title Company |
|---|---|---|---|
| Deed | -- | None Listed On Document | |
| Warranty Deed | -- | Allegiance Title | |
| Deed | -- | None Listed On Document | |
| Warranty Deed | -- | None Listed On Document | |
| Interfamily Deed Transfer | -- | None Available | |
| Warranty Deed | -- | -- |
Mortgage History
| Date | Status | Loan Amount | Loan Type |
|---|---|---|---|
| Open | $384,750 | New Conventional | |
| Previous Owner | $200,000 | Seller Take Back |
Property History
| Date | Event | Price | Change | Sq Ft Price |
|---|---|---|---|---|
| 06/03/2025 06/03/25 | Sold | -- | -- | -- |
| 05/01/2025 05/01/25 | Pending | -- | -- | -- |
| 04/23/2025 04/23/25 | Price Changed | $409,995 | -2.1% | $287 / Sq Ft |
| 04/13/2025 04/13/25 | Price Changed | $419,000 | 0.0% | $293 / Sq Ft |
| 04/13/2025 04/13/25 | For Sale | $419,000 | +7.7% | $293 / Sq Ft |
| 04/08/2025 04/08/25 | Pending | -- | -- | -- |
| 04/02/2025 04/02/25 | For Sale | $388,995 | 0.0% | $272 / Sq Ft |
| 03/27/2025 03/27/25 | Pending | -- | -- | -- |
| 03/18/2025 03/18/25 | Price Changed | $388,995 | -2.8% | $272 / Sq Ft |
| 03/05/2025 03/05/25 | For Sale | $399,995 | +46.6% | $280 / Sq Ft |
| 01/23/2025 01/23/25 | Sold | -- | -- | -- |
| 01/15/2025 01/15/25 | Pending | -- | -- | -- |
| 12/27/2024 12/27/24 | Price Changed | $272,900 | +9.2% | $191 / Sq Ft |
| 12/19/2024 12/19/24 | For Sale | $250,000 | -- | $175 / Sq Ft |
Tax History Compared to Growth
Tax History
| Year | Tax Paid | Tax Assessment Tax Assessment Total Assessment is a certain percentage of the fair market value that is determined by local assessors to be the total taxable value of land and additions on the property. | Land | Improvement |
|---|---|---|---|---|
| 2024 | $6,852 | $314,250 | $100,000 | $214,250 |
| 2023 | $6,852 | $260,240 | $60,000 | $200,240 |
| 2022 | $6,363 | $260,240 | $60,000 | $200,240 |
| 2021 | $5,793 | $220,900 | $50,000 | $170,900 |
| 2020 | $5,284 | $197,940 | $50,000 | $147,940 |
| 2019 | $5,546 | $197,940 | $50,000 | $147,940 |
| 2018 | $4,851 | $181,570 | $40,000 | $141,570 |
| 2017 | $4,359 | $163,280 | $30,000 | $133,280 |
| 2016 | $3,688 | $138,150 | $24,000 | $114,150 |
| 2015 | $3,259 | $129,010 | $24,000 | $105,010 |
| 2014 | $3,259 | $123,480 | $24,000 | $99,480 |
Agents Affiliated with this Home
-
Marilyn Ovaise

Seller's Agent in 2025
Marilyn Ovaise
HomeSmart
(214) 632-1786
2 in this area
49 Total Sales
-
Tod Franklin

Seller's Agent in 2025
Tod Franklin
DFWCityhomes
(214) 207-0210
1 in this area
604 Total Sales
-
Beatrice Alba Martinez

Buyer's Agent in 2025
Beatrice Alba Martinez
Compass RE Texas, LLC
(214) 537-0742
1 in this area
35 Total Sales
Map
Source: North Texas Real Estate Information Systems (NTREIS)
MLS Number: 20799903
APN: 42074900040210000
- 311 Ocean Dr
- 309 Island Dr
- 1134 Midway Dr
- 121 Wake Dr
- 1115 Pacific Dr
- 605 Terrace Dr
- 1225 Briarcove Dr
- 608 Gray Stone Ln
- 604 Gray Stone Ln
- 301 Towne House Ln
- 520 E Tyler St
- 514 Fairview Dr
- 1109 Kenshire Ln
- 323 Towne House Ln
- 325 Towne House Ln
- 527 E Polk St
- 810 Serenade Ln
- 519 E Polk St
- 750 N Plano Rd Unit C102
- 1209 Serenade Ln
