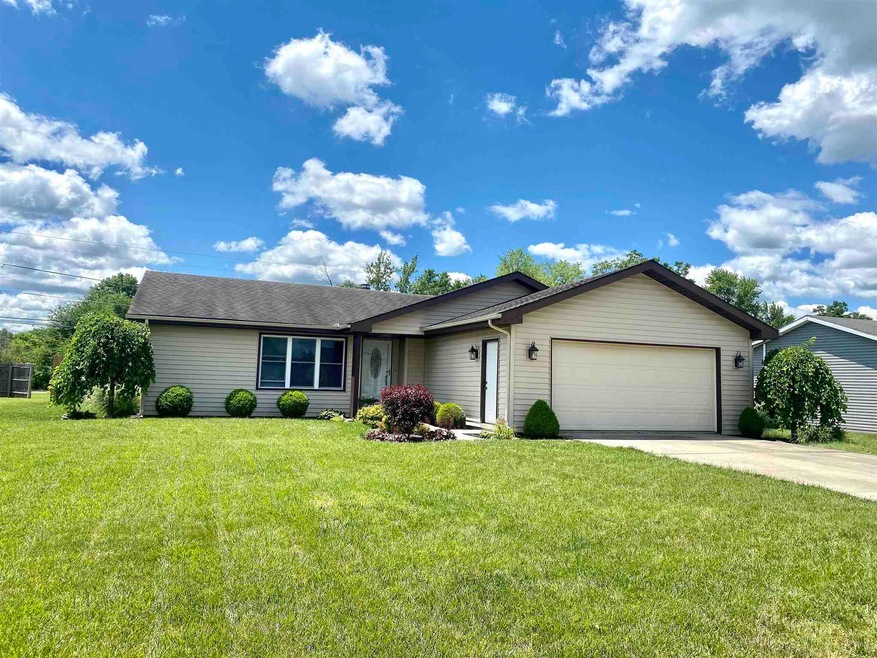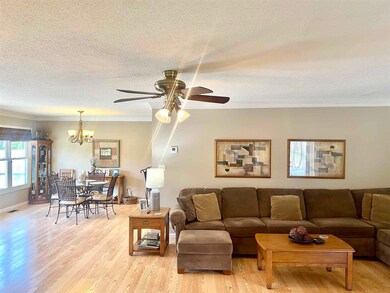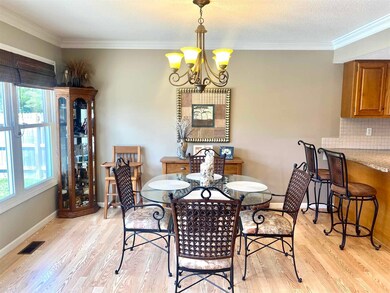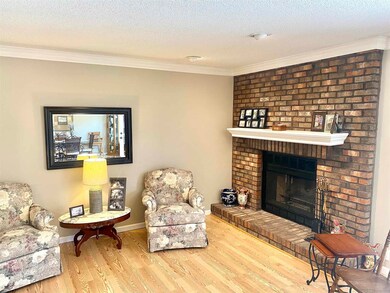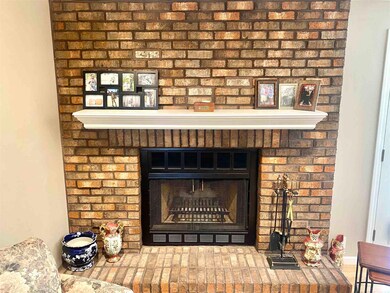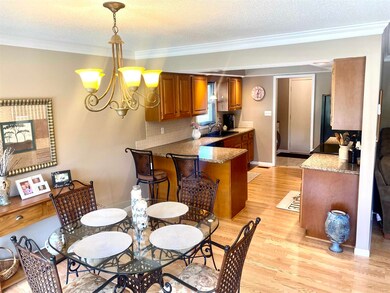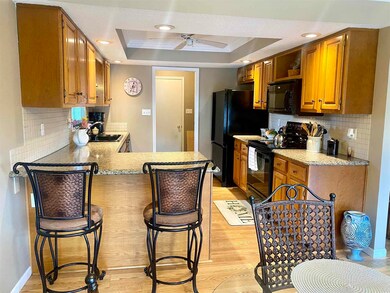
1105 N Challenge Rd Muncie, IN 47304
Yorktowne-Breckinridge NeighborhoodEstimated Value: $217,000 - $220,000
Highlights
- In Ground Pool
- Open Floorplan
- Backs to Open Ground
- Pleasant View Elementary School Rated A-
- Ranch Style House
- Great Room
About This Home
As of July 2021Immaculate 3 bed/2 bath in Yorktown School District! There is so much to offer here with an open floor plan, striking kitchen, heated garage and sparkling swimming pool. A wood burning fireplace enhances the large, inviting great room, dining area and the convenient kitchen offers incredible cabinet and counter space...along with a spot for bar stools. Ample closet and storage space are additional benefits to this charming ranch. Buyers will appreciate the fully fenced in yard with gorgeous landscaping and storage shed...BRAND NEW water heater June 2021, 200 AMP service and don't miss the 220 VOLT outlet in the garage. Excellent location close to grocery shopping, restaurants and Ball State campus.
Home Details
Home Type
- Single Family
Est. Annual Taxes
- $1,406
Year Built
- Built in 1982
Lot Details
- 9,600 Sq Ft Lot
- Lot Dimensions are 80x120
- Backs to Open Ground
- Wood Fence
- Landscaped
- Level Lot
Parking
- 2 Car Attached Garage
- Heated Garage
- Garage Door Opener
- Driveway
Home Design
- Ranch Style House
- Shingle Roof
- Asphalt Roof
- Vinyl Construction Material
Interior Spaces
- 1,460 Sq Ft Home
- Open Floorplan
- Crown Molding
- Wood Burning Fireplace
- Great Room
- Laundry on main level
Kitchen
- Breakfast Bar
- Laminate Countertops
- Disposal
Flooring
- Carpet
- Laminate
Bedrooms and Bathrooms
- 3 Bedrooms
- Walk-In Closet
- 2 Full Bathrooms
- Bathtub with Shower
Attic
- Storage In Attic
- Pull Down Stairs to Attic
Outdoor Features
- In Ground Pool
- Porch
Location
- Suburban Location
Schools
- Pleasant View Yorktown Elementary School
- Yorktown Middle School
- Yorktown High School
Utilities
- Forced Air Heating and Cooling System
- Heating System Uses Gas
Community Details
- Community Pool
Listing and Financial Details
- Assessor Parcel Number 18-10-12-254-019.000-036
Ownership History
Purchase Details
Home Financials for this Owner
Home Financials are based on the most recent Mortgage that was taken out on this home.Similar Homes in Muncie, IN
Home Values in the Area
Average Home Value in this Area
Purchase History
| Date | Buyer | Sale Price | Title Company |
|---|---|---|---|
| Dygard Thomas J | $175,300 | None Available |
Mortgage History
| Date | Status | Borrower | Loan Amount |
|---|---|---|---|
| Open | Dygard Thomas J | $140,000 | |
| Closed | Dygard Thomas J | $140,000 |
Property History
| Date | Event | Price | Change | Sq Ft Price |
|---|---|---|---|---|
| 07/30/2021 07/30/21 | Sold | $175,300 | +4.7% | $120 / Sq Ft |
| 07/07/2021 07/07/21 | Pending | -- | -- | -- |
| 07/02/2021 07/02/21 | For Sale | $167,500 | -- | $115 / Sq Ft |
Tax History Compared to Growth
Tax History
| Year | Tax Paid | Tax Assessment Tax Assessment Total Assessment is a certain percentage of the fair market value that is determined by local assessors to be the total taxable value of land and additions on the property. | Land | Improvement |
|---|---|---|---|---|
| 2024 | $1,834 | $171,600 | $19,900 | $151,700 |
| 2023 | $2,073 | $176,100 | $19,900 | $156,200 |
| 2022 | $1,833 | $155,100 | $19,900 | $135,200 |
| 2021 | $1,564 | $131,200 | $21,200 | $110,000 |
| 2020 | $1,524 | $126,600 | $19,300 | $107,300 |
| 2019 | $1,483 | $122,700 | $17,500 | $105,200 |
| 2018 | $1,400 | $114,000 | $17,500 | $96,500 |
| 2017 | $1,420 | $116,400 | $17,500 | $98,900 |
| 2016 | $1,401 | $113,300 | $16,700 | $96,600 |
| 2014 | $1,300 | $109,300 | $16,700 | $92,600 |
| 2013 | -- | $108,300 | $16,700 | $91,600 |
Agents Affiliated with this Home
-
Stephanie Cooper

Seller's Agent in 2021
Stephanie Cooper
RE/MAX
(765) 591-2100
2 in this area
136 Total Sales
-
Diana Martin
D
Buyer's Agent in 2021
Diana Martin
NonMember MEIAR
(765) 747-7197
14 in this area
3,905 Total Sales
Map
Source: Indiana Regional MLS
MLS Number: 202126084
APN: 18-10-12-254-019.000-036
- 5300 W Autumn Springs Ct
- 5400 W Deer Run Ct
- 408 N Sherwood Dr
- 5005 W University Ave
- 5104 W Prairiewood Dr
- 4601 W Legacy Dr
- 6089 W Hellis Dr
- 1408 N Regency Pkwy
- 2100 N Benton Rd
- 207 N Birchwood Dr
- 1213 N Regency Pkwy
- Lot 76 Timber Mill Way
- 4305 W Coyote Run Ct
- 4204 W Blue Heron Ct
- 4204 W Palomino Ct
- 2205 N Roxbury Ln
- 4304 W Laurel Oak Ln
- 4808 W Peachtree Ln
- 828 N Clarkdale Dr
- 5005 W Keller Rd
- 1105 N Challenge Rd
- 1109 N Challenge Rd
- 1101 N Challenge Rd
- 1113 N Challenge Rd
- 1101 N Snowmass Ln
- 1108 N Challenge Rd
- 1112 N Challenge Rd
- 1117 N Challenge Rd
- 5509 W Jackson St
- 1116 N Challenge Rd
- 1107 N Snowmass Ln
- 1205 N Swiss Dr
- 1121 N Challenge Rd
- 1124 N Challenge Rd
- 1209 N Swiss Dr
- 1125 N Challenge Rd
- 1105 N Saybrook Ln
- 1132 N Challenge Rd
- 1213 N Swiss Dr
- 1109 N Saybrook Ln
