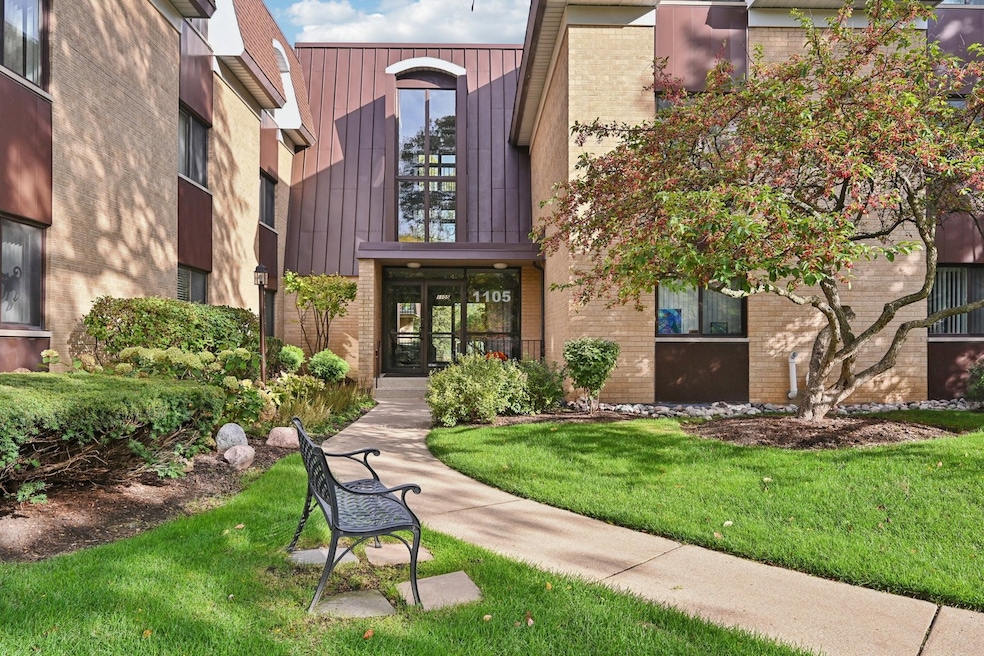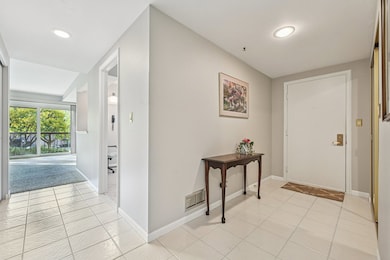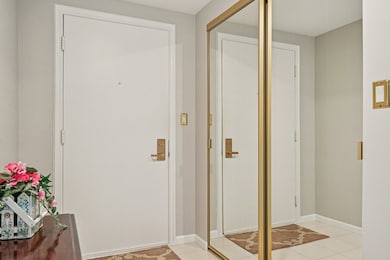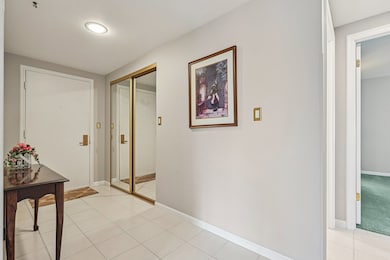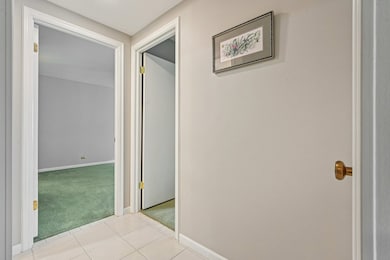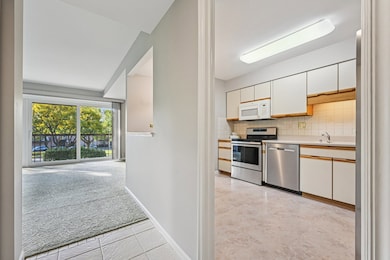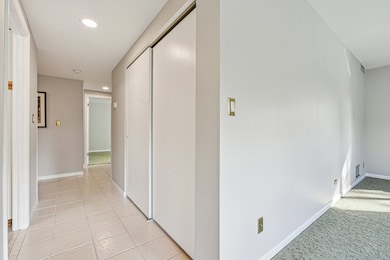1105 N Mill St Unit 224 Naperville, IL 60563
Cress Creek NeighborhoodEstimated payment $2,065/month
Highlights
- Water Views
- In Ground Pool
- End Unit
- Jefferson Jr High School Rated A
- Lock-and-Leave Community
- Corner Lot
About This Home
Sparkling two bedroom, two bath unit in desirable Mill Orchard Condo community. Spacious primary bedroom with private bath, while second bedroom offers custom build-in shelving. You will enjoy this open floor plan unit that faces south with its large balcony. The unit includes a one car garage space with storage locker. Close to downtown Naperville with all its amenities, Niki park, acclaimed schools plus serene grounds featuring an in-ground pool, pond, professional landscaping, elevators, attached heated garage, storage locker, and laundry facility. Easy access to I-88 and Ogden. You will not want to miss this opportunity to own your own home. Sparkling clean and ready to move. No Rentals or Pets.
Listing Agent
Charles Rutenberg Realty of IL License #471009265 Listed on: 10/15/2025

Property Details
Home Type
- Condominium
Est. Annual Taxes
- $3,903
Year Built
- Built in 1974
Lot Details
- End Unit
HOA Fees
- $540 Monthly HOA Fees
Parking
- 1 Car Garage
- Driveway
- Parking Included in Price
Home Design
- Entry on the 2nd floor
- Brick Exterior Construction
- Asphalt Roof
- Concrete Perimeter Foundation
Interior Spaces
- 1,283 Sq Ft Home
- 3-Story Property
- Built-In Features
- Bookcases
- Ceiling Fan
- Double Pane Windows
- Window Treatments
- Window Screens
- French Doors
- Sliding Doors
- Entrance Foyer
- Living Room
- Open Floorplan
- Dining Room
- Storage
- Laundry Room
- Water Views
- Intercom
Kitchen
- Range
- Microwave
- Dishwasher
Flooring
- Carpet
- Vinyl
Bedrooms and Bathrooms
- 2 Bedrooms
- 2 Potential Bedrooms
- Walk-In Closet
- Mirrored Closets Doors
- 2 Full Bathrooms
- Separate Shower
Outdoor Features
- In Ground Pool
- Balcony
Schools
- Mill Street Elementary School
- Jefferson Junior High School
- Naperville North High School
Utilities
- Central Air
- Heating Available
- Lake Michigan Water
Community Details
Overview
- Association fees include water, gas, parking, insurance, pool, exterior maintenance, lawn care, scavenger, snow removal
- 72 Units
- 2244 W. 45Th Street, Naperville Association, Phone Number (630) 748-8310
- Mill Orchard Subdivision
- Property managed by Westward 360
- Lock-and-Leave Community
Amenities
- Common Area
- Coin Laundry
- Community Storage Space
- Elevator
Recreation
- Community Pool
Pet Policy
- No Pets Allowed
Security
- Resident Manager or Management On Site
- Storm Doors
- Carbon Monoxide Detectors
Map
Home Values in the Area
Average Home Value in this Area
Tax History
| Year | Tax Paid | Tax Assessment Tax Assessment Total Assessment is a certain percentage of the fair market value that is determined by local assessors to be the total taxable value of land and additions on the property. | Land | Improvement |
|---|---|---|---|---|
| 2024 | $3,903 | $63,636 | $5,832 | $57,804 |
| 2023 | $3,710 | $57,180 | $5,240 | $51,940 |
| 2022 | $3,415 | $52,850 | $4,840 | $48,010 |
| 2021 | $3,300 | $50,970 | $4,670 | $46,300 |
| 2020 | $3,289 | $50,970 | $4,670 | $46,300 |
| 2019 | $2,785 | $48,480 | $4,440 | $44,040 |
| 2018 | $2,900 | $50,300 | $4,610 | $45,690 |
| 2017 | $2,831 | $48,590 | $4,450 | $44,140 |
| 2016 | $2,751 | $46,630 | $4,270 | $42,360 |
| 2015 | $2,739 | $44,270 | $4,050 | $40,220 |
| 2014 | $2,888 | $45,120 | $4,130 | $40,990 |
| 2013 | $2,870 | $45,430 | $4,160 | $41,270 |
Property History
| Date | Event | Price | List to Sale | Price per Sq Ft |
|---|---|---|---|---|
| 11/12/2025 11/12/25 | Pending | -- | -- | -- |
| 10/15/2025 10/15/25 | For Sale | $227,900 | -- | $178 / Sq Ft |
Purchase History
| Date | Type | Sale Price | Title Company |
|---|---|---|---|
| Deed | $157,000 | Home Closing Services Inc | |
| Quit Claim Deed | -- | None Available | |
| Quit Claim Deed | -- | None Available | |
| Quit Claim Deed | -- | None Available | |
| Quit Claim Deed | -- | None Available | |
| Quit Claim Deed | -- | None Available | |
| Quit Claim Deed | -- | None Available | |
| Quit Claim Deed | -- | None Available | |
| Interfamily Deed Transfer | -- | -- |
Source: Midwest Real Estate Data (MRED)
MLS Number: 12494742
APN: 07-12-424-048
- 1016 N Mill St Unit 5
- 1104 N Mill St Unit 205
- 905 N Webster St
- 609 Bowling Green Ct
- 713 Burning Tree Ln
- 1142 N Webster St
- 1310 Eagle St
- 1314 N Eagle St
- 1405 N West St
- 1125 Royal Saint George Dr Unit 208
- 243 Box Car Ave
- 959 N Brainard St
- 27W141 48th St
- 225 N Mill St
- 717 N Brainard St
- 715 N Brainard St
- 837 N Loomis St
- 930 N Loomis St
- 1432 Calcutta Ln
- 326 E 4th Ave
