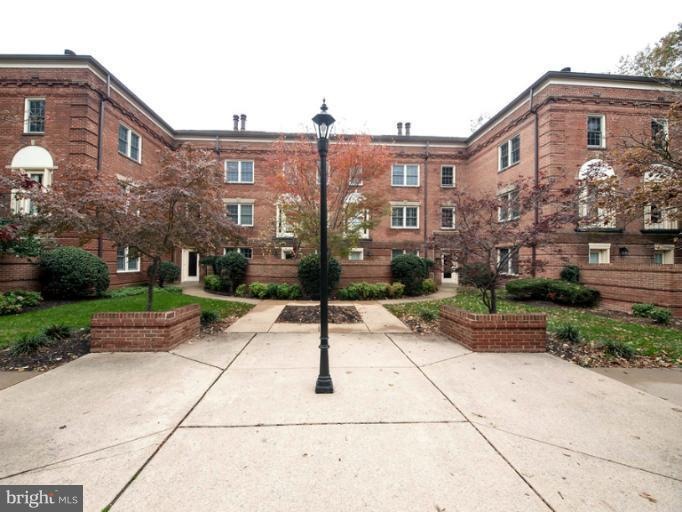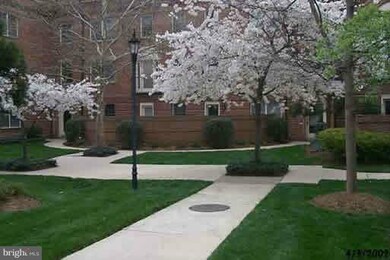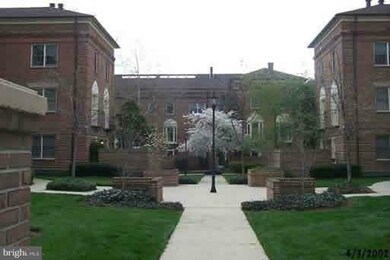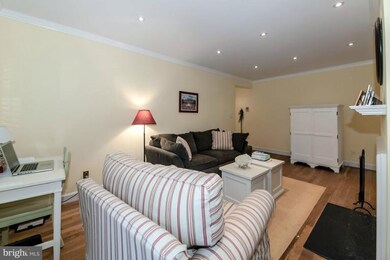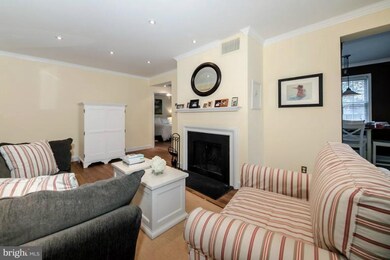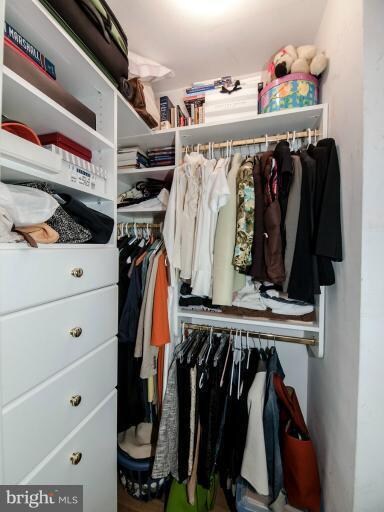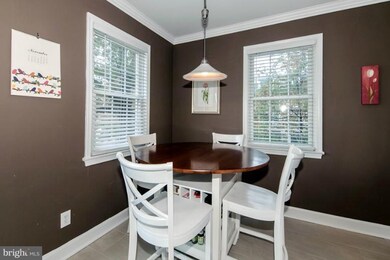
1105 N Pitt St Unit 2B Alexandria, VA 22314
Old Town Neighborhood
1
Bed
1
Bath
624
Sq Ft
$275/mo
HOA Fee
Highlights
- Open Floorplan
- Wood Flooring
- Community Pool
- Colonial Architecture
- Upgraded Countertops
- Community Center
About This Home
As of December 2012NO DETAIL OVERLOOKED IN THIS POTTERY BARN-LIKE 1 BR/1 BA HOME IN DESIRABLE CANAL PLACE. WALK INTO OLD TOWN OR STROLL ALONG POTOMAC FROM FRONT DR & JUST MINS TO REAGAN & METRO! CHIC & CLASSY FROM SPACIOUS LR W/FP, 2 UPDATED GOURMET KITCHEN. WIC IN MASTER W/UPD FULL BATH. 2 CHARMING JULIET BALCONIES, W/D, PKG, XTRA STORAGE, POOL & MORE IN THIS GORGEOUS COURTYARD SETTING. SIMPLY MOVE IN!
Property Details
Home Type
- Condominium
Est. Annual Taxes
- $2,792
Year Built
- Built in 1944
HOA Fees
- $275 Monthly HOA Fees
Home Design
- Colonial Architecture
- Brick Exterior Construction
Interior Spaces
- 624 Sq Ft Home
- Property has 1 Level
- Open Floorplan
- Crown Molding
- Ceiling Fan
- Recessed Lighting
- Screen For Fireplace
- Fireplace Mantel
- Window Treatments
- Window Screens
- Six Panel Doors
- Living Room
- Storage Room
- Wood Flooring
- Intercom
Kitchen
- Breakfast Area or Nook
- Eat-In Kitchen
- Electric Oven or Range
- Dishwasher
- Upgraded Countertops
- Disposal
Bedrooms and Bathrooms
- 1 Main Level Bedroom
- En-Suite Primary Bedroom
- 1 Full Bathroom
Laundry
- Laundry Room
- Stacked Washer and Dryer
Parking
- Parking Space Number Location: 9
- Rented or Permit Required
- Parking Space Conveys
- 1 Assigned Parking Space
Utilities
- Forced Air Heating and Cooling System
- Vented Exhaust Fan
- Electric Water Heater
Additional Features
- Balcony
- Property is in very good condition
Listing and Financial Details
- Assessor Parcel Number 50341040
Community Details
Overview
- Association fees include exterior building maintenance, lawn maintenance, management, insurance, pool(s), reserve funds, snow removal, trash, water
- Low-Rise Condominium
- Canal Place Community
- Canal Place Subdivision
- The community has rules related to alterations or architectural changes, covenants, parking rules
Amenities
- Common Area
- Community Center
- Community Storage Space
Recreation
- Community Pool
Pet Policy
- Pets Allowed
Ownership History
Date
Name
Owned For
Owner Type
Purchase Details
Listed on
Nov 7, 2012
Closed on
Dec 21, 2012
Sold by
Carman Krista M
Bought by
Navratil Eduardo and Navratil Nilma M
Seller's Agent
Kim Muffler
Long & Foster Real Estate, Inc.
Buyer's Agent
Linda Wolf
KW Metro Center
List Price
$329,900
Sold Price
$326,000
Premium/Discount to List
-$3,900
-1.18%
Total Days on Market
6
Current Estimated Value
Home Financials for this Owner
Home Financials are based on the most recent Mortgage that was taken out on this home.
Estimated Appreciation
$101,367
Avg. Annual Appreciation
2.20%
Original Mortgage
$114,000
Outstanding Balance
$81,129
Interest Rate
3.5%
Mortgage Type
New Conventional
Estimated Equity
$346,238
Purchase Details
Closed on
Jul 15, 2005
Sold by
Deston Deanna L
Bought by
Carman Krista M
Home Financials for this Owner
Home Financials are based on the most recent Mortgage that was taken out on this home.
Original Mortgage
$250,000
Interest Rate
5.67%
Mortgage Type
New Conventional
Purchase Details
Closed on
Jun 21, 2002
Sold by
Conroy Kristin W
Bought by
Deshon Deanna L
Home Financials for this Owner
Home Financials are based on the most recent Mortgage that was taken out on this home.
Original Mortgage
$187,750
Interest Rate
6.81%
Purchase Details
Closed on
Apr 13, 2001
Sold by
Burgard Judy
Bought by
Wilkinson Kristin M
Home Financials for this Owner
Home Financials are based on the most recent Mortgage that was taken out on this home.
Original Mortgage
$113,600
Interest Rate
6.97%
Purchase Details
Closed on
Nov 21, 1997
Sold by
Campagne Ibarcq + Lolita
Bought by
Burgard Judy
Home Financials for this Owner
Home Financials are based on the most recent Mortgage that was taken out on this home.
Original Mortgage
$90,000
Interest Rate
7.17%
Mortgage Type
FHA
Map
Create a Home Valuation Report for This Property
The Home Valuation Report is an in-depth analysis detailing your home's value as well as a comparison with similar homes in the area
Similar Homes in Alexandria, VA
Home Values in the Area
Average Home Value in this Area
Purchase History
| Date | Type | Sale Price | Title Company |
|---|---|---|---|
| Warranty Deed | $326,000 | -- | |
| Warranty Deed | $320,000 | -- | |
| Deed | $192,100 | -- | |
| Deed | $142,000 | -- | |
| Deed | $100,000 | Island Title Corp |
Source: Public Records
Mortgage History
| Date | Status | Loan Amount | Loan Type |
|---|---|---|---|
| Open | $114,000 | New Conventional | |
| Previous Owner | $250,000 | New Conventional | |
| Previous Owner | $187,750 | No Value Available | |
| Previous Owner | $113,600 | No Value Available | |
| Previous Owner | $90,000 | FHA |
Source: Public Records
Property History
| Date | Event | Price | Change | Sq Ft Price |
|---|---|---|---|---|
| 09/01/2020 09/01/20 | Rented | $1,695 | 0.0% | -- |
| 08/16/2020 08/16/20 | Price Changed | $1,695 | -3.1% | $3 / Sq Ft |
| 06/09/2020 06/09/20 | Price Changed | $1,750 | -2.8% | $3 / Sq Ft |
| 01/21/2020 01/21/20 | For Rent | $1,800 | +2.9% | -- |
| 07/03/2014 07/03/14 | Rented | $1,750 | -7.4% | -- |
| 06/27/2014 06/27/14 | Under Contract | -- | -- | -- |
| 04/04/2014 04/04/14 | For Rent | $1,890 | +3.6% | -- |
| 02/20/2013 02/20/13 | Rented | $1,825 | -1.4% | -- |
| 02/20/2013 02/20/13 | Under Contract | -- | -- | -- |
| 01/11/2013 01/11/13 | For Rent | $1,850 | 0.0% | -- |
| 12/21/2012 12/21/12 | Sold | $326,000 | -1.2% | $522 / Sq Ft |
| 11/13/2012 11/13/12 | Pending | -- | -- | -- |
| 11/09/2012 11/09/12 | For Sale | $329,900 | +1.2% | $529 / Sq Ft |
| 11/07/2012 11/07/12 | Off Market | $326,000 | -- | -- |
| 11/07/2012 11/07/12 | For Sale | $329,900 | -- | $529 / Sq Ft |
Source: Bright MLS
Tax History
| Year | Tax Paid | Tax Assessment Tax Assessment Total Assessment is a certain percentage of the fair market value that is determined by local assessors to be the total taxable value of land and additions on the property. | Land | Improvement |
|---|---|---|---|---|
| 2024 | $4,260 | $367,521 | $151,221 | $216,300 |
| 2023 | $4,139 | $372,926 | $146,817 | $226,109 |
| 2022 | $4,139 | $372,926 | $146,817 | $226,109 |
| 2021 | $3,876 | $349,202 | $137,212 | $211,990 |
| 2020 | $3,782 | $339,031 | $133,215 | $205,816 |
| 2019 | $3,654 | $323,363 | $126,872 | $196,491 |
| 2018 | $3,654 | $323,363 | $126,872 | $196,491 |
| 2017 | $3,551 | $314,236 | $123,177 | $191,059 |
| 2016 | $3,274 | $305,111 | $114,052 | $191,059 |
| 2015 | $3,314 | $317,706 | $114,052 | $203,654 |
| 2014 | $3,314 | $317,706 | $114,052 | $203,654 |
Source: Public Records
Source: Bright MLS
MLS Number: 1004217212
APN: 045.03-0C-1105.2B
Nearby Homes
- 1107 N Pitt St Unit 1B
- 1119 N Pitt St Unit 2C
- 1064 N Royal St
- 1162 N Pitt St
- 311 Hearthstone Mews
- 1201 N Royal St Unit 201
- 1201 N Royal St Unit 505
- 1201 N Royal St Unit 204
- 1023 N Royal St Unit 215
- 1023 N Royal St Unit 104
- 1117 E Abingdon Dr
- 502 Bashford Ln Unit 3231
- 604 Bashford Ln Unit 2131
- 612 Bashford Ln Unit 1221
- 517 Bashford Ln Unit 5
- 521 Bashford Ln Unit 1
- 521 Bashford Ln Unit 2
- 1403 E Abingdon Dr Unit 3
- 925 N Fairfax St Unit 610
- 925 N Fairfax St Unit 1203
