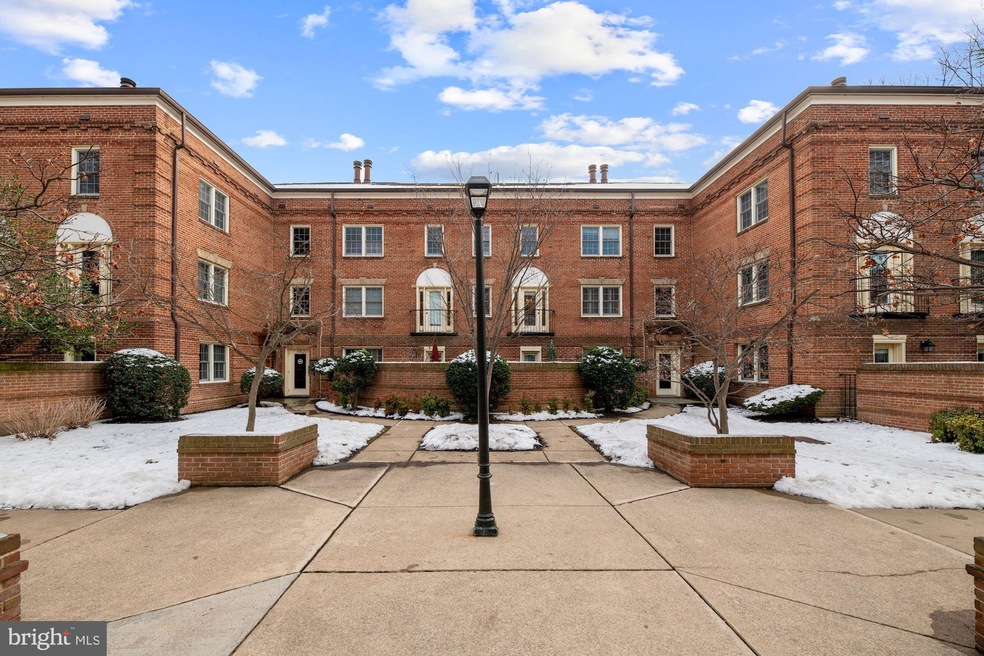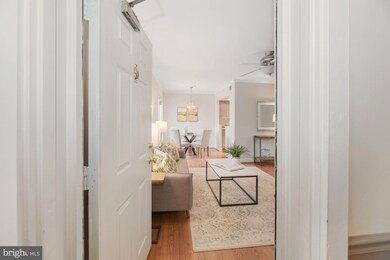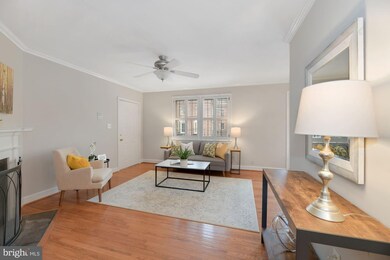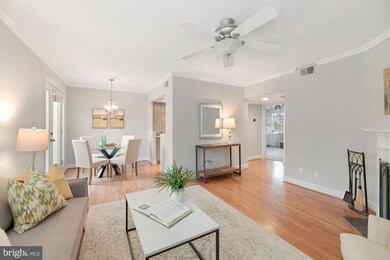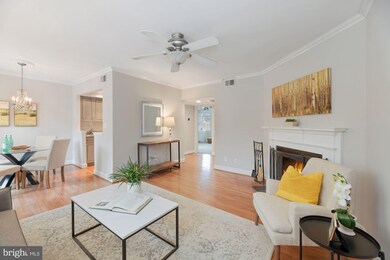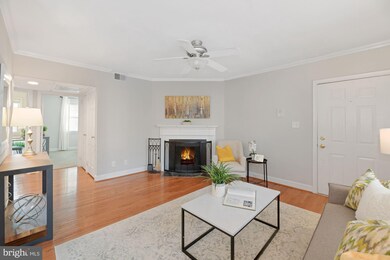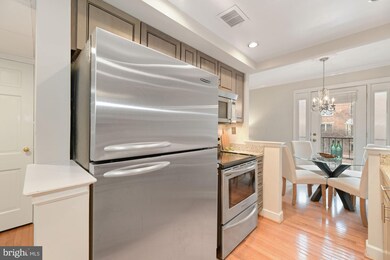
1105 N Pitt St Unit 2C Alexandria, VA 22314
Old Town NeighborhoodEstimated Value: $505,000 - $538,000
Highlights
- Colonial Architecture
- Upgraded Countertops
- Meeting Room
- Wood Flooring
- Community Pool
- Stainless Steel Appliances
About This Home
As of March 2021Welcome home to Canal Place! This charming, well maintained two bedroom, one bath home offers convenience to Old Town Alexandria. Newer updated kitchen with granite countertops, recessed lighting and stainless steel appliances. Other features include hardwood floors in living, dining and kitchen areas, plantation shutters in living and dining rooms, and a wood burning fireplace. New carpet (2019) in the bedrooms. The second bedroom with built in shelves is the perfect answer to a home office and yet it has plenty of space to be used as a full bedroom. Smart thermostat (Ecobe 3) makes controlling your home temperatures a breeze when you're not at home. Several short blocks to grocery shopping including Trader Joes and Harris Teeters. Other community features include outdoor pool, storage and one assigned parking space. OFFER DEADLINE SUNDAY, 2/7 AT 5 PM
Property Details
Home Type
- Condominium
Est. Annual Taxes
- $4,669
Year Built
- Built in 1944
Lot Details
- Property is in very good condition
HOA Fees
- $385 Monthly HOA Fees
Home Design
- Colonial Architecture
- Masonry
Interior Spaces
- 792 Sq Ft Home
- Property has 1 Level
- Ceiling Fan
- Wood Burning Fireplace
- Screen For Fireplace
- Fireplace Mantel
- Window Treatments
- Combination Dining and Living Room
- Non-Monitored Security
Kitchen
- Galley Kitchen
- Electric Oven or Range
- Built-In Microwave
- Dishwasher
- Stainless Steel Appliances
- Upgraded Countertops
- Disposal
Flooring
- Wood
- Carpet
- Tile or Brick
Bedrooms and Bathrooms
- 2 Main Level Bedrooms
- Walk-In Closet
- 1 Full Bathroom
Laundry
- Laundry in unit
- Stacked Washer and Dryer
Parking
- Assigned parking located at #27
- Parking Lot
- 1 Assigned Parking Space
Schools
- Jefferson-Houston Elementary School
- George Washington Middle School
- Alexandria City High School
Utilities
- Forced Air Heating and Cooling System
- Electric Water Heater
Listing and Financial Details
- Assessor Parcel Number 045.03-0C-1105.2C
Community Details
Overview
- Association fees include exterior building maintenance, snow removal, trash, common area maintenance, management, reserve funds
- $200 Other One-Time Fees
- Low-Rise Condominium
- Liberty Management Condos, Phone Number (703) 914-2100
- Canal Place Community
- Canal Place Subdivision
Amenities
- Common Area
- Meeting Room
- Community Storage Space
Recreation
- Community Pool
Pet Policy
- Dogs and Cats Allowed
Ownership History
Purchase Details
Home Financials for this Owner
Home Financials are based on the most recent Mortgage that was taken out on this home.Purchase Details
Home Financials for this Owner
Home Financials are based on the most recent Mortgage that was taken out on this home.Purchase Details
Home Financials for this Owner
Home Financials are based on the most recent Mortgage that was taken out on this home.Purchase Details
Home Financials for this Owner
Home Financials are based on the most recent Mortgage that was taken out on this home.Purchase Details
Home Financials for this Owner
Home Financials are based on the most recent Mortgage that was taken out on this home.Similar Homes in Alexandria, VA
Home Values in the Area
Average Home Value in this Area
Purchase History
| Date | Buyer | Sale Price | Title Company |
|---|---|---|---|
| Shaffer Susan Parramore | $481,507 | Kvs Title Llc | |
| Wnuk Anthony | $370,000 | Diamond Title Corporation | |
| Linder James | $402,500 | -- | |
| Cook Ronald | $395,000 | -- | |
| Nash Elizabeth | $297,500 | -- |
Mortgage History
| Date | Status | Borrower | Loan Amount |
|---|---|---|---|
| Open | Shaffer Susan Parramore | $457,432 | |
| Previous Owner | Wnuk Anthony | $377,955 | |
| Previous Owner | Linder James B | $328,172 | |
| Previous Owner | Linder James | $322,000 | |
| Previous Owner | Ward Cook Kory | $332,000 | |
| Previous Owner | Cook Ronald T | $41,495 | |
| Previous Owner | Cook Ronald | $312,801 | |
| Previous Owner | Nash Elizabeth | $238,000 |
Property History
| Date | Event | Price | Change | Sq Ft Price |
|---|---|---|---|---|
| 03/03/2021 03/03/21 | Sold | $481,507 | +14.6% | $608 / Sq Ft |
| 02/08/2021 02/08/21 | Pending | -- | -- | -- |
| 02/04/2021 02/04/21 | For Sale | $420,000 | 0.0% | $530 / Sq Ft |
| 07/12/2019 07/12/19 | Off Market | $2,100 | -- | -- |
| 07/11/2019 07/11/19 | Rented | $2,100 | 0.0% | -- |
| 07/10/2019 07/10/19 | For Rent | $2,100 | 0.0% | -- |
| 03/18/2016 03/18/16 | Sold | $370,000 | -4.6% | $468 / Sq Ft |
| 02/08/2016 02/08/16 | Pending | -- | -- | -- |
| 01/12/2016 01/12/16 | For Sale | $388,000 | -- | $491 / Sq Ft |
Tax History Compared to Growth
Tax History
| Year | Tax Paid | Tax Assessment Tax Assessment Total Assessment is a certain percentage of the fair market value that is determined by local assessors to be the total taxable value of land and additions on the property. | Land | Improvement |
|---|---|---|---|---|
| 2024 | $5,401 | $468,017 | $192,528 | $275,489 |
| 2023 | $5,047 | $454,686 | $186,921 | $267,765 |
| 2022 | $5,047 | $454,686 | $186,921 | $267,765 |
| 2021 | $4,724 | $425,613 | $174,692 | $250,921 |
| 2020 | $4,709 | $413,217 | $169,604 | $243,613 |
| 2019 | $4,452 | $394,017 | $161,528 | $232,489 |
| 2018 | $4,452 | $394,017 | $161,528 | $232,489 |
| 2017 | $4,326 | $382,831 | $156,823 | $226,008 |
| 2016 | $3,983 | $371,215 | $145,207 | $226,008 |
| 2015 | $4,028 | $386,241 | $145,207 | $241,034 |
| 2014 | $4,028 | $386,241 | $145,207 | $241,034 |
Agents Affiliated with this Home
-
Dana Cloud

Seller's Agent in 2021
Dana Cloud
Realty ONE Group Old Towne
(503) 753-0060
1 in this area
72 Total Sales
-
Sue and Allison Goodhart

Buyer's Agent in 2021
Sue and Allison Goodhart
Compass
(703) 362-3221
98 in this area
546 Total Sales
-
Bonnie Bone
B
Buyer Co-Listing Agent in 2021
Bonnie Bone
Compass
(301) 367-0328
3 in this area
20 Total Sales
-
David Norod
D
Seller's Agent in 2019
David Norod
W J D Management
(703) 677-4839
14 Total Sales
-
Karisue Wyson

Buyer's Agent in 2019
Karisue Wyson
McEnearney Associates
(703) 615-0876
1 Total Sale
-
Mason Bavin

Seller's Agent in 2016
Mason Bavin
McEnearney Associates
(703) 338-6007
13 in this area
44 Total Sales
Map
Source: Bright MLS
MLS Number: VAAX255404
APN: 045.03-0C-1105.2C
- 1107 N Pitt St Unit 1B
- 1064 N Royal St
- 1162 N Pitt St
- 311 Hearthstone Mews
- 1201 N Royal St Unit 201
- 1201 N Royal St Unit 505
- 1201 N Royal St Unit 204
- 1023 N Royal St Unit 215
- 1023 N Royal St Unit 104
- 1117 E Abingdon Dr
- 502 Bashford Ln Unit 3231
- 604 Bashford Ln Unit 2131
- 612 Bashford Ln Unit 1221
- 517 Bashford Ln Unit 5
- 521 Bashford Ln Unit 1
- 521 Bashford Ln Unit 2
- 1403 E Abingdon Dr Unit 3
- 925 N Fairfax St Unit 610
- 925 N Fairfax St Unit 1203
- 1311 E Abingdon Dr Unit 2
- 1107 N Pitt St Unit 3C
- 1105 N Pitt St Unit 2C
- 1107 N Pitt St Unit 3A
- 1105 N Pitt St Unit 1A
- 1105 N Pitt St Unit 1C
- 1105 N Pitt St Unit 2B
- 1107 N Pitt St Unit 2B
- 1105 N Pitt St Unit 3C
- 1107 N Pitt St Unit 3B
- 1105 N Pitt St Unit 3A
- 1107 N Pitt St Unit 1A
- 1107 N Pitt St Unit 2C
- 1107 N Pitt St Unit 1C
- 1107 N Pitt St Unit 2A
- 1105 N Pitt St Unit 3B
- 1105 N Pitt St Unit 1B
- 1105 N Pitt St Unit 2B N.
- 1105 N Pitt St Unit 3B, N.
- 1107 N Pitt St
- 1113 N Pitt St Unit 1B
