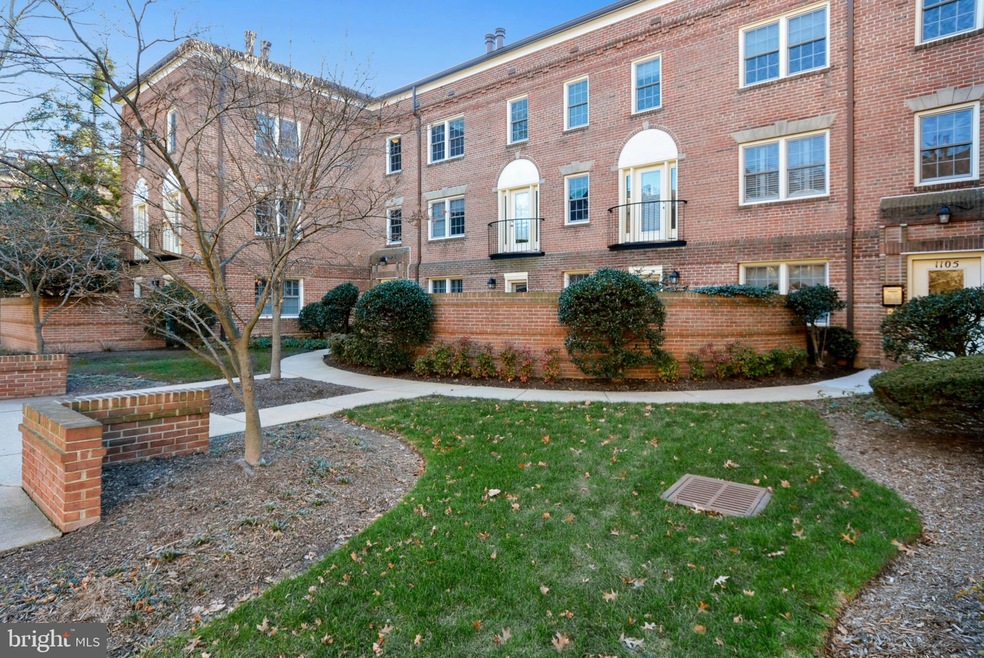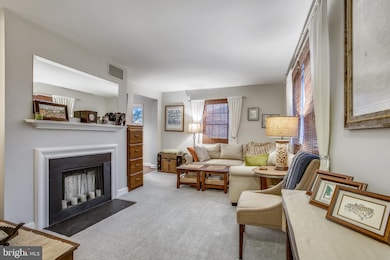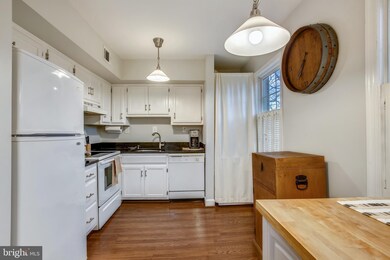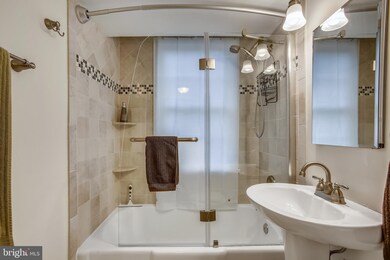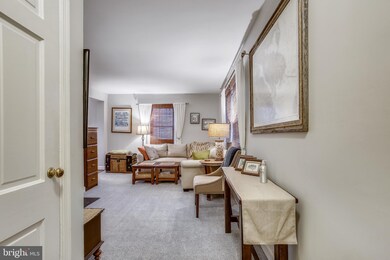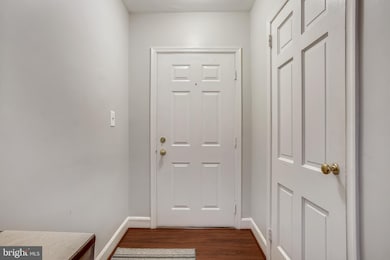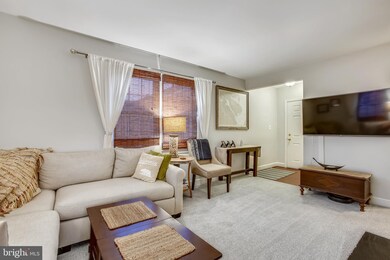
1105 N Pitt St Unit 3A Alexandria, VA 22314
Old Town NeighborhoodEstimated Value: $392,122 - $423,000
Highlights
- Colonial Architecture
- Party Room
- Double Pane Windows
- Community Pool
- Eat-In Kitchen
- Living Room
About This Home
As of May 2021Quiet top floor condo in beautiful and well-managed Canal Place! New carpet and new air/heating unit installed in 2020. Updated bathroom and kitchen. Washer/dryer in unit. Cozy fireplace in living room. Convenient reserved off-street parking, plus lots of guest and street parking. Just one block to the River and bike path, the community has a bike room, extra storage, party/meeting room with kitchen and an outdoor pool. North Old Town is the best location, away from the tourists but still close enough to walk. Just two blocks to Harris Teeter, the wonderful Oak Steak House, and of course the excellent Happy Hour at TJ Stones. Live in a neighborhood of million dollar homes for a lot less! Easy commute to the Pentagon, Crystal City Amazon (HQ2), Reagan airport and many other government buildings in DC and the Arlington/Alexandria area. Close to the Braddock Metro or the bus stop is on our Pitt St corner.
Last Listed By
Long & Foster Real Estate, Inc. License #0225064041 Listed on: 04/08/2021

Property Details
Home Type
- Condominium
Est. Annual Taxes
- $3,847
Year Built
- Built in 1944 | Remodeled in 1982
Lot Details
- 5,227
HOA Fees
- $297 Monthly HOA Fees
Home Design
- Colonial Architecture
- Brick Exterior Construction
Interior Spaces
- 611 Sq Ft Home
- Property has 1 Level
- Double Pane Windows
- Insulated Windows
- Window Treatments
- Entrance Foyer
- Living Room
- Stacked Washer and Dryer
Kitchen
- Eat-In Kitchen
- Electric Oven or Range
- Microwave
- Dishwasher
- Disposal
Bedrooms and Bathrooms
- 1 Main Level Bedroom
- 1 Full Bathroom
Parking
- Assigned parking located at #5
- Parking Lot
- Off-Street Parking
- 1 Assigned Parking Space
Eco-Friendly Details
- Energy-Efficient Windows with Low Emissivity
Utilities
- Forced Air Heating and Cooling System
- Back Up Electric Heat Pump System
- Electric Water Heater
Listing and Financial Details
- Assessor Parcel Number 045.03-0C-1105.3A
Community Details
Overview
- Association fees include water, sewer, trash, management, common area maintenance, pool(s)
- Low-Rise Condominium
- Canal Place Condos
- Canal Place Subdivision
Amenities
- Party Room
- Community Storage Space
Recreation
- Community Pool
Pet Policy
- Limit on the number of pets
- Pet Size Limit
Ownership History
Purchase Details
Home Financials for this Owner
Home Financials are based on the most recent Mortgage that was taken out on this home.Purchase Details
Purchase Details
Home Financials for this Owner
Home Financials are based on the most recent Mortgage that was taken out on this home.Purchase Details
Home Financials for this Owner
Home Financials are based on the most recent Mortgage that was taken out on this home.Purchase Details
Home Financials for this Owner
Home Financials are based on the most recent Mortgage that was taken out on this home.Purchase Details
Home Financials for this Owner
Home Financials are based on the most recent Mortgage that was taken out on this home.Similar Homes in Alexandria, VA
Home Values in the Area
Average Home Value in this Area
Purchase History
| Date | Buyer | Sale Price | Title Company |
|---|---|---|---|
| Forcina Michael | $350,000 | Title Resources Guaranty Co | |
| Hofer Thomas W | -- | None Available | |
| Hoffer Thomas W | $308,000 | None Available | |
| Bates Kimberly A | $285,000 | -- | |
| Cowley Christopher M | $185,650 | -- | |
| Cleary Judith H | $114,000 | -- |
Mortgage History
| Date | Status | Borrower | Loan Amount |
|---|---|---|---|
| Open | Forcina Michael | $280,000 | |
| Previous Owner | Hoffer Thomas W | $248,000 | |
| Previous Owner | Bates Kimberly A | $277,775 | |
| Previous Owner | Cowley Christopher M | $148,520 | |
| Previous Owner | Cleary Judith H | $111,400 |
Property History
| Date | Event | Price | Change | Sq Ft Price |
|---|---|---|---|---|
| 05/31/2021 05/31/21 | Sold | $350,000 | 0.0% | $573 / Sq Ft |
| 05/07/2021 05/07/21 | Pending | -- | -- | -- |
| 04/27/2021 04/27/21 | Price Changed | $350,000 | -2.5% | $573 / Sq Ft |
| 04/08/2021 04/08/21 | For Sale | $359,000 | +16.6% | $588 / Sq Ft |
| 09/18/2015 09/18/15 | Sold | $308,000 | -2.2% | $494 / Sq Ft |
| 08/06/2015 08/06/15 | Pending | -- | -- | -- |
| 07/10/2015 07/10/15 | For Sale | $314,900 | 0.0% | $505 / Sq Ft |
| 07/21/2012 07/21/12 | Rented | $1,800 | -9.8% | -- |
| 07/21/2012 07/21/12 | Under Contract | -- | -- | -- |
| 06/22/2012 06/22/12 | For Rent | $1,995 | -- | -- |
Tax History Compared to Growth
Tax History
| Year | Tax Paid | Tax Assessment Tax Assessment Total Assessment is a certain percentage of the fair market value that is determined by local assessors to be the total taxable value of land and additions on the property. | Land | Improvement |
|---|---|---|---|---|
| 2024 | $4,336 | $374,218 | $148,220 | $225,998 |
| 2023 | $4,036 | $363,619 | $143,903 | $219,716 |
| 2022 | $4,036 | $363,619 | $143,903 | $219,716 |
| 2021 | $3,780 | $340,504 | $134,488 | $206,016 |
| 2020 | $3,689 | $330,586 | $130,571 | $200,015 |
| 2019 | $3,563 | $315,321 | $124,354 | $190,967 |
| 2018 | $3,563 | $315,321 | $124,354 | $190,967 |
| 2017 | $3,463 | $306,428 | $120,732 | $185,696 |
| 2016 | $3,192 | $297,485 | $111,789 | $185,696 |
| 2015 | $3,230 | $309,706 | $111,789 | $197,917 |
| 2014 | $3,230 | $309,706 | $111,789 | $197,917 |
Agents Affiliated with this Home
-
Charles Rose

Seller's Agent in 2021
Charles Rose
Long & Foster
(703) 919-9361
6 in this area
18 Total Sales
-
Bob Skinner

Buyer's Agent in 2021
Bob Skinner
Long & Foster
(703) 585-6683
1 in this area
12 Total Sales
-
Shirley Mattam-male

Seller's Agent in 2015
Shirley Mattam-male
McEnearney Associates
(571) 220-9481
2 in this area
88 Total Sales
-
Tanya Blosser

Buyer's Agent in 2015
Tanya Blosser
Real Broker, LLC
(703) 310-8053
3 in this area
66 Total Sales
-
Susan Leavitt

Seller's Agent in 2012
Susan Leavitt
Compass
(703) 855-2267
3 in this area
70 Total Sales
-
Mary Ashley Rhule

Seller Co-Listing Agent in 2012
Mary Ashley Rhule
Compass
(860) 214-7474
28 in this area
141 Total Sales
Map
Source: Bright MLS
MLS Number: VAAX257770
APN: 045.03-0C-1105.3A
- 1107 N Pitt St Unit 1B
- 1064 N Royal St
- 1162 N Pitt St
- 311 Hearthstone Mews
- 1201 N Royal St Unit 201
- 1201 N Royal St Unit 505
- 1201 N Royal St Unit 204
- 1023 N Royal St Unit 215
- 1023 N Royal St Unit 104
- 1117 E Abingdon Dr
- 502 Bashford Ln Unit 3231
- 604 Bashford Ln Unit 2131
- 612 Bashford Ln Unit 1221
- 517 Bashford Ln Unit 5
- 521 Bashford Ln Unit 1
- 521 Bashford Ln Unit 2
- 1403 E Abingdon Dr Unit 3
- 925 N Fairfax St Unit 610
- 925 N Fairfax St Unit 1203
- 1311 E Abingdon Dr Unit 2
- 1107 N Pitt St Unit 3C
- 1105 N Pitt St Unit 2C
- 1107 N Pitt St Unit 3A
- 1105 N Pitt St Unit 1A
- 1105 N Pitt St Unit 1C
- 1105 N Pitt St Unit 2B
- 1107 N Pitt St Unit 2B
- 1105 N Pitt St Unit 3C
- 1107 N Pitt St Unit 3B
- 1105 N Pitt St Unit 3A
- 1107 N Pitt St Unit 1A
- 1107 N Pitt St Unit 2C
- 1107 N Pitt St Unit 1C
- 1107 N Pitt St Unit 2A
- 1105 N Pitt St Unit 3B
- 1105 N Pitt St Unit 1B
- 1105 N Pitt St Unit 2B N.
- 1105 N Pitt St Unit 3B, N.
- 1107 N Pitt St
- 1113 N Pitt St Unit 1B
