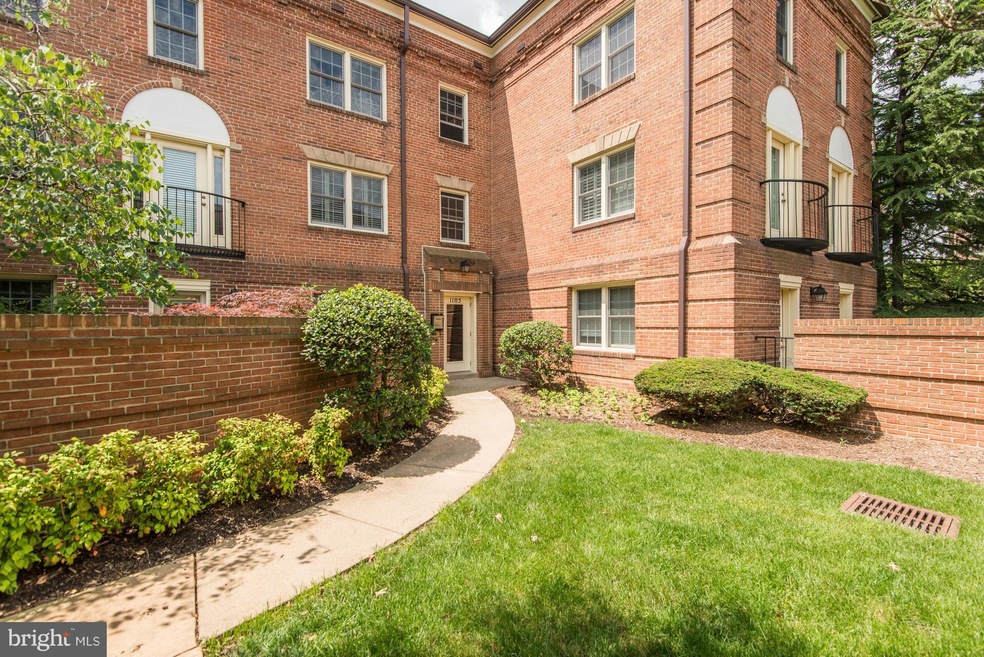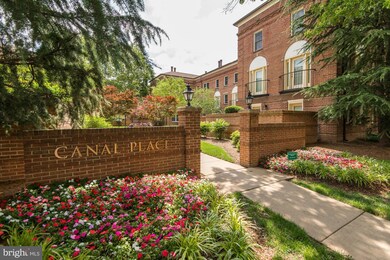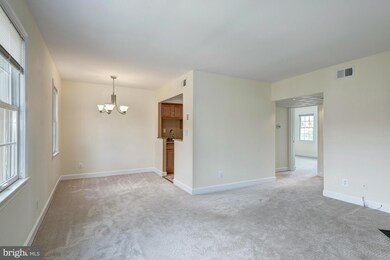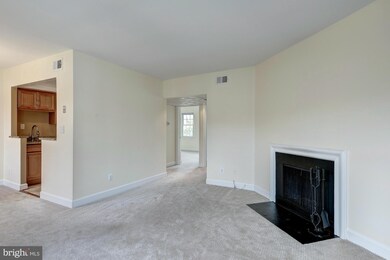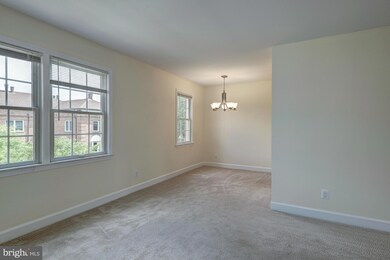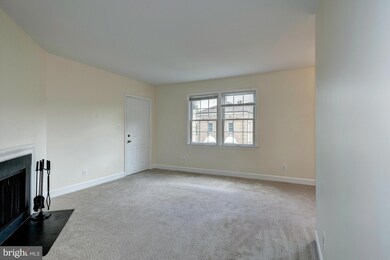
1105 N Pitt St Unit 3C Alexandria, VA 22314
Old Town NeighborhoodEstimated Value: $496,000 - $528,994
Highlights
- Gourmet Galley Kitchen
- Traditional Floor Plan
- Community Pool
- Colonial Architecture
- 1 Fireplace
- Tankless Water Heater
About This Home
As of September 2015Incredible opportunity! Completely renovated top floor unit at Canal Place. Gourmet kitchen, new HVAC, tankless hot water, spa bath, W/D, fireplace & wall to wall carpet. Generous bedrooms w/ walk in closets, & built in desk. Windows replaced w/ tilt out double thermal pane. Grounds are a true garden with flowering trees and seasonal plantings. Pool, extra storage unit, off street parking space.
Last Listed By
Long & Foster Real Estate, Inc. License #0225060430 Listed on: 06/11/2015

Property Details
Home Type
- Condominium
Est. Annual Taxes
- $3,922
Year Built
- Built in 1944
Lot Details
- 5,227
HOA Fees
- $348 Monthly HOA Fees
Home Design
- Colonial Architecture
- Brick Exterior Construction
Interior Spaces
- 800 Sq Ft Home
- Property has 1 Level
- Traditional Floor Plan
- 1 Fireplace
- Dining Area
- Gourmet Galley Kitchen
Bedrooms and Bathrooms
- 2 Main Level Bedrooms
- 1 Full Bathroom
Parking
- Off-Street Parking
- 1 Assigned Parking Space
Utilities
- Central Air
- Heat Pump System
- Tankless Water Heater
Listing and Financial Details
- Assessor Parcel Number 50341080
Community Details
Overview
- Association fees include snow removal, sewer, trash, water, pool(s), insurance, management, lawn maintenance, common area maintenance
- Low-Rise Condominium
- Canal Place Community
- Canal Place Subdivision
- The community has rules related to moving in times
Amenities
- Community Storage Space
Recreation
- Community Pool
Ownership History
Purchase Details
Home Financials for this Owner
Home Financials are based on the most recent Mortgage that was taken out on this home.Purchase Details
Home Financials for this Owner
Home Financials are based on the most recent Mortgage that was taken out on this home.Purchase Details
Home Financials for this Owner
Home Financials are based on the most recent Mortgage that was taken out on this home.Purchase Details
Home Financials for this Owner
Home Financials are based on the most recent Mortgage that was taken out on this home.Similar Homes in Alexandria, VA
Home Values in the Area
Average Home Value in this Area
Purchase History
| Date | Buyer | Sale Price | Title Company |
|---|---|---|---|
| Ott Elizabeth | $362,500 | None Available | |
| Thompson Jeffrey | $290,000 | -- | |
| Sullivan Michael C | $175,750 | -- | |
| Grzebien John C | $117,000 | -- |
Mortgage History
| Date | Status | Borrower | Loan Amount |
|---|---|---|---|
| Open | Ott Elizabeth | $318,500 | |
| Closed | Ott Elizabeth | $344,375 | |
| Previous Owner | Thompson Jeffrey B | $312,906 | |
| Previous Owner | Thompson Jeffrey B | $317,400 | |
| Previous Owner | Grzebien John C | $232,000 | |
| Previous Owner | Sullivan Michael C | $163,875 | |
| Previous Owner | Grzebien John C | $113,350 |
Property History
| Date | Event | Price | Change | Sq Ft Price |
|---|---|---|---|---|
| 09/29/2015 09/29/15 | Sold | $362,500 | -0.7% | $453 / Sq Ft |
| 08/30/2015 08/30/15 | Pending | -- | -- | -- |
| 08/04/2015 08/04/15 | Price Changed | $365,000 | -2.7% | $456 / Sq Ft |
| 06/11/2015 06/11/15 | For Sale | $375,000 | -- | $469 / Sq Ft |
Tax History Compared to Growth
Tax History
| Year | Tax Paid | Tax Assessment Tax Assessment Total Assessment is a certain percentage of the fair market value that is determined by local assessors to be the total taxable value of land and additions on the property. | Land | Improvement |
|---|---|---|---|---|
| 2024 | $5,268 | $456,335 | $192,528 | $263,807 |
| 2023 | $4,921 | $443,344 | $186,921 | $256,423 |
| 2022 | $4,921 | $443,344 | $186,921 | $256,423 |
| 2021 | $4,607 | $415,013 | $174,692 | $240,321 |
| 2020 | $4,487 | $402,926 | $169,604 | $233,322 |
| 2019 | $4,342 | $384,215 | $161,528 | $222,687 |
| 2018 | $4,342 | $384,215 | $161,528 | $222,687 |
| 2017 | $4,218 | $373,316 | $156,823 | $216,493 |
| 2016 | $3,881 | $361,700 | $145,207 | $216,493 |
| 2015 | $3,922 | $376,063 | $145,207 | $230,856 |
| 2014 | $3,922 | $376,063 | $145,207 | $230,856 |
Agents Affiliated with this Home
-
Sean Satkus

Seller's Agent in 2015
Sean Satkus
Long & Foster
(703) 887-2116
1 in this area
85 Total Sales
-
CJ Rader

Buyer's Agent in 2015
CJ Rader
Compass
(202) 280-9374
1 in this area
66 Total Sales
Map
Source: Bright MLS
MLS Number: 1000494815
APN: 045.03-0C-1105.3C
- 1107 N Pitt St Unit 1B
- 1064 N Royal St
- 1162 N Pitt St
- 311 Hearthstone Mews
- 1201 N Royal St Unit 201
- 1201 N Royal St Unit 505
- 1201 N Royal St Unit 204
- 1023 N Royal St Unit 215
- 1023 N Royal St Unit 104
- 1117 E Abingdon Dr
- 502 Bashford Ln Unit 3231
- 604 Bashford Ln Unit 2131
- 612 Bashford Ln Unit 1221
- 517 Bashford Ln Unit 5
- 521 Bashford Ln Unit 1
- 521 Bashford Ln Unit 2
- 1403 E Abingdon Dr Unit 3
- 925 N Fairfax St Unit 610
- 925 N Fairfax St Unit 1203
- 1311 E Abingdon Dr Unit 2
- 1107 N Pitt St Unit 3C
- 1105 N Pitt St Unit 2C
- 1107 N Pitt St Unit 3A
- 1105 N Pitt St Unit 1A
- 1105 N Pitt St Unit 1C
- 1105 N Pitt St Unit 2B
- 1107 N Pitt St Unit 2B
- 1105 N Pitt St Unit 3C
- 1107 N Pitt St Unit 3B
- 1105 N Pitt St Unit 3A
- 1107 N Pitt St Unit 1A
- 1107 N Pitt St Unit 2C
- 1107 N Pitt St Unit 1C
- 1107 N Pitt St Unit 2A
- 1105 N Pitt St Unit 3B
- 1105 N Pitt St Unit 1B
- 1105 N Pitt St Unit 2B N.
- 1105 N Pitt St Unit 3B, N.
- 1107 N Pitt St
- 1113 N Pitt St Unit 1B
