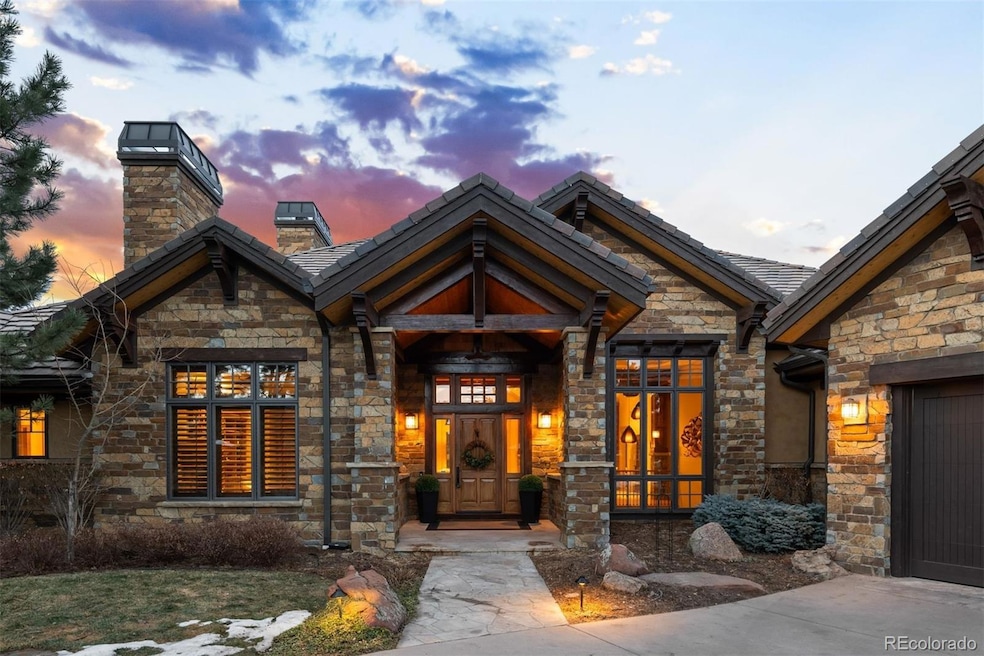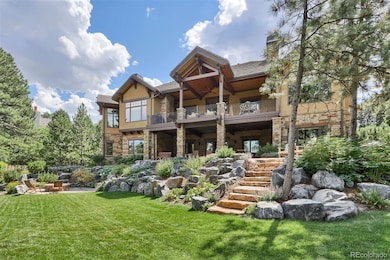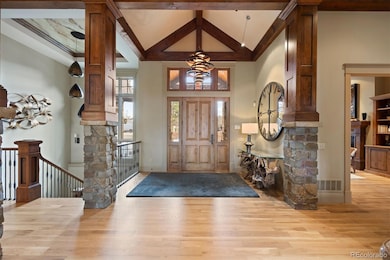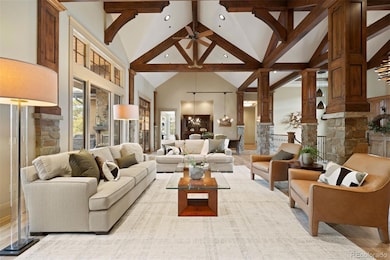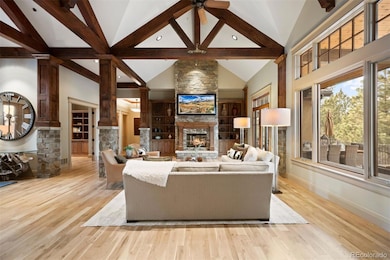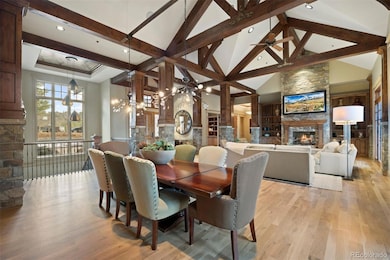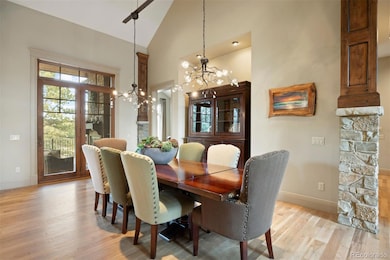Tranquility, privacy, and luxury converge in this breathtaking mountain contemporary ranch in the coveted Village at Castle Pines community. Perfectly positioned on a lush, .75-acre cul-de-sac lot with gorgeous golf course views behind, this 5 bed | 7 bath masterpiece offers beautifully refined living and entertaining space at its finest. The floor plan is elegant and expansive: designed to impress and inspire at every turn. On entry, you'll step into a stunning great room with soaring ceilings, an enormous gas fireplace with floor-to-ceiling stone surround, wide open dining and gathering areas, and outdoor access to a sprawling, covered outdoor deck. The gourmet kitchen is outfitted with Wolf appliances including a 60” gas range, double ovens, 2 dishwashers, a massive center island, and bright breakfast nook. In addition, the main level includes a richly appointed office, climate-controlled wine cellar with rich wood finishes, 2 powder rooms, a large laundry room, and a show-stopping primary suite walking out to the deck with a spa-inspired bath and custom closet. The finished walk-out lower level is an entertainer’s daydream with an open media room, wet bar with island seating, gaming area, dining space, and 4 additional bedrooms, each with an en-suite bath. One bedroom currently used as a home gym has a spa with a dry sauna for the ultimate in-home relaxation spot. Outdoors, the private sanctuary impresses beyond belief with a Designs By Sundown professionally created back yard complete with a cascading waterfall, fire pit, boulder wall with perennial plants, and multiple seating areas across the upper and lower decks. Additional highlights include a 4-car finished garage, 6 fireplaces, home theater system, and access to all Village amenities— pools, tennis, pickleball, fitness, trails and 2 of the best private golf clubs in the country. Simply put, if you're looking for a true luxury retreat in one of Colorado’s most exclusive communities, you've found it.

