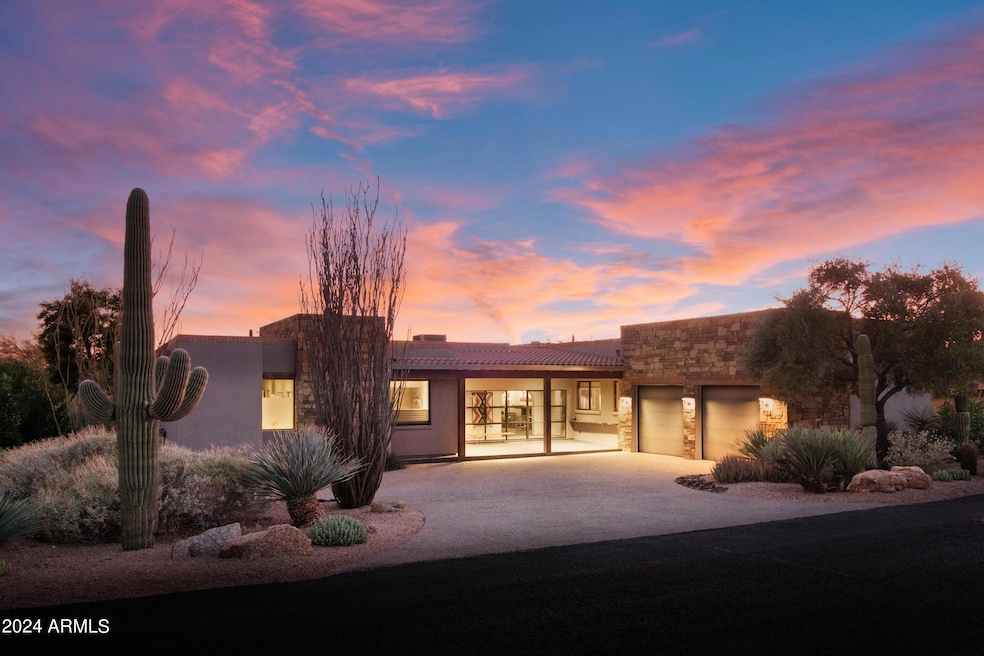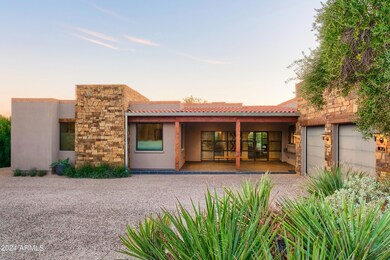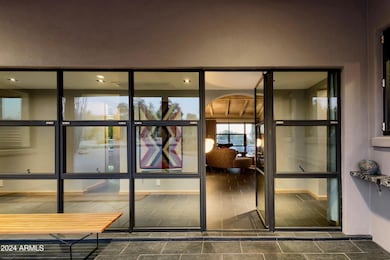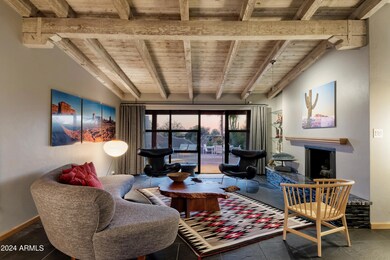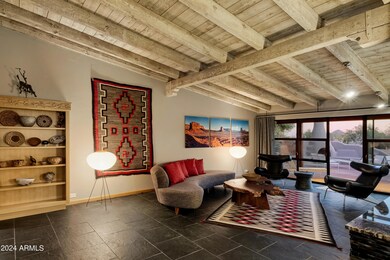
1105 Ocotillo Cir Carefree, AZ 85377
Boulders NeighborhoodEstimated Value: $1,324,063 - $1,473,000
Highlights
- Gated with Attendant
- Mountain View
- Living Room with Fireplace
- Black Mountain Elementary School Rated A-
- Contemporary Architecture
- Granite Countertops
About This Home
As of May 2024Offered for the first time in 40 years. Completely modernized home in the Boulders. Private setting with views to Pinnacle Peak and gorgeous sunsets over Black Mountain. Backs to open space, rock formations and a 50 yard walk to the community pool. Reimagined and expanded with no expense spared. Kitchen with top of the line fixtures and appliances (Subzero, Wolf). Beautifully crafted primary suite with his and hers closets and bath. Slate flooring with solid white oak trim and cabinets thru-out. Newer Arcadia custom windows and doors. Spacious walled patio with fireplace for gracious entertaining. 4 car climate controlled garage w/ lifts. Shaded driveway. Newer HVAC systems, backup generator. Smart home. Charming landscaping with saguaros, ancient ocotillos, rare ''Boojum''. Exquisite and ready for new owner.
Last Agent to Sell the Property
Realty Executives License #SA572698000 Listed on: 02/18/2024

Property Details
Home Type
- Multi-Family
Est. Annual Taxes
- $2,173
Year Built
- Built in 1972
Lot Details
- 10,400 Sq Ft Lot
- Desert faces the front and back of the property
- Block Wall Fence
- Front and Back Yard Sprinklers
- Sprinklers on Timer
HOA Fees
- $211 Monthly HOA Fees
Parking
- 2 Open Parking Spaces
- 4 Car Garage
Home Design
- Contemporary Architecture
- Patio Home
- Property Attached
- Wood Frame Construction
- Tile Roof
- Foam Roof
- Stucco
Interior Spaces
- 2,811 Sq Ft Home
- 1-Story Property
- Skylights
- Gas Fireplace
- Double Pane Windows
- ENERGY STAR Qualified Windows
- Living Room with Fireplace
- 2 Fireplaces
- Stone Flooring
- Mountain Views
Kitchen
- Kitchen Island
- Granite Countertops
Bedrooms and Bathrooms
- 3 Bedrooms
- 2.5 Bathrooms
- Dual Vanity Sinks in Primary Bathroom
Outdoor Features
- Outdoor Fireplace
Schools
- Black Mountain Elementary School
- Sonoran Trails Middle School
- Cactus Shadows High School
Utilities
- Refrigerated Cooling System
- Heating System Uses Natural Gas
Listing and Financial Details
- Tax Lot 1415
- Assessor Parcel Number 216-33-104
Community Details
Overview
- Association fees include ground maintenance, street maintenance
- Apm Association, Phone Number (480) 595-2099
- Built by Custom
- The Boulders Subdivision
Recreation
- Community Pool
Security
- Gated with Attendant
Ownership History
Purchase Details
Home Financials for this Owner
Home Financials are based on the most recent Mortgage that was taken out on this home.Purchase Details
Purchase Details
Similar Home in Carefree, AZ
Home Values in the Area
Average Home Value in this Area
Purchase History
| Date | Buyer | Sale Price | Title Company |
|---|---|---|---|
| Smith Dorthe | $1,400,000 | Wfg National Title Insurance C | |
| Schwarzkopf Margaret O Neil | -- | None Available | |
| Oneil Ralph T | -- | None Available |
Mortgage History
| Date | Status | Borrower | Loan Amount |
|---|---|---|---|
| Previous Owner | Schwarzkopf Revocable Joint Tr | $500,000 |
Property History
| Date | Event | Price | Change | Sq Ft Price |
|---|---|---|---|---|
| 05/08/2024 05/08/24 | Sold | $1,400,000 | -3.4% | $498 / Sq Ft |
| 04/14/2024 04/14/24 | Pending | -- | -- | -- |
| 02/22/2024 02/22/24 | For Sale | $1,449,000 | -- | $515 / Sq Ft |
Tax History Compared to Growth
Tax History
| Year | Tax Paid | Tax Assessment Tax Assessment Total Assessment is a certain percentage of the fair market value that is determined by local assessors to be the total taxable value of land and additions on the property. | Land | Improvement |
|---|---|---|---|---|
| 2025 | $2,293 | $49,634 | -- | -- |
| 2024 | $2,173 | $47,270 | -- | -- |
| 2023 | $2,173 | $71,970 | $14,390 | $57,580 |
| 2022 | $2,130 | $57,900 | $11,580 | $46,320 |
| 2021 | $2,323 | $57,830 | $11,560 | $46,270 |
| 2020 | $2,285 | $52,130 | $10,420 | $41,710 |
| 2019 | $2,220 | $45,420 | $9,080 | $36,340 |
| 2018 | $2,145 | $48,320 | $9,660 | $38,660 |
| 2017 | $2,263 | $48,810 | $9,760 | $39,050 |
| 2016 | $2,353 | $43,480 | $8,690 | $34,790 |
| 2015 | $2,214 | $40,530 | $8,100 | $32,430 |
Agents Affiliated with this Home
-
Todd Headlee

Seller's Agent in 2024
Todd Headlee
Realty Executives
(480) 223-2059
6 in this area
35 Total Sales
-
Steven Koeppel

Buyer's Agent in 2024
Steven Koeppel
HomeSmart
(480) 389-6899
1 in this area
7 Total Sales
Map
Source: Arizona Regional Multiple Listing Service (ARMLS)
MLS Number: 6665769
APN: 216-33-104
- 1084 N Boulder Dr
- 1300 Coyote Pass
- 1305 Coyote Pass
- 1702 E Staghorn Ln
- 7018 E Stagecoach Pass Unit 535 and 536
- 1710 E Staghorn Ln
- 1401 Boulder Pass
- 36425 N Up & Down Place
- 4008 La Ultima Piedra
- 35824 N Tom Darlington Dr
- 1725 E Staghorn Ln
- 35801 N Meander Way
- 7311 E Arroyo Hondo Rd
- 3110 Arroyo Hondo
- 3044 N Ironwood Rd
- 35180 N Boulder Pass
- 3120 Arroyo Hondo
- 3119 Arroyo Hondo
- 7530 E Nonchalant Ave
- 6901 E Restin Rd
- 1105 Ocotillo Cir
- 1107 Ocotillo Cir
- 1107 E Ocotillo Rd
- 1103 Ocotillo Cir
- 1106 E Ocotillo Rd
- 1107 E Ocotillo Rd
- 1108 E Ocotillo Rd
- 1104 E Ocotillo Rd
- 1104 Ocotillo Cir
- 1108 Ocotillo Cir
- 1008 N Boulder Dr
- 1110 Ocotillo Cir
- 1111 Ocotillo Cir
- 1104 E Ocotillo Rd
- 1112 E Ocotillo Rd
- 1102 Ocotillo Cir
- 1010 N Boulder Dr
- 1115 E Ocotillo Rd
- 1115 Ocotillo Cir
- 1114 E Ocotillo Rd
