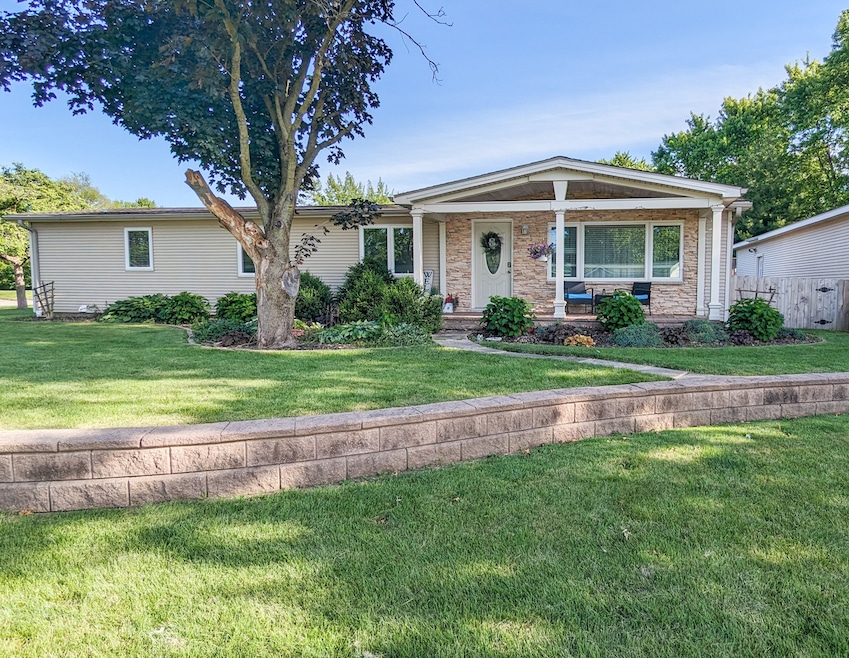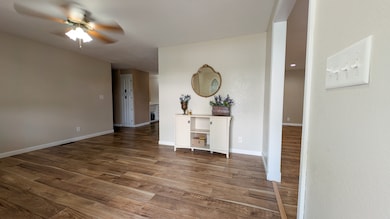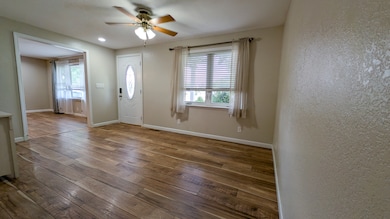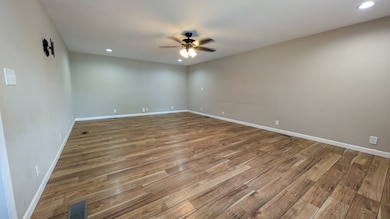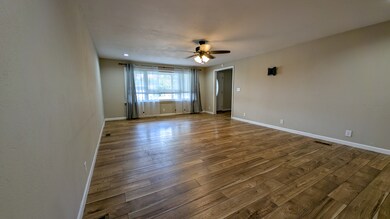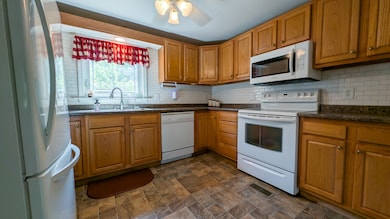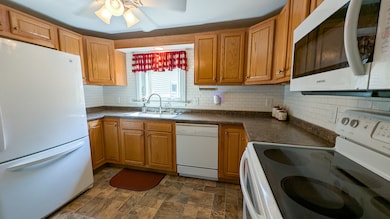1105 Olen Dr Mahomet, IL 61853
Estimated payment $1,233/month
Highlights
- Community Lake
- Ranch Style House
- Mud Room
- Property is near a park
- Corner Lot
- Formal Dining Room
About This Home
You deserve the best... and this beautifully landscaped Mahomet ranch offer you a fantastic home, plus a large detached 2-car garage with a workshop! The front porch with beautiful stonework invites you to sit and enjoy. Inside, you are greeted by large living spaces with solid surface laminate flooring throughout. The first generous bedroom treats you with an updated en suite. And, the extra-large master bedroom is complemented by the extra-large walk-in closet. The newer workshop building/garage on the other side of this big corner lot perfect for your toys, shop or business equipment w/separate access off the main road. And all within walking distance to Lake of the Woods Park & trails.
Property Details
Home Type
- Manufactured Home
Est. Annual Taxes
- $1,863
Year Built
- Built in 1971 | Remodeled in 2020
Lot Details
- 9,583 Sq Ft Lot
- Lot Dimensions are 120 x 80
- Corner Lot
- Paved or Partially Paved Lot
Parking
- 4.5 Car Garage
- Driveway
Home Design
- Single Family Detached Home
- Manufactured Home
- Ranch Style House
Interior Spaces
- 1,500 Sq Ft Home
- Ceiling Fan
- Mud Room
- Family Room
- Living Room
- Formal Dining Room
- Utility Room with Study Area
- Laundry Room
- Laminate Flooring
- Partial Basement
Kitchen
- Range with Range Hood
- Microwave
- Dishwasher
Bedrooms and Bathrooms
- 2 Bedrooms
- 2 Potential Bedrooms
- Walk-In Closet
- 2 Full Bathrooms
Accessible Home Design
- Accessibility Features
- Ramp on the main level
Outdoor Features
- Patio
- Shed
- Porch
Location
- Property is near a park
- Property is near a forest
Schools
- Mahomet Elementary School
- Mahomet Junior High School
- Mahomet-Seymour High School
Utilities
- Forced Air Heating and Cooling System
- Heating System Uses Natural Gas
- Cable TV Available
Community Details
- Wildwood Acres Subdivision
- Community Lake
Listing and Financial Details
- Senior Tax Exemptions
- Homeowner Tax Exemptions
Map
Home Values in the Area
Average Home Value in this Area
Tax History
| Year | Tax Paid | Tax Assessment Tax Assessment Total Assessment is a certain percentage of the fair market value that is determined by local assessors to be the total taxable value of land and additions on the property. | Land | Improvement |
|---|---|---|---|---|
| 2024 | $1,578 | $57,640 | $6,960 | $50,680 |
| 2023 | $1,578 | $52,400 | $6,330 | $46,070 |
| 2022 | $1,299 | $24,100 | $5,830 | $18,270 |
| 2021 | $762 | $22,780 | $5,510 | $17,270 |
| 2020 | $762 | $22,400 | $5,420 | $16,980 |
| 2019 | $756 | $22,040 | $5,330 | $16,710 |
| 2018 | $713 | $21,030 | $5,220 | $15,810 |
| 2017 | $721 | $21,570 | $5,220 | $16,350 |
| 2016 | $1,077 | $21,570 | $5,220 | $16,350 |
| 2015 | $595 | $21,570 | $5,220 | $16,350 |
| 2014 | $286 | $14,270 | $5,220 | $9,050 |
| 2013 | $285 | $14,270 | $4,810 | $9,460 |
Property History
| Date | Event | Price | List to Sale | Price per Sq Ft | Prior Sale |
|---|---|---|---|---|---|
| 11/01/2025 11/01/25 | Pending | -- | -- | -- | |
| 10/22/2025 10/22/25 | Price Changed | $204,500 | -2.6% | $136 / Sq Ft | |
| 09/13/2025 09/13/25 | For Sale | $210,000 | +28.4% | $140 / Sq Ft | |
| 06/30/2022 06/30/22 | Sold | $163,500 | 0.0% | $109 / Sq Ft | View Prior Sale |
| 05/28/2022 05/28/22 | Pending | -- | -- | -- | |
| 05/19/2022 05/19/22 | For Sale | $163,500 | +3.8% | $109 / Sq Ft | |
| 03/04/2022 03/04/22 | Sold | $157,500 | -1.6% | $105 / Sq Ft | View Prior Sale |
| 01/18/2022 01/18/22 | Pending | -- | -- | -- | |
| 01/07/2022 01/07/22 | For Sale | $160,000 | -- | $107 / Sq Ft |
Purchase History
| Date | Type | Sale Price | Title Company |
|---|---|---|---|
| Warranty Deed | $34,666 | None Listed On Document | |
| Warranty Deed | $152,500 | None Listed On Document | |
| Warranty Deed | $78,500 | None Available |
Mortgage History
| Date | Status | Loan Amount | Loan Type |
|---|---|---|---|
| Open | $143,500 | New Conventional | |
| Previous Owner | $75,000 | New Conventional |
Source: Midwest Real Estate Data (MRED)
MLS Number: 12454911
APN: 15-13-12-176-015
- 2109 Mallard Dr
- 29 Pulaski St
- 2213 Olen Dr
- 1201 Robin Rd
- 2402 Walden Woods Ct
- 166 Randolph St
- 2112 E Slade Ln
- 289 Du Page St
- 1010 Parkview Dr
- 1203 Marianne Ct
- 2022 Prairie Grass Ln
- 473 Macon St
- 612 Bureau Ct
- 628 Williamson St
- 564C County Road 2400 N
- 1207 Sandstone Ct
- 1706 Tin Cup Rd
- 1410 E White Oak Rd
- 1401 Ravenwood Dr
- 1311 Ravenwood Dr
