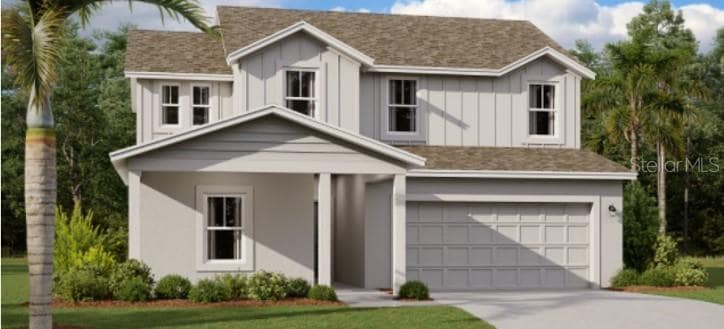
1105 Pacific Dunes Ct Daytona Beach, FL 32124
LPGA International NeighborhoodHighlights
- Boat Dock
- Under Construction
- Clubhouse
- Fitness Center
- Open Floorplan
- Main Floor Primary Bedroom
About This Home
As of July 2022This lavish Vista is two-story home features an open concept design among the family room, modern kitchen and café with attached lanai to promote seamless everyday living. Ideal for overnight visitors, there is a first-floor bedroom directly off the foyer. Upstairs, a cozy loft is surrounded by two secondary bedrooms and the serene owner’s suite with an fabulous oversized walk-in closet. This home comes fully equipped with Everything Included Features like new appliances, solid surface countertops throughout and oversized tile flooring in the wet areas. Discover the joys of beach-town living in Preserve at LPGA, a masterplan community coming soon to highly desirable Daytona Beach, FL. Scattered throughout the community are pockets of gorgeous wetland preserves for nature enthusiasts, while entertainment and endless fun run abound in Daytona Beach with its famous hard-packed beaches, the sparkling clear Atlantic Ocean and Daytona International Speedway. Residents also enjoy proximity to the highway for easy commutes to big city conveniences.
Home Details
Home Type
- Single Family
Est. Annual Taxes
- $6,257
Year Built
- Built in 2022 | Under Construction
Lot Details
- 5,329 Sq Ft Lot
- Property fronts a private road
- Southeast Facing Home
- Irrigation
- Property is zoned P-D
HOA Fees
- $73 Monthly HOA Fees
Parking
- 2 Car Attached Garage
- Garage Door Opener
- Driveway
- Open Parking
Home Design
- Bi-Level Home
- Stem Wall Foundation
- Shingle Roof
- Cement Siding
- Block Exterior
Interior Spaces
- 2,015 Sq Ft Home
- Open Floorplan
- Thermal Windows
- Blinds
- Family Room Off Kitchen
- Inside Utility
Kitchen
- Range
- Microwave
- Freezer
- Dishwasher
- Solid Surface Countertops
- Disposal
Flooring
- Carpet
- Ceramic Tile
Bedrooms and Bathrooms
- 4 Bedrooms
- Primary Bedroom on Main
- Walk-In Closet
- 3 Full Bathrooms
Laundry
- Laundry in unit
- Dryer
- Washer
Home Security
- Security System Owned
- Fire and Smoke Detector
- Pest Guard System
Eco-Friendly Details
- Solar Heating System
Outdoor Features
- Patio
- Porch
Schools
- David C Hinson Sr Middle School
- Mainland High School
Utilities
- Central Heating and Cooling System
- Thermostat
- Underground Utilities
- Cable TV Available
Listing and Financial Details
- Down Payment Assistance Available
- Visit Down Payment Resource Website
- Tax Lot 157
- Assessor Parcel Number 52-29-02-00-00-1570
- $1,078 per year additional tax assessments
Community Details
Overview
- Kurt Von Der Osten/Solaris Management Association, Phone Number (386) 868-1414
- Built by Lennar Homes
- Lpga 50S Subdivision, Vista Floorplan
- Rental Restrictions
Amenities
- Clubhouse
Recreation
- Boat Dock
- Tennis Courts
- Community Playground
- Fitness Center
- Community Pool
- Park
Ownership History
Purchase Details
Home Financials for this Owner
Home Financials are based on the most recent Mortgage that was taken out on this home.Similar Homes in Daytona Beach, FL
Home Values in the Area
Average Home Value in this Area
Purchase History
| Date | Type | Sale Price | Title Company |
|---|---|---|---|
| Special Warranty Deed | $386,155 | New Title Company Name |
Mortgage History
| Date | Status | Loan Amount | Loan Type |
|---|---|---|---|
| Open | $366,847 | No Value Available |
Property History
| Date | Event | Price | Change | Sq Ft Price |
|---|---|---|---|---|
| 04/02/2025 04/02/25 | Price Changed | $454,950 | -1.1% | $226 / Sq Ft |
| 07/19/2024 07/19/24 | For Sale | $459,950 | +19.1% | $228 / Sq Ft |
| 07/29/2022 07/29/22 | Sold | $386,155 | 0.0% | $192 / Sq Ft |
| 02/23/2022 02/23/22 | Pending | -- | -- | -- |
| 02/14/2022 02/14/22 | Price Changed | $386,155 | +1.4% | $192 / Sq Ft |
| 02/04/2022 02/04/22 | Price Changed | $380,655 | +1.1% | $189 / Sq Ft |
| 01/27/2022 01/27/22 | Price Changed | $376,655 | +0.5% | $187 / Sq Ft |
| 01/26/2022 01/26/22 | For Sale | $374,655 | -- | $186 / Sq Ft |
Tax History Compared to Growth
Tax History
| Year | Tax Paid | Tax Assessment Tax Assessment Total Assessment is a certain percentage of the fair market value that is determined by local assessors to be the total taxable value of land and additions on the property. | Land | Improvement |
|---|---|---|---|---|
| 2025 | $6,257 | $325,850 | $52,000 | $273,850 |
| 2024 | $6,257 | $320,772 | -- | -- |
| 2023 | $6,257 | $311,430 | $52,000 | $259,430 |
| 2022 | $2,023 | $45,000 | $45,000 | $0 |
Agents Affiliated with this Home
-
Jason Zinno

Seller's Agent in 2024
Jason Zinno
RE/MAX
(407) 657-8600
4 in this area
182 Total Sales
-
Ben Goldstein
B
Seller's Agent in 2022
Ben Goldstein
LENNAR REALTY
(800) 229-0611
186 in this area
5,783 Total Sales
Map
Source: Stellar MLS
MLS Number: T3352139
APN: 5229-02-00-1570
- 1188 Sand Trap Ct
- 1175 Belle Isle Ln
- 1183 Belle Isle Ln
- 1192 Belle Isle Ln
- 1200 Belle Isle Ln
- 1188 Belle Isle Ln
- 1184 Belle Isle Ln
- 1343 Belle Isle Ln
- 1335 Belle Isle Ln
- 2287 Green Valley St
- 1183 Cabot Cliffs Dr
- 1208 Belle Isle Ln
- 1270 Belle Isle Ln
- 1346 Belle Isle Ln
- 1330 Belle Isle Ln
- 1326 Belle Isle Ln
- 1334 Belle Isle Ln
- 1223 Cabot Cliffs Dr
- 137 Eagle Harbor Way
- 214 W International Speedway Blvd
