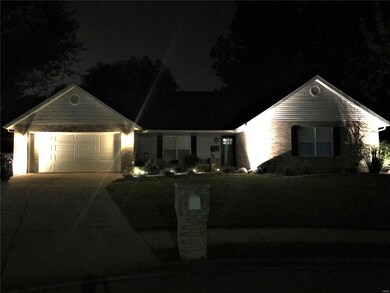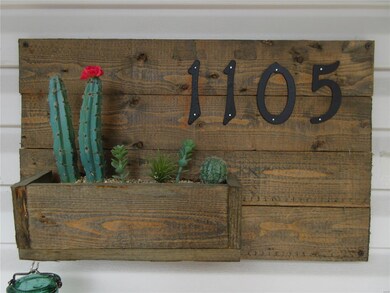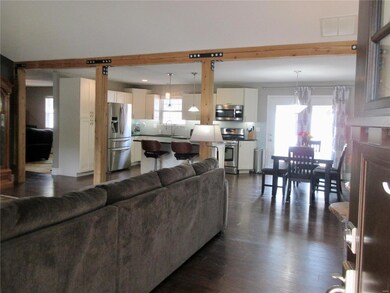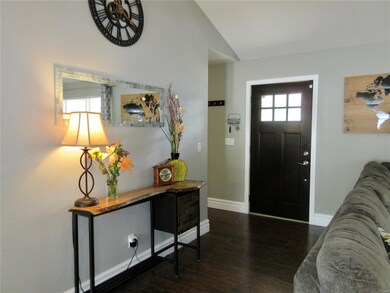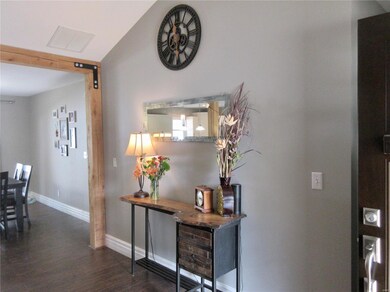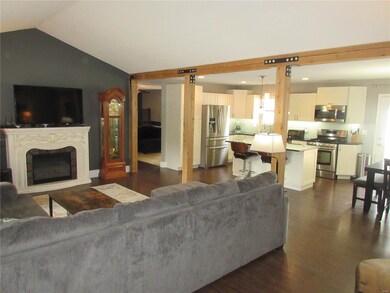
1105 Peachtree Ct O Fallon, IL 62269
Estimated Value: $291,275 - $356,000
Highlights
- Primary Bedroom Suite
- Open Floorplan
- Ranch Style House
- Schaefer Elementary School Rated A-
- Deck
- Granite Countertops
About This Home
As of November 2020The home of your dreams awaits you with an industrial chic edge design to it. This house has been transformed w/a large open floor plan divided by rich timber framing held in place by industrial plates. The ever popular white shaker kitchen w/a large island for extra counter and storage space will delight any cook. The rich granite counters play off the color of the glass tile back-splash, and are enhanced w/color changing undercabinet “Smart Lighting”! Easy to maintain, wood inspired floors, flow through the main portion of the home creating unity to the design. Craftsman 3-panel solid core doors add an edge to rooms & highlight the homes appeal. Cool fall nights can be warmed by the wood burning fireplace in the large family room. Insulated garage has been organized to a tee, and will bring peace to your organizational side. Award winning yard has been transformed with over 20 tons of rock to create the perfect Zen garden, which will bring pleasure & peace to your outside space!
Last Agent to Sell the Property
Cathleen Keasey
Berkshire Hathaway HomeServices Select Properties License #475162025 Listed on: 09/24/2020

Home Details
Home Type
- Single Family
Est. Annual Taxes
- $4,001
Year Built
- Built in 1993
Lot Details
- 0.28 Acre Lot
- Cul-De-Sac
- Fenced
- Level Lot
Parking
- 2 Car Attached Garage
- Garage Door Opener
Home Design
- Ranch Style House
- Traditional Architecture
- Brick or Stone Veneer Front Elevation
- Vinyl Siding
Interior Spaces
- 1,824 Sq Ft Home
- Open Floorplan
- Wood Burning Fireplace
- Tilt-In Windows
- Sliding Doors
- Family Room with Fireplace
- Combination Kitchen and Dining Room
Kitchen
- Eat-In Kitchen
- Gas Oven or Range
- Microwave
- Dishwasher
- Kitchen Island
- Granite Countertops
- Disposal
Bedrooms and Bathrooms
- 3 Main Level Bedrooms
- Primary Bedroom Suite
- 2 Full Bathrooms
Laundry
- Dryer
- Washer
Outdoor Features
- Deck
- Covered patio or porch
Schools
- Ofallon Dist 90 Elementary And Middle School
- Ofallon High School
Utilities
- Forced Air Heating and Cooling System
- Heating System Uses Gas
- Tankless Water Heater
Listing and Financial Details
- Home Protection Policy
- Assessor Parcel Number 04-19.0-201-021
Ownership History
Purchase Details
Home Financials for this Owner
Home Financials are based on the most recent Mortgage that was taken out on this home.Purchase Details
Home Financials for this Owner
Home Financials are based on the most recent Mortgage that was taken out on this home.Purchase Details
Home Financials for this Owner
Home Financials are based on the most recent Mortgage that was taken out on this home.Purchase Details
Home Financials for this Owner
Home Financials are based on the most recent Mortgage that was taken out on this home.Purchase Details
Home Financials for this Owner
Home Financials are based on the most recent Mortgage that was taken out on this home.Purchase Details
Purchase Details
Home Financials for this Owner
Home Financials are based on the most recent Mortgage that was taken out on this home.Purchase Details
Home Financials for this Owner
Home Financials are based on the most recent Mortgage that was taken out on this home.Similar Homes in the area
Home Values in the Area
Average Home Value in this Area
Purchase History
| Date | Buyer | Sale Price | Title Company |
|---|---|---|---|
| Wells Rita | -- | Attorney | |
| Wells Rita L | $236,000 | Accommodation | |
| Sterling Philliop Thomas | $209,000 | Attorney | |
| Josias Clinton | $147,000 | Fatic | |
| Kelgar Properties Llc | -- | Fatic | |
| The Secretary Of Veterans Affairs | -- | None Available | |
| Heberer Donald G | $192,500 | Fatic | |
| Mann Cheryl | $172,500 | Chicago Title Insurance Comp |
Mortgage History
| Date | Status | Borrower | Loan Amount |
|---|---|---|---|
| Open | Wells Rita L | $177,000 | |
| Previous Owner | Sterling Philliop Thomas | $187,785 | |
| Previous Owner | Josias Chinton | $193,000 | |
| Previous Owner | Josias Clinton | $167,400 | |
| Previous Owner | Josias Clinton | $150,160 | |
| Previous Owner | Kelgar Properties Llc | $110,400 | |
| Previous Owner | Heberer Donald G | $7,500 | |
| Previous Owner | Heberer Donald G | $196,638 | |
| Previous Owner | Mann Cheryl | $176,596 | |
| Previous Owner | Liggett James K | $155,700 |
Property History
| Date | Event | Price | Change | Sq Ft Price |
|---|---|---|---|---|
| 11/02/2020 11/02/20 | Sold | $236,000 | +1.7% | $129 / Sq Ft |
| 09/24/2020 09/24/20 | For Sale | $232,000 | +11.0% | $127 / Sq Ft |
| 07/02/2018 07/02/18 | Sold | $209,000 | 0.0% | $115 / Sq Ft |
| 06/02/2018 06/02/18 | Pending | -- | -- | -- |
| 05/29/2018 05/29/18 | Price Changed | $209,000 | -4.6% | $115 / Sq Ft |
| 05/14/2018 05/14/18 | For Sale | $219,000 | -- | $120 / Sq Ft |
Tax History Compared to Growth
Tax History
| Year | Tax Paid | Tax Assessment Tax Assessment Total Assessment is a certain percentage of the fair market value that is determined by local assessors to be the total taxable value of land and additions on the property. | Land | Improvement |
|---|---|---|---|---|
| 2023 | $4,001 | $63,806 | $11,416 | $52,390 |
| 2022 | $3,715 | $58,662 | $10,496 | $48,166 |
| 2021 | $3,794 | $58,787 | $10,530 | $48,257 |
| 2020 | $4,086 | $55,648 | $9,968 | $45,680 |
| 2019 | $4,047 | $55,648 | $9,968 | $45,680 |
| 2018 | $1,719 | $54,033 | $9,679 | $44,354 |
| 2017 | $0 | $52,026 | $10,092 | $41,934 |
| 2016 | $0 | $50,811 | $9,856 | $40,955 |
| 2014 | $4,077 | $50,223 | $9,742 | $40,481 |
| 2013 | $4,927 | $50,202 | $9,593 | $40,609 |
Agents Affiliated with this Home
-

Seller's Agent in 2020
Cathleen Keasey
Berkshire Hathway Home Services
(618) 660-2615
-
Kim Ruhl

Buyer's Agent in 2020
Kim Ruhl
RE/MAX
(618) 444-0133
377 Total Sales
-
Robert Davis

Seller's Agent in 2018
Robert Davis
Davis Real Estate, LLC
(618) 558-5710
32 Total Sales
Map
Source: MARIS MLS
MLS Number: MIS20069471
APN: 04-19.0-201-021
- 1029 Stonybrook Dr
- 1333 Winding Creek Ct
- 1246 Elisabeth Dr
- 202 Birch Creek Ct
- 1321 Engle Creek Dr
- 0 Glen Hollow Dr
- 1247 Elisabeth Dr
- 1237 Conrad Ln
- 14 Shallowbrook Dr
- 106 Jennifer Ct
- 1310 Conrad Ln
- 1212 Usher Dr
- 252 Shawnee Ct
- 1217 Dempcy Ln
- 160 Chickasaw Ln
- 417 Fairwood Hills Rd
- 425 Deer Creek Rd
- 426 Highland Peak Ct
- 143 Chickasaw Ln
- 106 Potawatomi Ln
- 1105 Peachtree Ct
- 1114 Heatherwood Dr
- 1101 Peachtree Ct
- 1109 Peachtree Ct
- 1110 Heatherwood Dr
- 1118 Heatherwood Dr
- 1106 Heatherwood Dr
- 1102 Peachtree Ct
- 1106 Peachtree Ct
- 1113 Peachtree Ct
- 114 Greentree Ct
- 1122 Heatherwood Dr
- 110 Greentree Ct
- 1102 Heatherwood Dr
- 1117 Heatherwood Dr
- 125 Fairwood Hills Rd
- 1113 Heatherwood Dr
- 1109 Heatherwood Dr
- 1121 Heatherwood Dr
- 106 Greentree Ct

