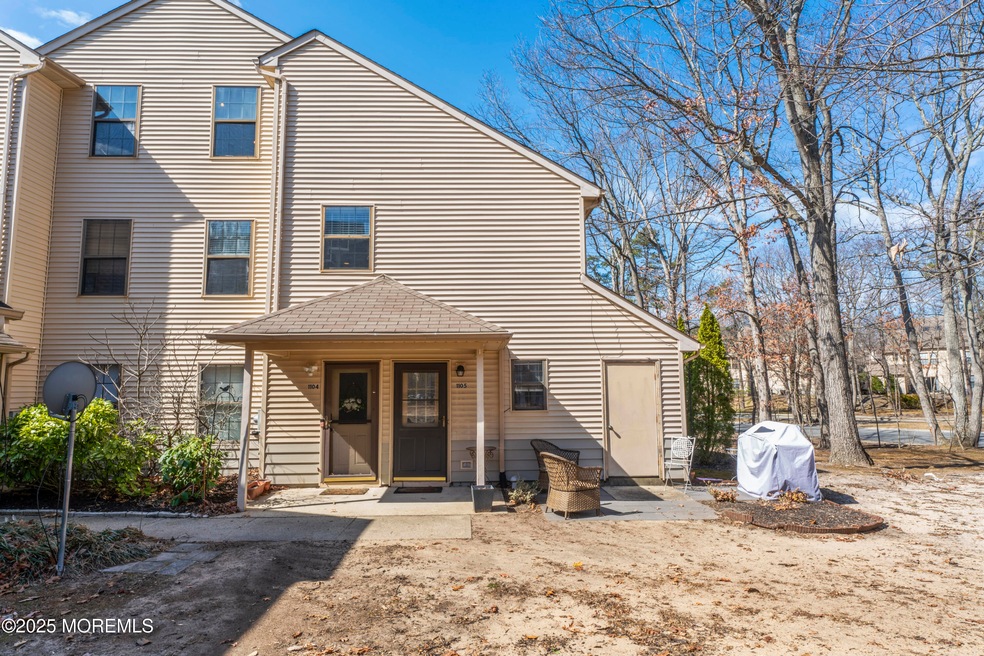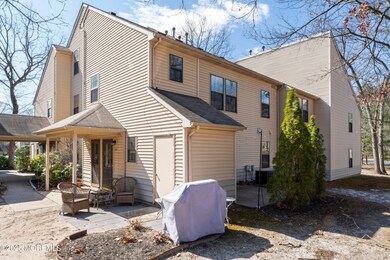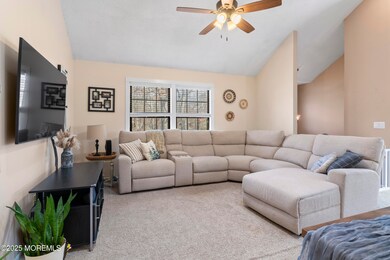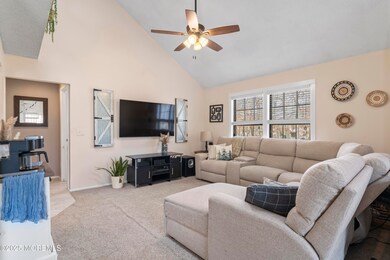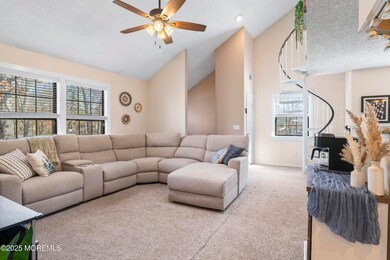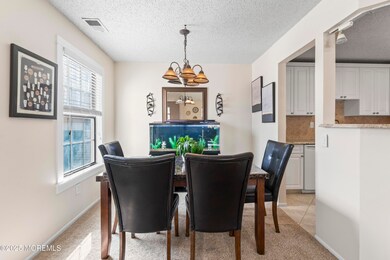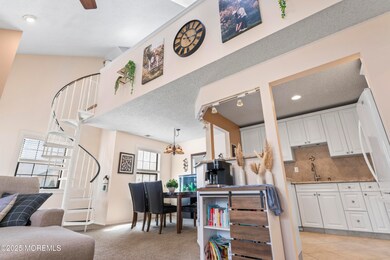
1105 Poppy Place Unit 1105 Jackson, NJ 08527
Highlights
- Basketball Court
- Curved or Spiral Staircase
- Attic
- Concrete Pool
- Clubhouse
- Loft
About This Home
As of May 2025Welcome to 60 Acres, a delightful Condominium Community in Jackson, NJ! This Charming, Two Bedroom, One Bathroom, Upper Level Unit, Astor II Model, 1,219 SF, offers Open Concept Floor Plan; a comfortable and modern living space perfect for those seeking convenience and style. The condo features a spacious living room with vaulted ceiling ideal for relaxing or entertaining guests. The kitchen is well-equipped with modern appliances and ample counter space. The Primary Bedroom is generously sized with walk-in closet. The bathroom is sleek and updated, with granite counters & modern fixtures. Upper Level Loft with 2 Skylights, open to below. Additional amenities include in-unit laundry, central air conditioning, private parking, Clubhouse, Pool, Basketball & Tennis Courts, Baseball Field.
Last Agent to Sell the Property
EXIT Realty East Coast Shirvanian License #1327570 Listed on: 03/10/2025

Property Details
Home Type
- Condominium
Est. Annual Taxes
- $4,582
Year Built
- Built in 1988
HOA Fees
- $323 Monthly HOA Fees
Home Design
- Shingle Roof
- Vinyl Siding
Interior Spaces
- 1,219 Sq Ft Home
- 1-Story Property
- Curved or Spiral Staircase
- Skylights
- Track Lighting
- Blinds
- Loft
- Attic
Kitchen
- Microwave
- Granite Countertops
Flooring
- Wall to Wall Carpet
- Ceramic Tile
Bedrooms and Bathrooms
- 2 Bedrooms
- Walk-In Closet
- 1 Full Bathroom
Laundry
- Dryer
- Washer
Parking
- 1 Parking Space
- No Garage
- Common or Shared Parking
- Visitor Parking
- Assigned Parking
Pool
- Concrete Pool
- In Ground Pool
Outdoor Features
- Basketball Court
- Shed
Location
- Upper Level
Schools
- Lucy N. Holman Elementary School
- Christa Mcauliffe Middle School
- Jackson Liberty High School
Utilities
- Forced Air Heating and Cooling System
- Heating System Uses Natural Gas
- Natural Gas Water Heater
Listing and Financial Details
- Exclusions: Outdoor Gas Grill
- Assessor Parcel Number 12-08001-0000-00005-1078
Community Details
Overview
- Front Yard Maintenance
- Association fees include trash, lawn maintenance, snow removal
- 60 Acres Subdivision, Astor Ii Floorplan
Amenities
- Common Area
- Clubhouse
Recreation
- Tennis Courts
- Community Basketball Court
- Community Playground
- Community Pool
- Snow Removal
Pet Policy
- Dogs and Cats Allowed
Ownership History
Purchase Details
Home Financials for this Owner
Home Financials are based on the most recent Mortgage that was taken out on this home.Purchase Details
Home Financials for this Owner
Home Financials are based on the most recent Mortgage that was taken out on this home.Purchase Details
Home Financials for this Owner
Home Financials are based on the most recent Mortgage that was taken out on this home.Purchase Details
Home Financials for this Owner
Home Financials are based on the most recent Mortgage that was taken out on this home.Similar Homes in Jackson, NJ
Home Values in the Area
Average Home Value in this Area
Purchase History
| Date | Type | Sale Price | Title Company |
|---|---|---|---|
| Interfamily Deed Transfer | $180,000 | Monarch Title Agency Inc | |
| Bargain Sale Deed | $215,000 | First Heritage Title Agency | |
| Deed | $140,000 | -- | |
| Deed | $93,000 | -- | |
| Deed | $93,000 | -- |
Mortgage History
| Date | Status | Loan Amount | Loan Type |
|---|---|---|---|
| Open | $167,000 | Purchase Money Mortgage | |
| Closed | $150,000 | Purchase Money Mortgage | |
| Previous Owner | $163,000 | New Conventional | |
| Previous Owner | $19,980 | Credit Line Revolving | |
| Previous Owner | $160,000 | New Conventional | |
| Previous Owner | $133,000 | No Value Available | |
| Previous Owner | $88,000 | No Value Available |
Property History
| Date | Event | Price | Change | Sq Ft Price |
|---|---|---|---|---|
| 05/30/2025 05/30/25 | Sold | $318,800 | +3.2% | $262 / Sq Ft |
| 03/21/2025 03/21/25 | Pending | -- | -- | -- |
| 03/10/2025 03/10/25 | For Sale | $309,000 | -- | $253 / Sq Ft |
Tax History Compared to Growth
Tax History
| Year | Tax Paid | Tax Assessment Tax Assessment Total Assessment is a certain percentage of the fair market value that is determined by local assessors to be the total taxable value of land and additions on the property. | Land | Improvement |
|---|---|---|---|---|
| 2024 | $4,408 | $167,300 | $55,000 | $112,300 |
| 2023 | $4,321 | $167,300 | $55,000 | $112,300 |
| 2022 | $4,321 | $167,300 | $55,000 | $112,300 |
| 2021 | $4,238 | $167,300 | $55,000 | $112,300 |
| 2020 | $4,179 | $167,300 | $55,000 | $112,300 |
| 2019 | $4,122 | $167,300 | $55,000 | $112,300 |
| 2018 | $4,024 | $167,300 | $55,000 | $112,300 |
| 2017 | $3,927 | $167,300 | $55,000 | $112,300 |
| 2016 | $3,860 | $167,300 | $55,000 | $112,300 |
| 2015 | $3,781 | $167,300 | $55,000 | $112,300 |
| 2014 | $3,681 | $167,300 | $55,000 | $112,300 |
Agents Affiliated with this Home
-
Adrienne Marcigliano

Seller's Agent in 2025
Adrienne Marcigliano
EXIT Realty East Coast Shirvanian
(732) 946-2000
1 in this area
34 Total Sales
-
Arlene Messina
A
Buyer's Agent in 2025
Arlene Messina
C21/ Mack Morris Iris Lurie
(732) 598-7366
8 in this area
59 Total Sales
Map
Source: MOREMLS (Monmouth Ocean Regional REALTORS®)
MLS Number: 22506626
APN: 12-08001-0000-00005-1078
- 1111 Poppy Place
- 305 Daisy Ct
- 906 Morning Glory Ct
- 308 Daisy Ct
- 202 Violet Ln
- 112 Azalea Cir
- 104 Deerfoot Way
- 2001 Begonia Ct
- 204 Begonia Ct Unit 204
- 1801 Lilly Ln Unit 1801
- 209 Begonia Ct
- 1106 Lilly Ln Unit 1106
- 1108 Lilly Ln Unit 1108
- 304 Wildflower Ct Unit 304
- 113 Whispering Oaks Way Unit 113
- 1400 Dahlia Ct Unit 1400
- 130 Whispering Oaks Way Unit 130
- 71 Verbena Ct Unit 71
- 505 Begonia Ct
- 21 Birmingham Dr
