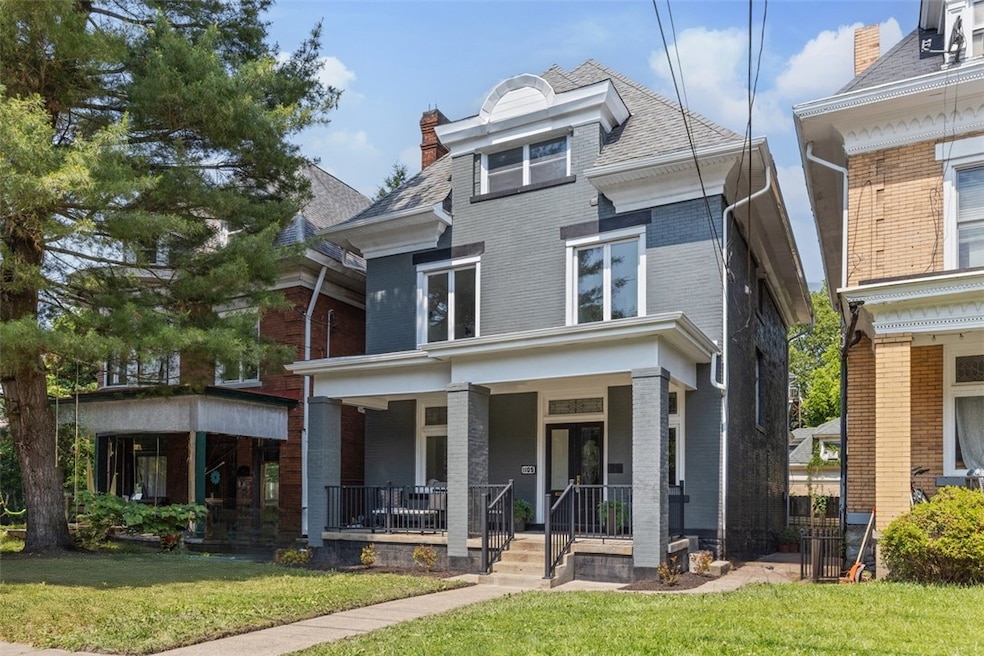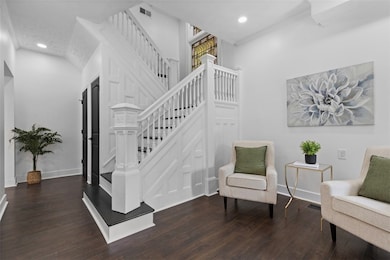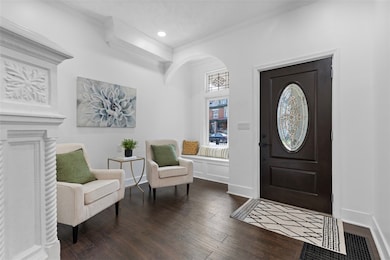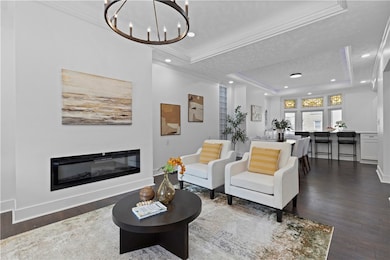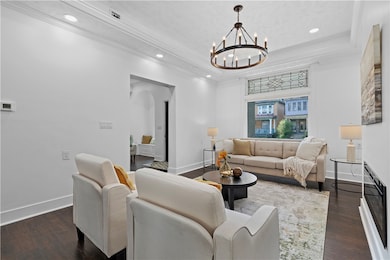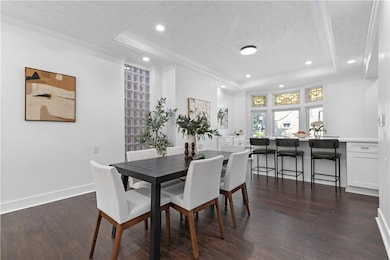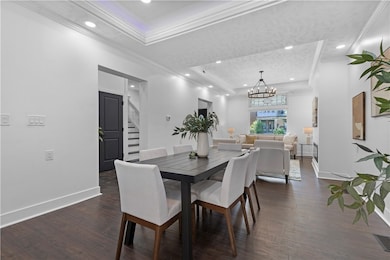1105 Portland St Pittsburgh, PA 15206
Highland Park NeighborhoodEstimated payment $3,891/month
Highlights
- Victorian Architecture
- Recessed Lighting
- Public Transportation
- Breakfast Area or Nook
- Laundry Room
- Kitchen Island
About This Home
Welcome to this fully renovated Victorian home offering over 2700 square feet of stylish, functional living in Highland Park. Nestled on a tree-lined street, it blends classic charm with high-end modern finishes. Step inside to a grand original staircase, new floors, and a bright open layout.The main level boasts a spacious living room with a statement fireplace, elegant coffered ceilings, and natural light. The gourmet kitchen features a large quartz island, stainless steel appliances, exposed brick, and stained-glass windows over a built-in breakfast nook. Upstairs, the serene primary suite offers recessed lighting, sleek fixtures, and generous closets.Spa-like bathrooms include LED mirrors, rainfall showers, and designer tile. Enjoy a second-floor laundry room with custom shelving. Outside, enjoy mornings on the front porch or entertain on the back porch.With a prime location near shops and transit,this move-in-ready home is the perfect blend of historic character and modern living.
Home Details
Home Type
- Single Family
Est. Annual Taxes
- $2,336
Year Built
- Built in 1925
Lot Details
- 3,302 Sq Ft Lot
Parking
- On-Street Parking
Home Design
- Victorian Architecture
- Asphalt Roof
Interior Spaces
- 2,738 Sq Ft Home
- 3-Story Property
- Recessed Lighting
- Electric Fireplace
- Window Screens
- Laminate Flooring
- Unfinished Basement
- Walk-Up Access
Kitchen
- Breakfast Area or Nook
- Stove
- Microwave
- Dishwasher
- Kitchen Island
- Disposal
Bedrooms and Bathrooms
- 5 Bedrooms
Laundry
- Laundry Room
- Dryer
- Washer
Utilities
- Central Air
- Heating System Uses Gas
Community Details
- Public Transportation
Map
Home Values in the Area
Average Home Value in this Area
Tax History
| Year | Tax Paid | Tax Assessment Tax Assessment Total Assessment is a certain percentage of the fair market value that is determined by local assessors to be the total taxable value of land and additions on the property. | Land | Improvement |
|---|---|---|---|---|
| 2025 | $1,382 | $166,200 | $33,200 | $133,000 |
| 2024 | $1,382 | $60,000 | $37,400 | $22,600 |
| 2023 | $968 | $42,000 | $37,400 | $4,600 |
| 2022 | $955 | $42,000 | $37,400 | $4,600 |
| 2021 | $869 | $42,000 | $37,400 | $4,600 |
| 2020 | $950 | $42,000 | $37,400 | $4,600 |
| 2019 | $950 | $42,000 | $37,400 | $4,600 |
| 2018 | $670 | $42,000 | $37,400 | $4,600 |
| 2017 | $950 | $42,000 | $37,400 | $4,600 |
| 2016 | $199 | $42,000 | $37,400 | $4,600 |
| 2015 | $199 | $42,000 | $37,400 | $4,600 |
| 2014 | $929 | $42,000 | $37,400 | $4,600 |
Property History
| Date | Event | Price | Change | Sq Ft Price |
|---|---|---|---|---|
| 07/31/2025 07/31/25 | Price Changed | $699,900 | -3.4% | $256 / Sq Ft |
| 07/10/2025 07/10/25 | Price Changed | $724,900 | -2.7% | $265 / Sq Ft |
| 06/20/2025 06/20/25 | Price Changed | $745,000 | -0.7% | $272 / Sq Ft |
| 06/04/2025 06/04/25 | For Sale | $750,000 | +145.9% | $274 / Sq Ft |
| 07/12/2023 07/12/23 | Sold | $305,000 | -6.2% | $111 / Sq Ft |
| 07/11/2023 07/11/23 | Pending | -- | -- | -- |
| 06/06/2023 06/06/23 | For Sale | $325,000 | -- | $119 / Sq Ft |
Purchase History
| Date | Type | Sale Price | Title Company |
|---|---|---|---|
| Deed | $426,000 | -- | |
| Deed | $426,000 | -- | |
| Deed | $426,000 | -- | |
| Deed | -- | -- | |
| Deed | $305,000 | -- | |
| Deed | $305,000 | -- | |
| Deed | $305,000 | -- | |
| Deed | $50,000 | -- |
Mortgage History
| Date | Status | Loan Amount | Loan Type |
|---|---|---|---|
| Open | $406,000 | New Conventional | |
| Closed | $65,000 | No Value Available | |
| Closed | $406,000 | New Conventional | |
| Previous Owner | $110,000 | New Conventional | |
| Previous Owner | $51,000 | Construction | |
| Previous Owner | $434,500 | New Conventional | |
| Previous Owner | $434,500 | New Conventional | |
| Previous Owner | $150,000 | Credit Line Revolving |
Source: West Penn Multi-List
MLS Number: 1703893
APN: 0082-L-00086-0000-00
- 5575 Hampton St
- 5625 Wellesley Ave
- 5624 Bryant St
- 5646 Bryant St
- 828 Mellon St
- 5512 Avondale Place
- 835 N Saint Clair St
- 5923 Bryant St
- 5423 Wellesley Ave
- 5501 Elgin St
- 5611 Stanton Ave
- 805 Heths Ave
- 5620 Stanton Ave
- 5464 Stanton Ave
- 1037 Chislett St
- 00 Mellon Mellon St
- 815 Highview St
- 731 Mellon St
- 5434 Baywood St
- 834 Farragut St
- 1101 Portland St Unit ArtistHome Apartment
- 5647 Hampton St Unit 3
- 1001 N Negley Ave
- 5700 Bryant St
- 923 N Negley Ave Unit C
- 5501 Wellesley Ave
- 5903 Wellesley Ave
- 1137 N Highland Ave
- 1401 N Saint Clair St
- 820 N Beatty St Unit 1
- 5700 Bunkerhill St
- 5311 Wellesley Ave
- 5309 Wellesley Ave
- 927 Jancey St
- 619 Mellon St Unit 3
- 715 N Beatty St
- 5515 Black St Unit 3
- 534 Mellon St
- 5551 Columbo St Unit 2
- 5404 Black St
