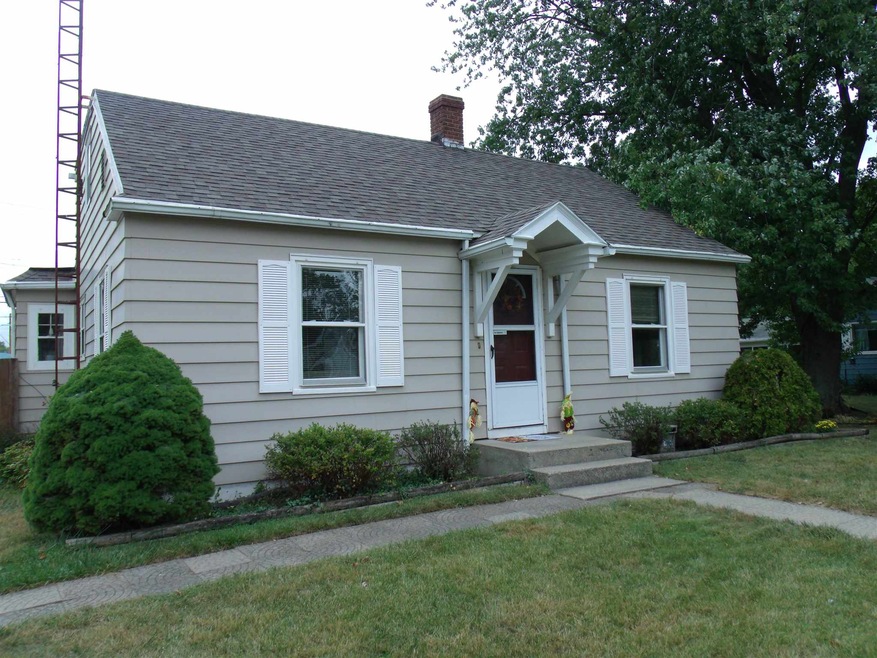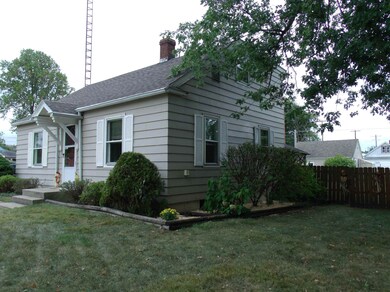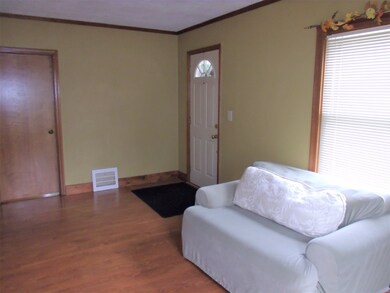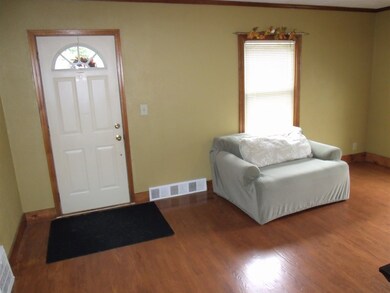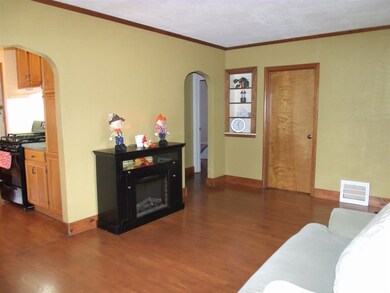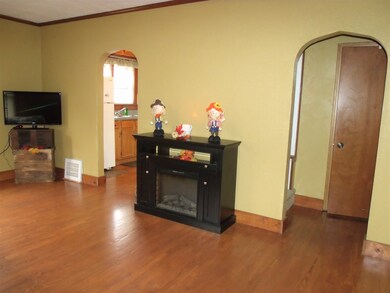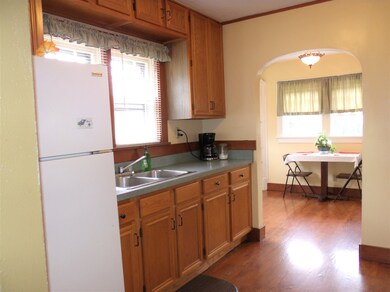
1105 S 12th St Goshen, IN 46526
Rieth Park NeighborhoodHighlights
- Wood Flooring
- Storm Windows
- Privacy Fence
- 1 Car Detached Garage
- Patio
- Level Lot
About This Home
As of July 2023Make this house your home....4 bedroom (2 main floor & 2 up), full bath on the main & 1/2 bath up with hardwood flooring throughout. Great back entrance with 11x8 breakfast/dining nook area off the kitchen. Several built-ins including a handy corner cabinet. Lower level includes family room, laundry room area with 2 washer hook-ups, and lots more storage! This 1-1/2 story home sits on a nice size lot with fenced in back yard including peach trees, raspberry bushes and rhubarb plants, an over-sized 1 car detached garage with newer garage door and a patio with including metal gazebo.
Last Agent to Sell the Property
Berkshire Hathaway HomeServices Goshen Listed on: 09/25/2019

Home Details
Home Type
- Single Family
Est. Annual Taxes
- $771
Year Built
- Built in 1940
Lot Details
- 10,019 Sq Ft Lot
- Lot Dimensions are 75x132
- Privacy Fence
- Wood Fence
- Aluminum or Metal Fence
- Level Lot
Parking
- 1 Car Detached Garage
Home Design
- Shingle Roof
Interior Spaces
- 1.5-Story Property
- Wood Flooring
- Partially Finished Basement
- Basement Fills Entire Space Under The House
- Storm Windows
Bedrooms and Bathrooms
- 4 Bedrooms
Schools
- Parkside Elementary School
- Goshen Middle School
- Goshen High School
Additional Features
- Patio
- Heating System Uses Gas
Listing and Financial Details
- Assessor Parcel Number 20-11-15-329-008.000-015
Ownership History
Purchase Details
Home Financials for this Owner
Home Financials are based on the most recent Mortgage that was taken out on this home.Purchase Details
Home Financials for this Owner
Home Financials are based on the most recent Mortgage that was taken out on this home.Purchase Details
Home Financials for this Owner
Home Financials are based on the most recent Mortgage that was taken out on this home.Purchase Details
Home Financials for this Owner
Home Financials are based on the most recent Mortgage that was taken out on this home.Purchase Details
Purchase Details
Home Financials for this Owner
Home Financials are based on the most recent Mortgage that was taken out on this home.Similar Homes in Goshen, IN
Home Values in the Area
Average Home Value in this Area
Purchase History
| Date | Type | Sale Price | Title Company |
|---|---|---|---|
| Warranty Deed | $159,900 | Near North Title Group | |
| Warranty Deed | -- | None Listed On Document | |
| Warranty Deed | $153,814 | None Listed On Document | |
| Warranty Deed | -- | None Listed On Document | |
| Warranty Deed | $153,814 | None Listed On Document | |
| Interfamily Deed Transfer | -- | None Available | |
| Interfamily Deed Transfer | -- | -- |
Mortgage History
| Date | Status | Loan Amount | Loan Type |
|---|---|---|---|
| Open | $151,905 | New Conventional | |
| Previous Owner | $115,650 | New Conventional | |
| Previous Owner | $115,650 | New Conventional | |
| Previous Owner | $66,400 | Purchase Money Mortgage |
Property History
| Date | Event | Price | Change | Sq Ft Price |
|---|---|---|---|---|
| 07/17/2023 07/17/23 | Sold | $159,000 | -0.6% | $97 / Sq Ft |
| 06/16/2023 06/16/23 | Pending | -- | -- | -- |
| 06/15/2023 06/15/23 | For Sale | $159,900 | +24.4% | $98 / Sq Ft |
| 10/23/2019 10/23/19 | Sold | $128,500 | 0.0% | $76 / Sq Ft |
| 09/27/2019 09/27/19 | Pending | -- | -- | -- |
| 09/25/2019 09/25/19 | For Sale | $128,500 | -- | $76 / Sq Ft |
Tax History Compared to Growth
Tax History
| Year | Tax Paid | Tax Assessment Tax Assessment Total Assessment is a certain percentage of the fair market value that is determined by local assessors to be the total taxable value of land and additions on the property. | Land | Improvement |
|---|---|---|---|---|
| 2024 | $1,764 | $154,900 | $17,100 | $137,800 |
| 2022 | $1,215 | $132,500 | $17,100 | $115,400 |
| 2021 | $1,300 | $112,800 | $17,100 | $95,700 |
| 2020 | $1,230 | $102,700 | $17,100 | $85,600 |
| 2019 | $1,069 | $92,000 | $17,100 | $74,900 |
| 2018 | $771 | $79,200 | $17,100 | $62,100 |
| 2017 | $677 | $73,500 | $17,100 | $56,400 |
| 2016 | $667 | $71,800 | $17,100 | $54,700 |
| 2014 | $664 | $71,200 | $17,100 | $54,100 |
| 2013 | $710 | $71,200 | $17,100 | $54,100 |
Agents Affiliated with this Home
-
Kyleen Miller

Seller's Agent in 2023
Kyleen Miller
RE/MAX
(574) 238-1262
1 in this area
52 Total Sales
-
Pam French

Seller's Agent in 2019
Pam French
Berkshire Hathaway HomeServices Goshen
(574) 534-1010
2 in this area
130 Total Sales
Map
Source: Indiana Regional MLS
MLS Number: 201942227
APN: 20-11-15-329-008.000-015
- 1517 S 11th St
- 1323 S 8th St
- 819 S 8th St
- 904 S 7th St
- 1405 Pembroke Cir Unit 4
- 1415 S Main St
- 1415 Hampton Cir
- 1014 S Main St
- 1012 S Main St
- 1490 Hampton Cir
- 1409 Pembroke Cir
- 1411 - 2 Kentfield Way Unit 2
- TBD Indiana 15
- 517 S 9th St
- 516 S 8th St
- 1728 S 13th St
- 601 S 7th St
- 307 W Plymouth Ave
- 318 E Monroe St
- 508 S 6th St
