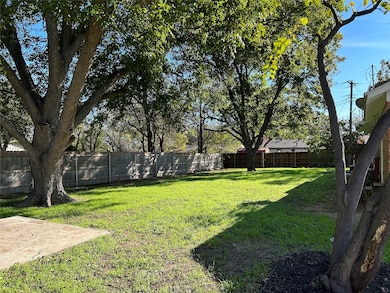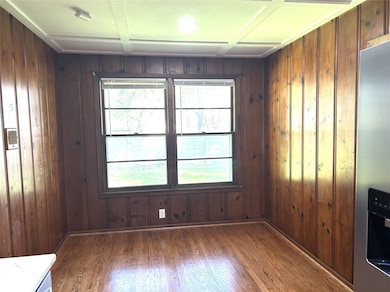
1105 S 1st Ave Grandview, TX 76050
Estimated payment $1,831/month
Total Views
3,840
3
Beds
2
Baths
1,323
Sq Ft
$226
Price per Sq Ft
Highlights
- Wood Flooring
- 2 Car Attached Garage
- Laundry in Utility Room
- Grandview Elementary School Rated A-
- Paneling
- 1-Story Property
About This Home
Updated charmer with original wood floors, 3 bedrooms, 2 bathrooms. Step back in time when enjoying this large living with double doors to backyard. Completely renovated kitchen offers bright cabinetry with granite counters, and all appliances. Both bathrooms feature new cabinets with granite and updated fixtures. 2 car garage, large utility room in garage. Buyer and Buyer's agent to verify room sizes.
Home Details
Home Type
- Single Family
Est. Annual Taxes
- $3,192
Year Built
- Built in 1958
Lot Details
- 10,019 Sq Ft Lot
- Chain Link Fence
- Back Yard
Parking
- 2 Car Attached Garage
- Side Facing Garage
Home Design
- Brick Exterior Construction
- Pillar, Post or Pier Foundation
- Composition Roof
Interior Spaces
- 1,323 Sq Ft Home
- 1-Story Property
- Paneling
- Wood Flooring
- Electric Range
- Laundry in Utility Room
Bedrooms and Bathrooms
- 3 Bedrooms
- 2 Full Bathrooms
Schools
- Grandview Elementary School
- Grandview High School
Utilities
- Central Heating and Cooling System
- Electric Water Heater
Community Details
- South Summit Subdivision
Listing and Financial Details
- Tax Lot 3
- Assessor Parcel Number 126327400190
Map
Create a Home Valuation Report for This Property
The Home Valuation Report is an in-depth analysis detailing your home's value as well as a comparison with similar homes in the area
Home Values in the Area
Average Home Value in this Area
Tax History
| Year | Tax Paid | Tax Assessment Tax Assessment Total Assessment is a certain percentage of the fair market value that is determined by local assessors to be the total taxable value of land and additions on the property. | Land | Improvement |
|---|---|---|---|---|
| 2025 | $3,192 | $149,654 | $55,000 | $94,654 |
| 2024 | $3,192 | $149,654 | $55,000 | $94,654 |
| 2023 | $3,191 | $149,654 | $55,000 | $94,654 |
| 2022 | $3,216 | $141,176 | $22,000 | $119,176 |
| 2021 | $2,135 | $86,498 | $22,000 | $64,498 |
| 2020 | $2,163 | $86,498 | $22,000 | $64,498 |
| 2019 | $2,088 | $80,498 | $16,000 | $64,498 |
| 2018 | $2,507 | $91,880 | $16,000 | $75,880 |
| 2017 | $1,527 | $56,229 | $14,000 | $42,229 |
| 2016 | $1,593 | $58,663 | $14,000 | $44,663 |
| 2015 | $1,585 | $58,663 | $14,000 | $44,663 |
| 2014 | $1,585 | $58,663 | $14,000 | $44,663 |
Source: Public Records
Property History
| Date | Event | Price | List to Sale | Price per Sq Ft |
|---|---|---|---|---|
| 10/09/2025 10/09/25 | For Sale | $299,000 | -- | $226 / Sq Ft |
Source: North Texas Real Estate Information Systems (NTREIS)
About the Listing Agent
Tammy's Other Listings
Source: North Texas Real Estate Information Systems (NTREIS)
MLS Number: 21082047
APN: 126-3274-00190
Nearby Homes
- 107 Hilltop Dr
- 664 Marilyn Way
- 600 S 5th St
- 1801 S 4th St
- 676 Marilynn Way
- 668 Marilynn Way
- Ramsey Plan at Vista Point
- 672 Marilynn Way
- Newlin Plan at Vista Point
- Littleton Plan at Vista Point
- Oxford Plan at Vista Point
- Beckman Plan at Vista Point
- 664 Marilynn Way
- 700 College St
- LEXINGTON Plan at Vista Point
- MACON Plan at Vista Point
- NATCHEZ Plan at Vista Point
- STARKVILLE Plan at Vista Point
- SOUTHHAVEN Plan at Vista Point
- OXFORD Plan at Vista Point
- 920 Cooksey Ct Unit B
- 920 Cooksey Ct Unit A
- 164 Trinity St
- 111 W Spurgeon St
- 8516 Fm 3136
- 2860 County Road 312
- 1076 Imperial Eagle Rd
- 1097 Kingbird Ln
- 204 W Patton Ave
- 402 N Parkway Dr
- 505 N Baugh St
- 301 County Road 207 Unit 1206
- 301 County Road 207 Unit 1204
- 6125 Fm 2415
- 417 Whitney Ct
- 214 Navajo Trail
- 212 Navajo Trail
- 101 W Capps St Unit B
- 101 W Capps St Unit A
- 1600 N Cummings Dr






