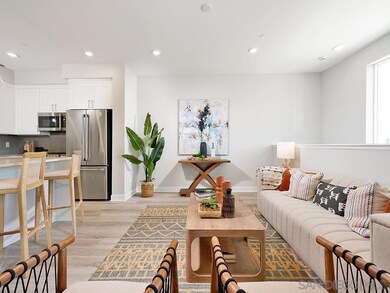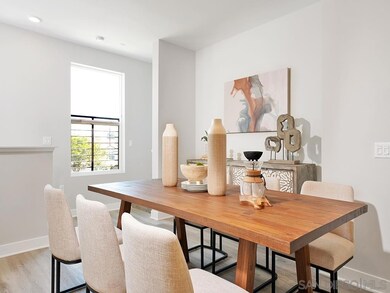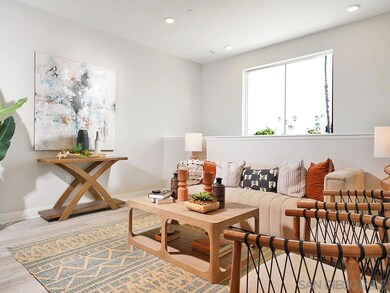
1105 S Cleveland St Unit 102 Oceanside, CA 92054
Downtown Oceanside NeighborhoodHighlights
- New Construction
- Open Floorplan
- Contemporary Architecture
- Solar Power System
- Dual Staircase
- Bonus Room
About This Home
As of August 2024Experience the best of coastal living in this two-story townhome nestled 3 blocks from the sand in Oceanside. This newly constructed residence is located near downtown Oceanside’s famed restaurants, breweries, and shops. Each level is thoughtfully designed to maximize space and comfort, featuring a modern kitchen that flows into the spacious living area, perfect for relaxing and entertaining. including three bedrooms, plus an office/flex space and 2.5 baths. Complete with solar power, all-included appliances, and access to a shared rooftop terrace, so don't miss out on the opportunity to own a piece of paradise. Be sure to inquire about our special interest rate buydown offer available through our preferred lender.
Last Agent to Sell the Property
Hallmark Communities License #00802752 Listed on: 07/11/2024
Last Buyer's Agent
Michelle Layton
Team Forss Realty Group License #01976240
Townhouse Details
Home Type
- Townhome
Year Built
- Built in 2024 | New Construction
Lot Details
- Two or More Common Walls
- Gated Home
- Fence is in excellent condition
- Landscaped
- Front and Back Yard Sprinklers
HOA Fees
- $529 Monthly HOA Fees
Parking
- 2 Car Garage
- Off-Site Parking
Home Design
- Contemporary Architecture
- Flat Roof Shape
- Fire Rated Drywall
- Fire Retardant Roof
- Concrete Roof
- Common Roof
- Stucco Exterior
- Stone Veneer
- Plaster
Interior Spaces
- 1,633 Sq Ft Home
- 3-Story Property
- Open Floorplan
- Dual Staircase
- Built-In Features
- Recessed Lighting
- Great Room
- Family Room Off Kitchen
- Dining Area
- Home Office
- Bonus Room
- Termite Clearance
Kitchen
- Self-Cleaning Oven
- Built-In Range
- Recirculated Exhaust Fan
- Microwave
- Ice Maker
- Dishwasher
- Kitchen Island
- Ceramic Countertops
- Disposal
Flooring
- Partially Carpeted
- Laminate
Bedrooms and Bathrooms
- 4 Bedrooms
- Walk-In Closet
- Bathtub with Shower
Laundry
- Laundry on upper level
- Full Size Washer or Dryer
- Washer Hookup
Accessible Home Design
- Doors swing in
- Doors are 36 inches wide or more
- Doors are 32 inches wide or more
- Low Pile Carpeting
- Accessible Parking
Eco-Friendly Details
- Solar Power System
- Solar Water Heater
- Heating system powered by passive solar
Location
- Interior Unit
- West of 101 Freeway
- West of 5 Freeway
Mobile Home
- Stucco Skirt
Utilities
- High Efficiency Air Conditioning
- Whole House Fan
- Underground Utilities
- Separate Water Meter
- High-Efficiency Water Heater
- Hot Water Circulator
- Prewired Cat-5 Cables
- Multiple Phone Lines
- Phone Available
- Phone System
- Cable TV Available
Community Details
Overview
- Association fees include common area maintenance, exterior (landscaping), exterior bldg maintenance, roof maintenance, trash pickup
- 14 Units
- South Swell HOA, Phone Number (858) 602-3470
- South Swell Community
Amenities
- Community Barbecue Grill
- Community Storage Space
Pet Policy
- Breed Restrictions
Security
- Carbon Monoxide Detectors
- Fire and Smoke Detector
- Fire Sprinkler System
Similar Homes in Oceanside, CA
Home Values in the Area
Average Home Value in this Area
Property History
| Date | Event | Price | Change | Sq Ft Price |
|---|---|---|---|---|
| 08/20/2024 08/20/24 | Sold | $1,139,900 | -2.6% | $698 / Sq Ft |
| 07/17/2024 07/17/24 | Pending | -- | -- | -- |
| 07/11/2024 07/11/24 | For Sale | $1,169,900 | -- | $716 / Sq Ft |
Tax History Compared to Growth
Agents Affiliated with this Home
-
Tom Archbold

Seller's Agent in 2024
Tom Archbold
Hallmark Communities
(760) 644-1299
16 in this area
21 Total Sales
-
M
Buyer's Agent in 2024
Michelle Layton
Team Forss Realty Group
Map
Source: San Diego MLS
MLS Number: 240015976
APN: 152-016-15-00
- 1046 S Cleveland St Unit 16
- 1009 S Cleveland St
- 1118 S Pacific St Unit B
- 1009 S Coast Hwy
- 936 S Pacific St
- 920 S Pacific St
- 902 S Pacific St
- 834 S Pacific St
- 909 Leonard Ave
- 0 Clementine St Unit 5 250023018
- 618 S Pacific St
- 153 Sherri Ln
- 111 Sherri Ln
- 1550 S Coast Hwy Unit 167
- 218 Kristy Ln
- 502 S Cleveland St Unit 3
- 1445 S Pacific St Unit I
- 85 Oakwood Ln
- 54 Maywood Ln
- 1570 Vista Del Mar Way Unit 4






