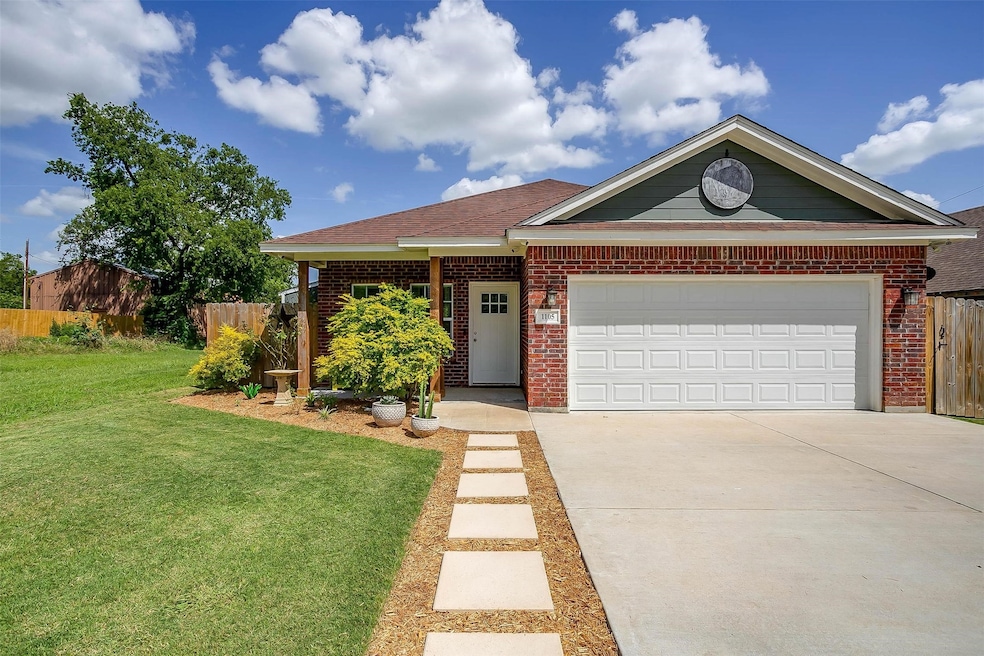
1105 S Fannin St Alvarado, TX 76009
Estimated payment $1,896/month
Highlights
- Granite Countertops
- 1-Story Property
- High Speed Internet
- 2 Car Attached Garage
About This Home
Welcome to 1105 S Fannin Street, a beautifully maintained 3-bedroom, 2-bath home in the heart of Alvarado, TX. This charming property offers a perfect blend of comfort, style, and functionality ideal for anyone seeking peaceful small-town living with quick access to I-35 for easy commuting to Fort Worth, Burleson, or Cleburne.
Inside, you’ll find an open-concept layout with updated flooring, fresh paint, and a bright, airy feel throughout. The kitchen features sleek countertops, ample cabinetry, and stainless steel appliances, opening seamlessly to the dining and living areas—perfect for everyday living or entertaining guests.
The spacious primary suite offers a private ensuite bath and generous closet space, while two additional bedrooms provide flexibility for guests, a home office, or hobbies. Both bathrooms are tastefully updated with modern finishes.
Outside, enjoy the Texas weather on a brand-new 12x34 composite deck, perfect for relaxing, grilling, or entertaining. The nice-sized backyard offers space for kids, pets, or a garden and is enclosed for added privacy. This home has been impeccably maintained, inside and out!
Listing Agent
League Real Estate Brokerage Phone: 817-523-9113 License #0682119 Listed on: 07/02/2025

Home Details
Home Type
- Single Family
Year Built
- Built in 2019
Parking
- 2 Car Attached Garage
- Garage Door Opener
Home Design
- Brick Exterior Construction
- Slab Foundation
Interior Spaces
- 1,250 Sq Ft Home
- 1-Story Property
Kitchen
- Electric Cooktop
- Microwave
- Dishwasher
- Granite Countertops
Bedrooms and Bathrooms
- 3 Bedrooms
- 2 Full Bathrooms
Schools
- Alvarado S Elementary School
- Alvarado High School
Additional Features
- 7,492 Sq Ft Lot
- High Speed Internet
Community Details
- New Town Addition Subdivision
Listing and Financial Details
- Legal Lot and Block 3R / 7
- Assessor Parcel Number 126241902960
Map
Home Values in the Area
Average Home Value in this Area
Property History
| Date | Event | Price | Change | Sq Ft Price |
|---|---|---|---|---|
| 07/28/2025 07/28/25 | Price Changed | $294,000 | -0.3% | $235 / Sq Ft |
| 07/02/2025 07/02/25 | For Sale | $295,000 | +49.0% | $236 / Sq Ft |
| 10/24/2019 10/24/19 | Sold | -- | -- | -- |
| 09/20/2019 09/20/19 | Pending | -- | -- | -- |
| 06/21/2019 06/21/19 | For Sale | $198,000 | -- | $158 / Sq Ft |
Similar Homes in Alvarado, TX
Source: North Texas Real Estate Information Systems (NTREIS)
MLS Number: 20988500
- 902 Travis Ave
- 300 Austin St
- 205 Bishop St
- 610 S Spears St
- 612 S Baugh St
- 187 Quail Haven St
- 1944 County Road 401
- 202 E Carver St
- 606 Santa fe St
- 402 E Davis Ave
- 153 Quail Haven St
- 703 E Davis Ave
- 175 Quail Haven St
- 402 S Watson St
- 322 S Watson St
- 5611 Interstate 35w
- 7000 Interstate 35w
- 109 Quail Haven St
- Violet IV Plan at Eagle Glen - 60
- Violet III Plan at Eagle Glen - 60
- 111 W Atchley Ave
- 111 W Atchley Ave
- 209 W Purdom Ave
- 1129 Snowy Owl Dr
- 402 N Parkway Dr
- 505 N Baugh St
- 1721 Zilker Park Trail
- 120 Rockhaven Dr
- 74 Live Oak St
- 1521 Hulen Park Trail
- 1508 Forest Park Dr
- 1533 Forest Park Dr
- 1600 N Cummings Dr
- 301 County Road 207 Unit 1204
- 8092 County Road 604
- 219 E 3rd St Unit B
- 217 E 3rd St
- 617 Blackland Dr
- 613 Wheatfield Dr
- 646 Fallow Dr






