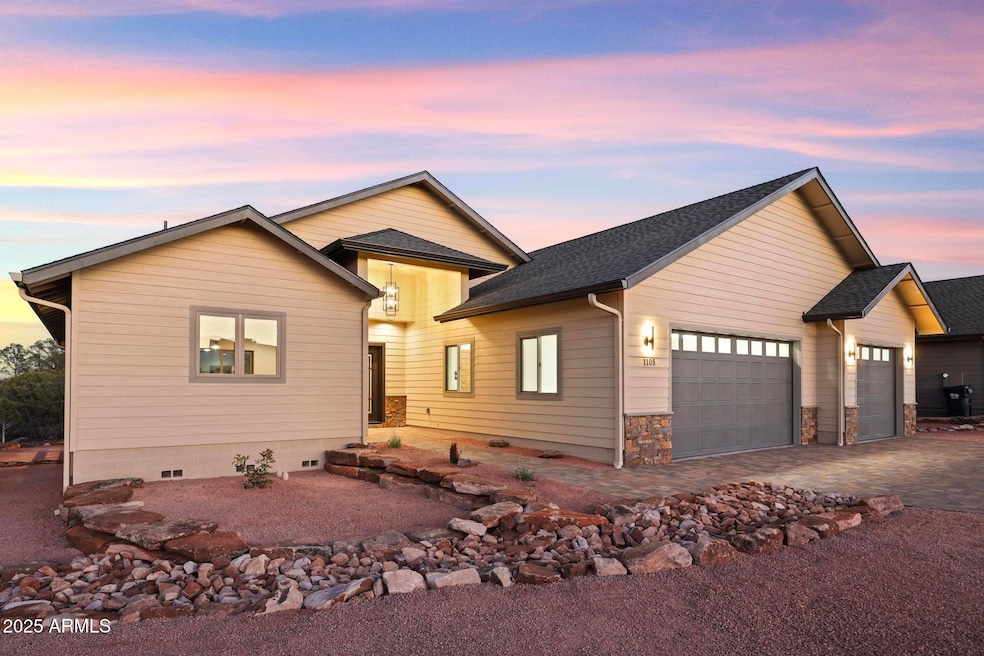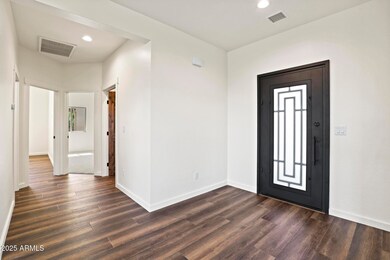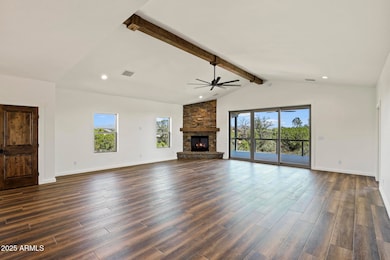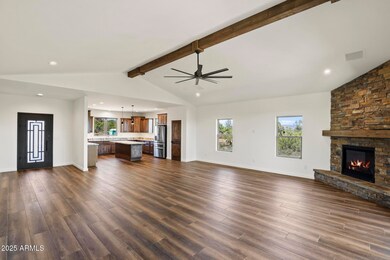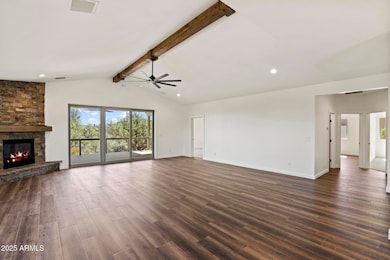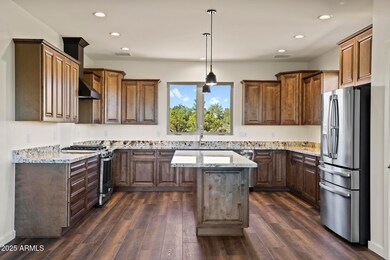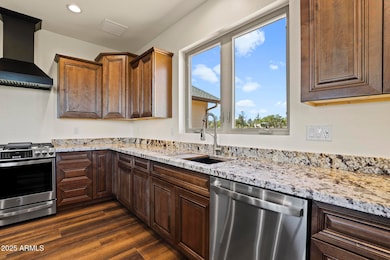1105 S Kinzer Ct Payson, AZ 85541
Estimated payment $4,531/month
Highlights
- Granite Countertops
- Covered Patio or Porch
- Double Pane Windows
- No HOA
- Cul-De-Sac
- Dual Vanity Sinks in Primary Bathroom
About This Home
Brand-New Single-Level Home with Rim Views by Whelan Custom Homes! This immaculate 3-bedroom, 2-bath custom home is situated on a .28-acre lot in Green Valley Vista, a quiet subdivision of newer homes with no HOA and dark-sky lighting to showcase the star-filled nights. Designed for modern mountain living, this home features GE Profile stainless steel appliances, a spacious kitchen island, and solid wood cabinetry with under-cabinet lighting. The open-concept living area is highlighted by a stacked-stone propane fireplace, granite countertops in the kitchen and baths, and Paradigm luxury vinyl plank flooring throughout. Quality craftsmanship shines through with solid Alder doors, Pella windows, and Kohler and Delta sinks, toilets, and fixtures. Ask agent about Seller concession to buyer.
Home Details
Home Type
- Single Family
Est. Annual Taxes
- $733
Year Built
- Built in 2025
Lot Details
- 0.28 Acre Lot
- Cul-De-Sac
- Front and Back Yard Sprinklers
- Sprinklers on Timer
Parking
- 3 Car Garage
- Garage Door Opener
Home Design
- Wood Frame Construction
- Composition Roof
- Wood Siding
- Stone Exterior Construction
Interior Spaces
- 2,017 Sq Ft Home
- 1-Story Property
- Gas Fireplace
- Double Pane Windows
- Living Room with Fireplace
Kitchen
- Breakfast Bar
- Built-In Microwave
- Kitchen Island
- Granite Countertops
Flooring
- Carpet
- Vinyl
Bedrooms and Bathrooms
- 3 Bedrooms
- 2 Bathrooms
- Dual Vanity Sinks in Primary Bathroom
Outdoor Features
- Covered Patio or Porch
Schools
- Julia Randall Elementary School
- Rim Country Middle School
- Payson High School
Utilities
- Central Air
- Heating Available
- Propane
Community Details
- No Home Owners Association
- Association fees include no fees
- Built by Whelan Custom Homes LLC
- Green Valley Vista Phase 2 Subdivision
Listing and Financial Details
- Tax Lot 30
- Assessor Parcel Number 304-14-233
Map
Home Values in the Area
Average Home Value in this Area
Tax History
| Year | Tax Paid | Tax Assessment Tax Assessment Total Assessment is a certain percentage of the fair market value that is determined by local assessors to be the total taxable value of land and additions on the property. | Land | Improvement |
|---|---|---|---|---|
| 2025 | $102 | -- | -- | -- |
| 2024 | $102 | $15,790 | $10,022 | $5,768 |
Property History
| Date | Event | Price | List to Sale | Price per Sq Ft |
|---|---|---|---|---|
| 10/08/2025 10/08/25 | For Sale | $849,000 | -- | $421 / Sq Ft |
Source: Arizona Regional Multiple Listing Service (ARMLS)
MLS Number: 6934095
APN: 304-14-233
- 1111 S Kinzer Ct
- 1100 S Kinzer Ct
- 907 W Skyline Cir
- 1106 S Gold Nugget Ln
- 1106 S Gold Nugget Ln Unit 3
- 912 W Madera Ln
- 938 W Madera Ln
- 1208 W Random Way
- 810 S Mclane Rd
- Lot 057C S Mclane Rd
- 313 W Main St
- 1008 W Rim View Rd
- 1403 W Rim Dr Unit 32
- 1403 W Rim Dr
- 1208 W Rim Dr
- 719 W Summit St
- 711 W Summit St
- 414 W Main St
- 814 W Rim View Rd
- 814 W Rim View Rd Unit 10
- 938 W Madera Ln
- 217 W Estate Ln
- 807 S Beeline Hwy Unit A
- 117 E Main St
- 605 N Spur Dr
- 1114 N Bavarian Way
- 1106 N Beeline Hwy Unit A
- 100 E Glade Ln
- 2007 E Rainbow Trail
- 906 N Autumn Sage Ct
- 804 N Grapevine Dr
- 2609 E Pine Island Ln
- 805 N Grapevine Cir
- 8871 W Wild Turkey Ln
- 1042 S Hunter Creek Dr Unit 1
- 1042 S Hunter Creek Dr Unit 2
- 399 S Ewing Trail
