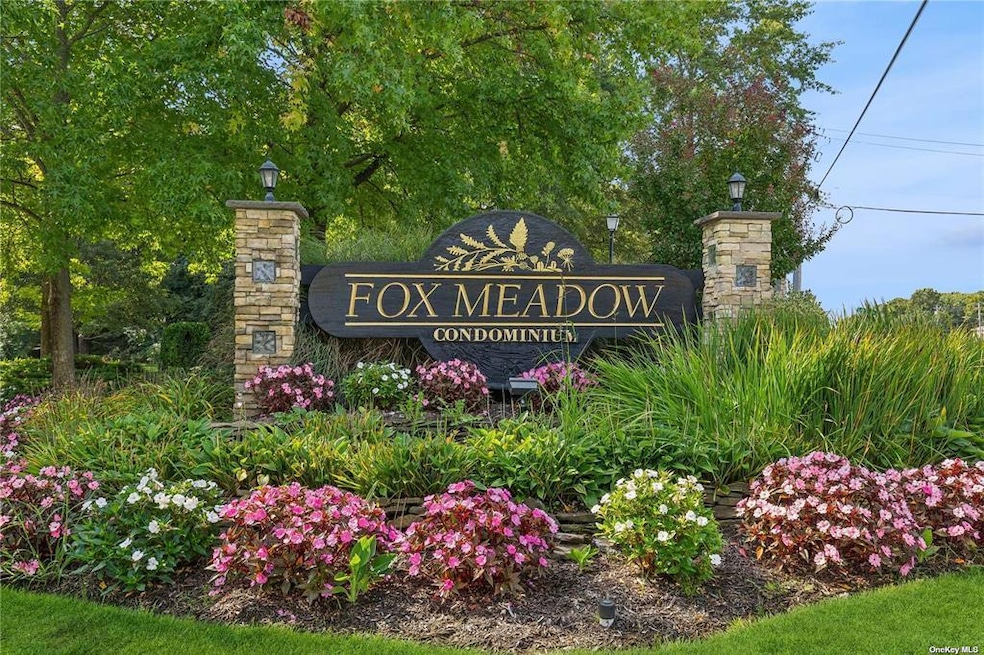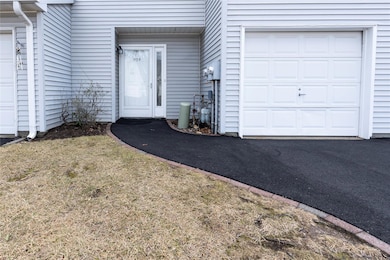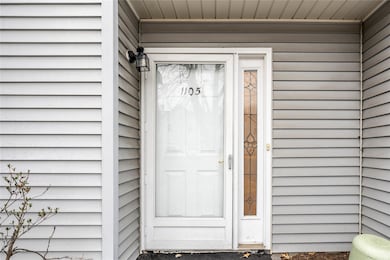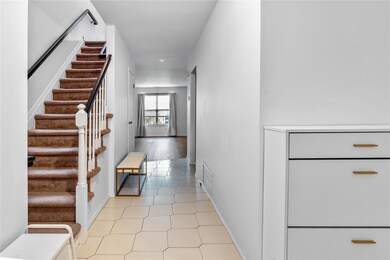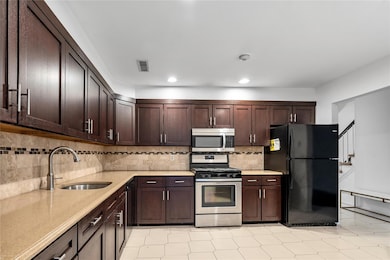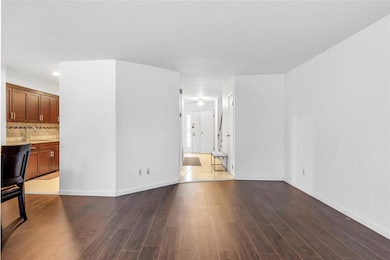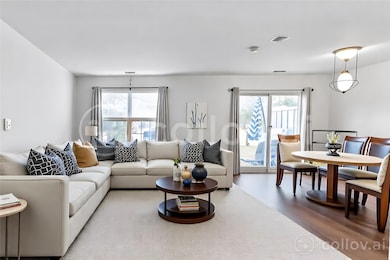
1105 Sara Cir Unit 1105 Port Jefferson Station, NY 11776
Terryville NeighborhoodEstimated payment $4,122/month
Highlights
- In Ground Pool
- Clubhouse
- Formal Dining Room
- Comsewogue High School Rated A-
- Granite Countertops
- Stainless Steel Appliances
About This Home
Welcome to Fox Meadow Condominium Complex! This mostly updated 2-story condo offers 3 bedrooms, 2.5 baths, and many amenities. The first floor has an open-concept living room, dining room, new flooring(installed 2022). This bright and airy space features sliding glass doors that lead to a slate patio, perfect for entertaining or relaxing. The spacious kitchen includes stainless steel appliances ( refrigerator 2024), and ideal for preparing meals. Additionally, there's a convenient half bath and laundry area, as well as a one-car garage and driveway. Upstairs, you'll find two bedrooms with oversized closets. Additionally, the primary bedroom boasts an updated en suite and 2 huge closets for ample storage. An additional full bath ensures comfort and convenience. This condo comes with a range of extra features, new slider door, including central air conditioning (CAC), 1 yr old stackable washer/dryer, and powder room. The Fox Meadow community offers an array of amenities, including a clubhouse, an outdoor pool, tennis court, pickle ball court, a children's playground, and beautiful park-like surroundings. Enjoy a lifestyle of leisure and relaxation in this fantastic neighborhood. Location of this unit backs up to beautiful lawn, park, and pool!
Listing Agent
Howard Hanna Coach Brokerage Phone: 631-751-0303 License #10401295801 Listed on: 03/24/2025
Property Details
Home Type
- Condominium
Est. Annual Taxes
- $6,844
Year Built
- Built in 1988
HOA Fees
- $791 Monthly HOA Fees
Parking
- 1 Car Garage
- Driveway
- Parking Lot
Home Design
- Frame Construction
- Vinyl Siding
Interior Spaces
- 1,550 Sq Ft Home
- 2-Story Property
- Recessed Lighting
- Entrance Foyer
- Formal Dining Room
Kitchen
- Eat-In Kitchen
- <<microwave>>
- Dishwasher
- Stainless Steel Appliances
- Granite Countertops
Bedrooms and Bathrooms
- 3 Bedrooms
- En-Suite Primary Bedroom
- Walk-In Closet
Laundry
- Laundry Room
- Dryer
- Washer
Outdoor Features
- In Ground Pool
- Patio
Schools
- Terryville Road Elementary School
- Comsewogue High School
Utilities
- Forced Air Heating and Cooling System
- Heating System Uses Natural Gas
- Cesspool
- Cable TV Available
Additional Features
- Accessible Common Area
- Landscaped
Listing and Financial Details
- Assessor Parcel Number 0200-227-10-01-00-093-000
Community Details
Overview
- Association fees include common area maintenance, exterior maintenance, grounds care, pool service, snow removal, trash, water
- Maintained Community
Amenities
- Door to Door Trash Pickup
- Clubhouse
Recreation
- Tennis Courts
- Community Playground
- Community Pool
- Snow Removal
Pet Policy
- Limit on the number of pets
- Dogs and Cats Allowed
Map
Home Values in the Area
Average Home Value in this Area
Tax History
| Year | Tax Paid | Tax Assessment Tax Assessment Total Assessment is a certain percentage of the fair market value that is determined by local assessors to be the total taxable value of land and additions on the property. | Land | Improvement |
|---|---|---|---|---|
| 2024 | $6,350 | $1,539 | $240 | $1,299 |
| 2023 | $6,350 | $1,539 | $240 | $1,299 |
| 2022 | $5,725 | $1,539 | $240 | $1,299 |
| 2021 | $5,725 | $1,539 | $240 | $1,299 |
| 2020 | $5,843 | $1,539 | $240 | $1,299 |
| 2019 | $5,843 | $0 | $0 | $0 |
| 2018 | $5,585 | $1,539 | $240 | $1,299 |
| 2017 | $5,585 | $1,539 | $240 | $1,299 |
| 2016 | $5,777 | $1,607 | $240 | $1,367 |
| 2015 | -- | $1,607 | $240 | $1,367 |
| 2014 | -- | $1,607 | $240 | $1,367 |
Property History
| Date | Event | Price | Change | Sq Ft Price |
|---|---|---|---|---|
| 06/16/2025 06/16/25 | Pending | -- | -- | -- |
| 06/06/2025 06/06/25 | Off Market | $499,999 | -- | -- |
| 05/19/2025 05/19/25 | Price Changed | $499,999 | -2.9% | $323 / Sq Ft |
| 03/24/2025 03/24/25 | For Sale | $515,000 | +17.3% | $332 / Sq Ft |
| 12/03/2021 12/03/21 | Sold | $439,000 | 0.0% | -- |
| 10/28/2021 10/28/21 | Pending | -- | -- | -- |
| 09/17/2021 09/17/21 | Price Changed | $439,000 | -2.2% | -- |
| 08/23/2021 08/23/21 | For Sale | $449,000 | -- | -- |
Purchase History
| Date | Type | Sale Price | Title Company |
|---|---|---|---|
| Deed | $439,000 | Westcore Title | |
| Bargain Sale Deed | $300,000 | -- | |
| Deed | $355,000 | Nicholas Nudo | |
| Bargain Sale Deed | -- | -- |
Mortgage History
| Date | Status | Loan Amount | Loan Type |
|---|---|---|---|
| Open | $373,000 | Purchase Money Mortgage |
Similar Homes in Port Jefferson Station, NY
Source: OneKey® MLS
MLS Number: 839580
APN: 0200-227-10-01-00-093-000
- 306 Sara Cir
- 203 Sara Cir Unit 203
- 906 Sara Cir
- 903 Sara Cir
- 30 Yale St
- 38 Nadine Ln
- 6 Yale St
- 170 Lenox St
- 11 Hart St
- 171 Minrol St
- 12 Nadine Ln
- 331 Jayne Blvd
- 454 Terryville Rd
- 460 Old Town Rd Unit 4-O
- 460 Old Town Rd Unit 26P
- 460 Old Town Rd Unit 10 A
- 460 Old Town Rd Unit 5N
- 460 Old Town Rd Unit 8J
- 460 Old Town Rd Unit 25N
- 460 Old Town Rd Unit 25M
