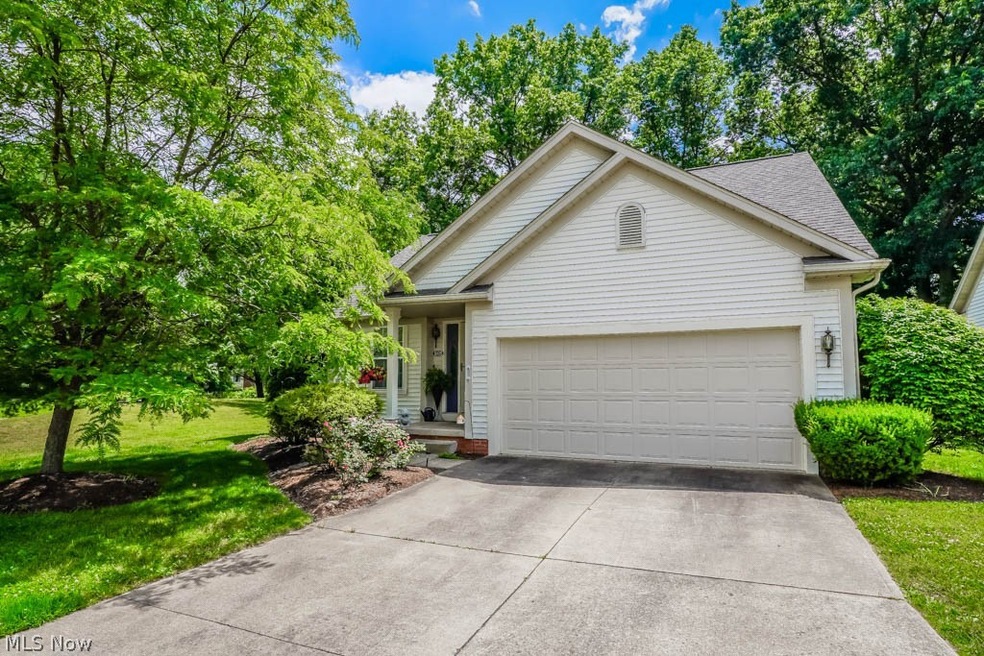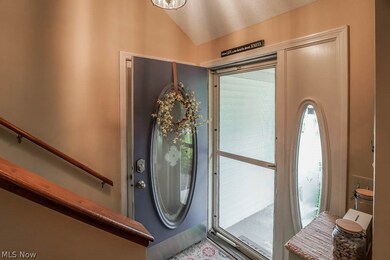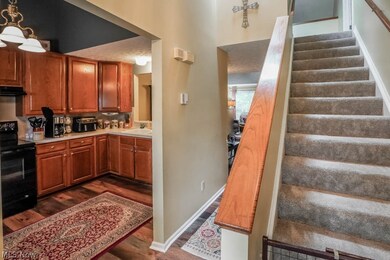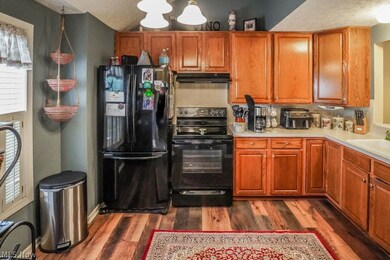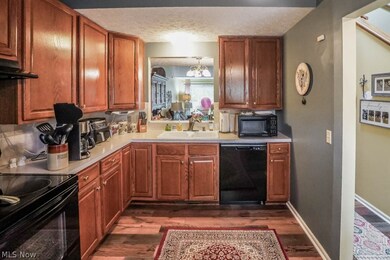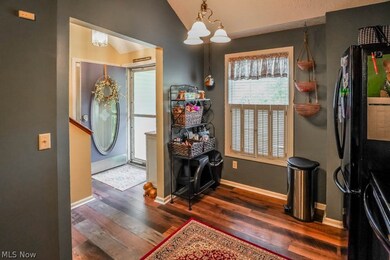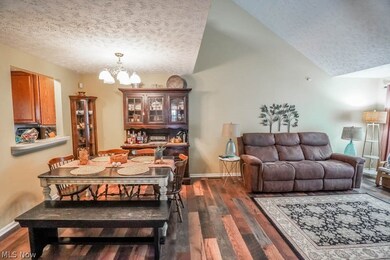
1105 Shalimar Cir NW North Canton, OH 44720
Highlights
- Cape Cod Architecture
- Deck
- Porch
- Orchard Hill Intermediate School Rated A
- Corner Lot
- 2 Car Attached Garage
About This Home
As of July 2024Enjoy condo living at its best in this wonderful Cape Cod style home in North Canton's Rose Hill community! The well-equipped kitchen features plenty of cabinet storage, all appliances, and a pass through window to the dining area. Newer Pergo flooring extends into the vaulted living room, with a gas fireplace and marble surround. Start your day with coffee in the four season sunroom or on the private deck with a peaceful treed view. The main level master bedroom includes a large closet and private access to the full bath. A convenient laundry room is located near the entrance from the 2 car attached garage. Upstairs, a versatile loft area leads to a second bedroom with a its own full bath! The full basement provides lots of storage and potential for finishing too. Don't miss out, schedule your showing today!
Last Agent to Sell the Property
Keller Williams Legacy Group Realty Brokerage Email: jose@josesellshomes.com 330-595-9811 License #2002013465 Listed on: 06/13/2024

Property Details
Home Type
- Condominium
Est. Annual Taxes
- $2,967
Year Built
- Built in 1996
HOA Fees
- $350 Monthly HOA Fees
Parking
- 2 Car Attached Garage
Home Design
- Cape Cod Architecture
- Fiberglass Roof
- Asphalt Roof
- Vinyl Siding
Interior Spaces
- 1,576 Sq Ft Home
- 2-Story Property
- Living Room with Fireplace
- Unfinished Basement
- Basement Fills Entire Space Under The House
Bedrooms and Bathrooms
- 2 Bedrooms | 1 Main Level Bedroom
- 2 Full Bathrooms
Outdoor Features
- Deck
- Porch
Utilities
- Forced Air Heating and Cooling System
- Heating System Uses Gas
Listing and Financial Details
- Assessor Parcel Number 09208592
Community Details
Overview
- Rose Hill Condo Subdivision
Pet Policy
- Pets Allowed
Ownership History
Purchase Details
Home Financials for this Owner
Home Financials are based on the most recent Mortgage that was taken out on this home.Purchase Details
Home Financials for this Owner
Home Financials are based on the most recent Mortgage that was taken out on this home.Purchase Details
Purchase Details
Home Financials for this Owner
Home Financials are based on the most recent Mortgage that was taken out on this home.Purchase Details
Purchase Details
Purchase Details
Similar Homes in the area
Home Values in the Area
Average Home Value in this Area
Purchase History
| Date | Type | Sale Price | Title Company |
|---|---|---|---|
| Warranty Deed | -- | None Listed On Document | |
| Fiduciary Deed | $170,500 | None Available | |
| Warranty Deed | -- | None Available | |
| Fiduciary Deed | $140,000 | None Available | |
| Certificate Of Transfer | -- | None Available | |
| Interfamily Deed Transfer | -- | -- | |
| Deed | $134,900 | -- |
Mortgage History
| Date | Status | Loan Amount | Loan Type |
|---|---|---|---|
| Previous Owner | $117,600 | New Conventional |
Property History
| Date | Event | Price | Change | Sq Ft Price |
|---|---|---|---|---|
| 07/23/2024 07/23/24 | Sold | $285,000 | +5.6% | $181 / Sq Ft |
| 06/15/2024 06/15/24 | Pending | -- | -- | -- |
| 06/15/2024 06/15/24 | For Sale | $270,000 | 0.0% | $171 / Sq Ft |
| 06/14/2024 06/14/24 | Pending | -- | -- | -- |
| 06/13/2024 06/13/24 | For Sale | $270,000 | +58.4% | $171 / Sq Ft |
| 06/11/2020 06/11/20 | Sold | $170,500 | -5.2% | $108 / Sq Ft |
| 03/18/2020 03/18/20 | Pending | -- | -- | -- |
| 03/14/2020 03/14/20 | For Sale | $179,900 | +28.5% | $114 / Sq Ft |
| 04/30/2013 04/30/13 | Sold | $140,000 | -3.4% | $89 / Sq Ft |
| 04/03/2013 04/03/13 | Pending | -- | -- | -- |
| 03/21/2013 03/21/13 | For Sale | $144,900 | -- | $92 / Sq Ft |
Tax History Compared to Growth
Tax History
| Year | Tax Paid | Tax Assessment Tax Assessment Total Assessment is a certain percentage of the fair market value that is determined by local assessors to be the total taxable value of land and additions on the property. | Land | Improvement |
|---|---|---|---|---|
| 2024 | -- | $70,560 | $12,670 | $57,890 |
| 2023 | $2,967 | $55,480 | $11,130 | $44,350 |
| 2022 | $2,852 | $55,480 | $11,130 | $44,350 |
| 2021 | $2,751 | $55,480 | $11,130 | $44,350 |
| 2020 | $2,825 | $51,280 | $10,150 | $41,130 |
| 2019 | $2,643 | $51,280 | $10,150 | $41,130 |
| 2018 | $2,740 | $51,280 | $10,150 | $41,130 |
| 2017 | $2,344 | $46,060 | $10,150 | $35,910 |
| 2016 | $2,352 | $46,060 | $10,150 | $35,910 |
| 2015 | $2,361 | $46,060 | $10,150 | $35,910 |
| 2014 | $480 | $45,160 | $10,750 | $34,410 |
| 2013 | $1,004 | $45,160 | $10,750 | $34,410 |
Agents Affiliated with this Home
-
Jose Medina

Seller's Agent in 2024
Jose Medina
Keller Williams Legacy Group Realty
(330) 433-6014
105 in this area
3,011 Total Sales
-
Samantha Holmes

Buyer's Agent in 2024
Samantha Holmes
Keller Williams Legacy Group Realty
(330) 417-8578
7 in this area
237 Total Sales
-
Darcy Friel

Seller's Agent in 2020
Darcy Friel
Howard Hanna
(330) 324-2264
79 in this area
417 Total Sales
-
Linda Nido

Buyer's Agent in 2020
Linda Nido
Russell Real Estate Services
(440) 666-0450
66 Total Sales
-
K
Seller's Agent in 2013
Kent Smith II
Deleted Agent
Map
Source: MLS Now
MLS Number: 5045269
APN: 09208592
- 1275 Janet Ave NW
- 1324 Woodrow St NW
- 0 V L Milton St NW
- 414 Woodrow St NW
- 1232 Valley Dr NW
- 807 N Main St
- 0 Hearthstone Ave NW Unit 5132640
- 3681 Oak Glen Cir NW
- 635 Fair Oaks Ave NW
- 230 Parkview Ave NW
- 412 Sherbrook Cir NE Unit 412
- 508 Viking St NW
- 0 W Maple St Unit 5135089
- 205 9th St NE
- 129 5th St NE
- 132 Willaman Ave NW
- 403 10th St NE
- 216 6th St NE
- 402 10th St NE
- 325 W Maple St
